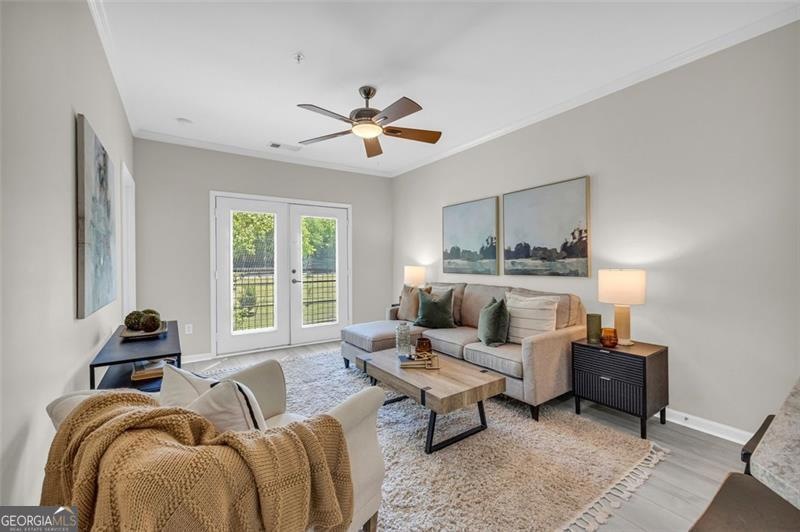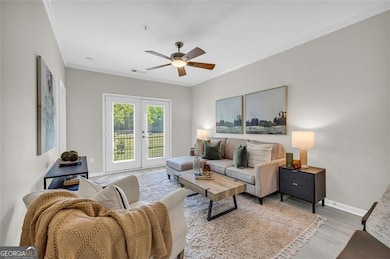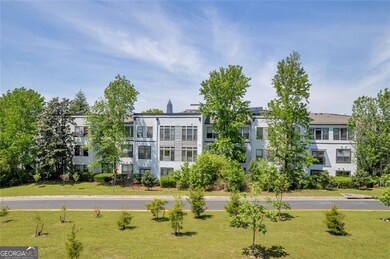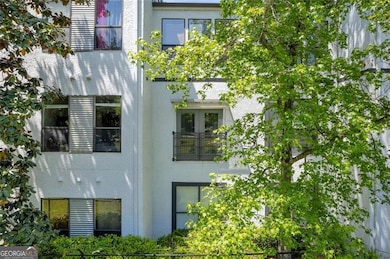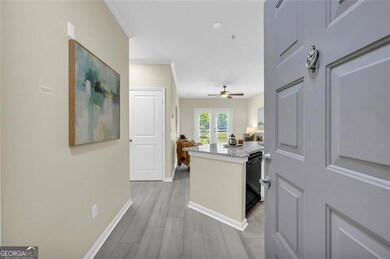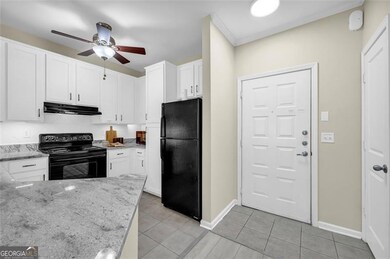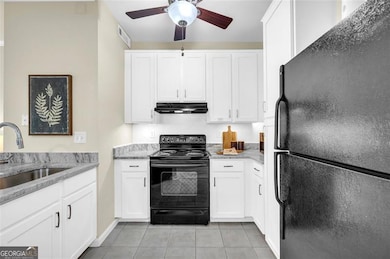821 Ralph McGill Blvd NE Unit 3325 Atlanta, GA 30306
Poncey-Highland NeighborhoodEstimated payment $1,670/month
Highlights
- Fitness Center
- In Ground Pool
- City View
- Springdale Park Elementary School Rated A
- Gated Community
- 5-minute walk to Freedom Park
About This Home
For qualified buyers, the seller's preferred lender is offering a RATE BUY-DOWN OPTION. Don't miss your chance to own this beautifully updated third-floor condo in one of Atlanta's most vibrant locations! With brand-new luxury vinyl floors throughout, this 1-bedroom, 1-bath home is the perfect blend of style, comfort, and convenience. The spacious bedroom fits a king-sized bed with ease and includes a walk-in closet, while the bathroom and kitchen have both been tastefully updated-granite countertops, modern finishes, and sleek touches throughout. Enjoy your morning coffee or evening wind-down at the Juliette Balcony overlooking the Carter Center. Gated, covered parking is located on the same floor as the unit for everyday ease, and the community offers secured Beltline access-just steps away from the Old Fourth Ward Skate Park, and moments from shopping, dining, and public transit. This well-maintained community offers some of the lowest monthly HOA dues in the area while still delivering premium amenities: pool, gym, meeting room, dog run, and a secured package delivery room. Stay future-ready with operational EV charging stations and Google Fiber. This location is unbeatable-minutes from the downtown, midtown and Decatur business districts, and from all of Atlanta's colleges and universities. If you're looking for that perfect mix of low-maintenance living and city energy, this condo delivers.
Listing Agent
Epique Realty Brokerage Phone: 1404423355 License #323213 Listed on: 04/24/2025

Property Details
Home Type
- Condominium
Est. Annual Taxes
- $3,936
Year Built
- Built in 2001 | Remodeled
HOA Fees
- $24 Monthly HOA Fees
Home Design
- Brick Exterior Construction
- Stucco
Interior Spaces
- 646 Sq Ft Home
- 1-Story Property
- High Ceiling
- Ceiling Fan
- Double Pane Windows
- City Views
- Laundry in Hall
Kitchen
- Breakfast Bar
- Oven or Range
- Dishwasher
- Solid Surface Countertops
- Disposal
Flooring
- Tile
- Vinyl
Bedrooms and Bathrooms
- 1 Primary Bedroom on Main
- Walk-In Closet
- 1 Full Bathroom
Home Security
Parking
- 1 Car Garage
- Assigned Parking
Outdoor Features
- In Ground Pool
- Balcony
Schools
- Springdale Park Elementary School
- David T Howard Middle School
- Midtown High School
Utilities
- Central Air
- Heat Pump System
- Electric Water Heater
- High Speed Internet
- Phone Available
- Cable TV Available
Additional Features
- Accessible Approach with Ramp
- Two or More Common Walls
Community Details
Overview
- Association fees include maintenance exterior, ground maintenance, reserve fund, security, swimming, trash
- Mid-Rise Condominium
- Freedom Lofts Subdivision
Recreation
- Fitness Center
- Community Pool
- Park
Security
- Card or Code Access
- Gated Community
- Fire and Smoke Detector
- Fire Sprinkler System
Map
Home Values in the Area
Average Home Value in this Area
Tax History
| Year | Tax Paid | Tax Assessment Tax Assessment Total Assessment is a certain percentage of the fair market value that is determined by local assessors to be the total taxable value of land and additions on the property. | Land | Improvement |
|---|---|---|---|---|
| 2025 | $3,142 | $102,040 | $12,320 | $89,720 |
| 2023 | $3,142 | $95,080 | $12,400 | $82,680 |
| 2022 | $3,548 | $87,680 | $9,320 | $78,360 |
| 2021 | $3,450 | $85,160 | $9,080 | $76,080 |
| 2020 | $3,258 | $79,520 | $9,760 | $69,760 |
| 2019 | $121 | $75,440 | $8,640 | $66,800 |
| 2018 | $2,764 | $66,760 | $11,400 | $55,360 |
| 2017 | $1,874 | $43,400 | $4,960 | $38,440 |
| 2016 | $1,879 | $43,400 | $4,960 | $38,440 |
| 2015 | $1,917 | $43,400 | $4,960 | $38,440 |
| 2014 | $1,086 | $23,960 | $2,720 | $21,240 |
Property History
| Date | Event | Price | List to Sale | Price per Sq Ft |
|---|---|---|---|---|
| 09/23/2025 09/23/25 | Price Changed | $250,000 | -10.7% | $387 / Sq Ft |
| 04/24/2025 04/24/25 | For Sale | $280,000 | -- | $433 / Sq Ft |
Purchase History
| Date | Type | Sale Price | Title Company |
|---|---|---|---|
| Deed | $115,900 | -- |
Mortgage History
| Date | Status | Loan Amount | Loan Type |
|---|---|---|---|
| Closed | $92,700 | New Conventional |
Source: Georgia MLS
MLS Number: 10505927
APN: 14-0018-0010-083-5
- 821 Ralph McGill Blvd NE Unit 3221
- 821 Ralph McGill Blvd NE Unit 2207
- 821 Ralph McGill Blvd NE Unit 3201
- 821 Ralph McGill Blvd NE Unit 2405
- 821 Ralph McGill Blvd NE Unit 2416
- 821 Ralph McGill Blvd NE Unit 3112
- 821 Ralph McGill Blvd NE Unit 2113
- 821 Ralph McGill Blvd NE Unit 3247
- 821 Ralph McGill Blvd NE Unit 2303
- 821 Ralph McGill Blvd NE Unit 3404
- 821 Ralph McGill Blvd NE Unit 3301
- 850 Ralph McGill Blvd NE Unit 30
- 747 Ralph McGill Blvd NE Unit 223
- 819 Belgrade Ave NE
- 536 Linwood Ave NE
- 825 North Ave NE
- 821 Ralph McGill Blvd NE Unit 3219
- 850 Ralph McGill Blvd NE Unit 30
- 828-828 Ralph McGill Blvd NE
- 747 Ralph McGill Blvd NE
- 747 Ralph McGill Blvd NE Unit 217
- 830 Belgrade Ave NE
- 720 Ralph McGill Blvd NE
- 240 N Highland Ave NE
- 392 Ashley Ave NE Unit ID1344755P
- 825 North Ave NE Unit B
- 825 North Ave NE Unit A
- 700 Rankin St NE
- 367 Ashley Ave NE
- 1008 Albion Ave NE
- 385 N Angier Ave NE
- 755 North Ave NE
- 425 N Highland Ave NE
- 450 N Highland Ave NE Unit 2
- 478 N Highland Ave NE
- 790 North Ave NE Unit 111
