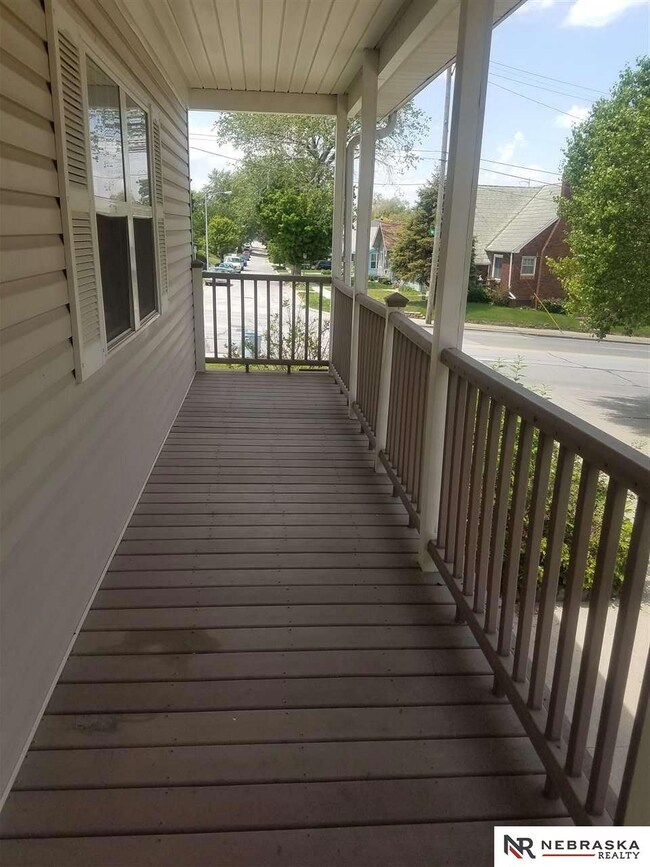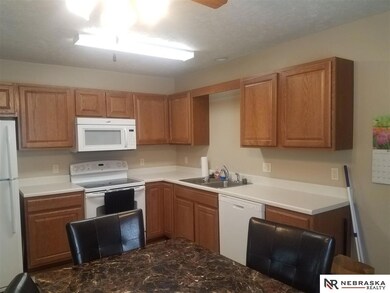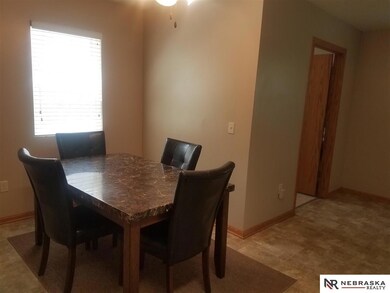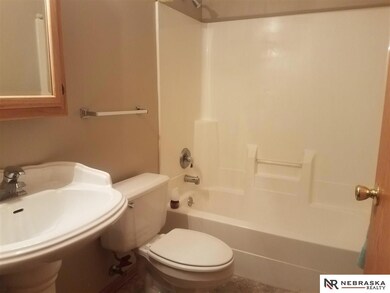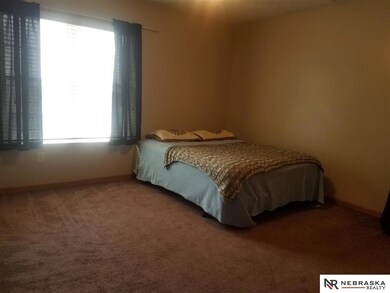
821 S 42nd St Unit 2 Omaha, NE 68105
Leavenworth NeighborhoodEstimated Value: $273,000 - $1,207,000
Highlights
- Wood Flooring
- Balcony
- 2 Car Attached Garage
- No HOA
- Porch
- Forced Air Heating and Cooling System
About This Home
As of August 2018All sold together for total price of $550,000. Addresses 819 S 42nd Street #1, 821 S 42nd Street #2 & 823 S 42nd Street #3 all included. Large condo's close to downtown Omaha and UNMC. Well built, a perfect buy for an investor. Well maintained with large bedrooms and spacious living area. 2 car garage.
Last Agent to Sell the Property
eXp Realty LLC Brokerage Phone: 402-612-9452 License #20140017 Listed on: 05/21/2018

Co-Listed By
P J Morgan Real Estate Brokerage Phone: 402-612-9452 License #20150486
Last Buyer's Agent
Jeff Chu
BHHS Ambassador Real Estate License #20080191

Townhouse Details
Home Type
- Townhome
Est. Annual Taxes
- $3,230
Year Built
- Built in 2001
Lot Details
- Lot Dimensions are 94.75 x 130
Parking
- 2 Car Attached Garage
Home Design
- Vinyl Siding
Interior Spaces
- 1,528 Sq Ft Home
- Multi-Level Property
- Ceiling Fan
- Window Treatments
- Dining Area
- Dryer
Kitchen
- Oven
- Microwave
- Freezer
- Ice Maker
- Dishwasher
Flooring
- Wood
- Wall to Wall Carpet
- Vinyl
Bedrooms and Bathrooms
- 3 Bedrooms
Outdoor Features
- Balcony
- Porch
Schools
- Washington Elementary School
- Norris Middle School
- Central High School
Utilities
- Forced Air Heating and Cooling System
- Heating System Uses Gas
- Cable TV Available
Community Details
- No Home Owners Association
- Thornburg Condominiums Subdivision
Listing and Financial Details
- Assessor Parcel Number 2325910802
- Tax Block 8
Ownership History
Purchase Details
Home Financials for this Owner
Home Financials are based on the most recent Mortgage that was taken out on this home.Similar Homes in Omaha, NE
Home Values in the Area
Average Home Value in this Area
Purchase History
| Date | Buyer | Sale Price | Title Company |
|---|---|---|---|
| Cman Llc | $611,000 | Dri Title & Escrow |
Mortgage History
| Date | Status | Borrower | Loan Amount |
|---|---|---|---|
| Open | M D Twill Llc | $400,000 | |
| Closed | Cman Llc | $407,500 |
Property History
| Date | Event | Price | Change | Sq Ft Price |
|---|---|---|---|---|
| 08/24/2018 08/24/18 | Sold | $175,000 | -4.9% | $115 / Sq Ft |
| 07/23/2018 07/23/18 | Pending | -- | -- | -- |
| 05/21/2018 05/21/18 | For Sale | $184,000 | -- | $120 / Sq Ft |
Tax History Compared to Growth
Tax History
| Year | Tax Paid | Tax Assessment Tax Assessment Total Assessment is a certain percentage of the fair market value that is determined by local assessors to be the total taxable value of land and additions on the property. | Land | Improvement |
|---|---|---|---|---|
| 2023 | $3,154 | $149,500 | $5,000 | $144,500 |
| 2022 | $3,191 | $149,500 | $5,000 | $144,500 |
| 2021 | $3,164 | $149,500 | $5,000 | $144,500 |
| 2020 | $3,201 | $149,500 | $5,000 | $144,500 |
| 2019 | $3,210 | $149,500 | $5,000 | $144,500 |
| 2018 | $3,215 | $149,500 | $5,000 | $144,500 |
| 2017 | $3,230 | $149,500 | $5,000 | $144,500 |
| 2016 | $3,208 | $149,500 | $5,000 | $144,500 |
| 2015 | $3,165 | $149,500 | $5,000 | $144,500 |
| 2014 | $3,165 | $149,500 | $5,000 | $144,500 |
Agents Affiliated with this Home
-
Paige Bankson

Seller's Agent in 2018
Paige Bankson
eXp Realty LLC
(402) 612-9452
30 Total Sales
-
Matthew Lindauer

Seller Co-Listing Agent in 2018
Matthew Lindauer
P J Morgan Real Estate
(402) 618-6573
49 Total Sales
-

Buyer's Agent in 2018
Jeff Chu
BHHS Ambassador Real Estate
(402) 493-4663
Map
Source: Great Plains Regional MLS
MLS Number: 21808650
APN: 2541-0502-23
- 4301 Marcy St
- 4362 Pacific St
- 1002 S 38th Ave
- 3814 Marcy St
- 4504 Mayberry St
- 4315 Pierce St
- 4434 Pacific St
- 918 S 38th St
- 3820 Pacific St
- 4420 Pierce St
- 3855 Dewey Ave
- 4223 William St
- 3702 Jackson St Unit 104
- 3702 Jackson St Unit 302
- 401 S 38th Ave
- 809 S 36th St
- 131 S 39th St Unit 25
- 131 S 39th St Unit 12
- 4316 Hickory St
- 4427 Pine St
- 821 S 42nd St Unit 2
- 821 S 42nd St Unit 1,2,3
- 819 S 42nd St Unit 1
- 819 S 42nd St Unit 3
- 823 S 42nd St Unit 3
- 825 S 42nd St
- 827 S 42nd St
- 824 S 41st St
- 826 S 41st St
- 820 S 41st St
- 830 S 41st St
- 4103 Leavenworth St
- 4201 Marcy St
- 4202 Marcy St
- 4205 Marcy St
- 901 S 42nd St
- 4208 Marcy St
- 4204 Mayberry St
- 902 S 41st St
- 4201 Leavenworth St

