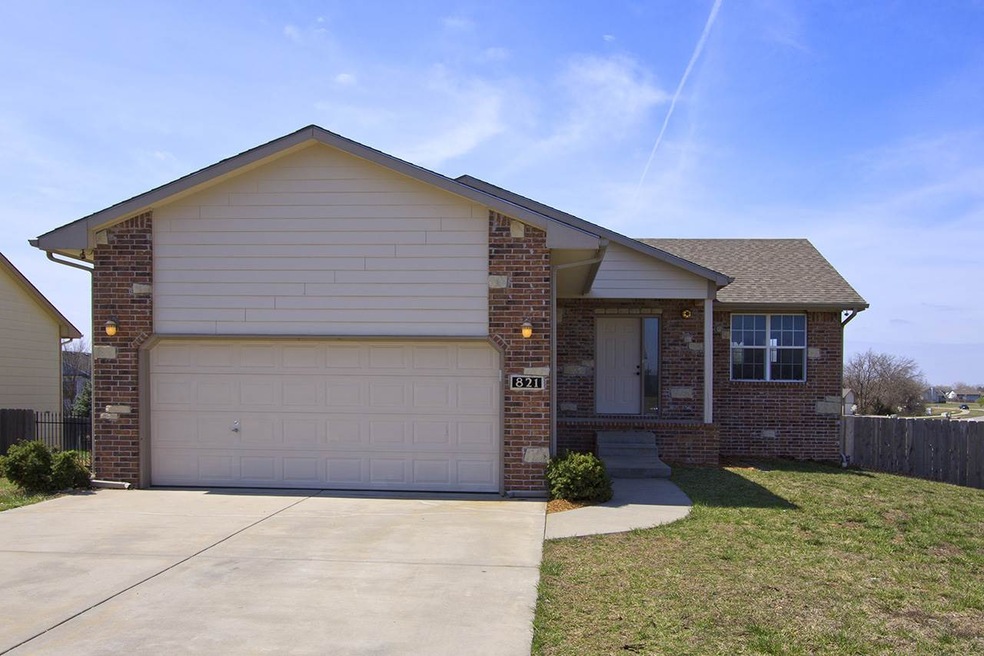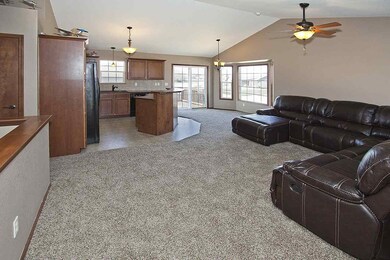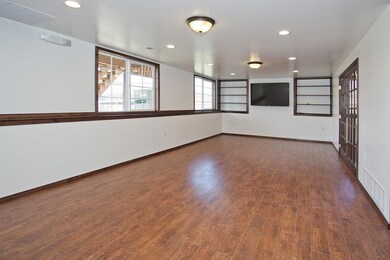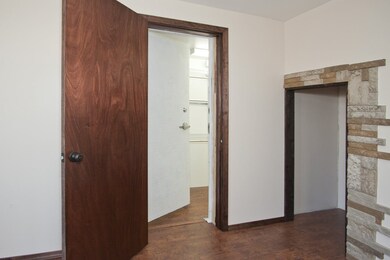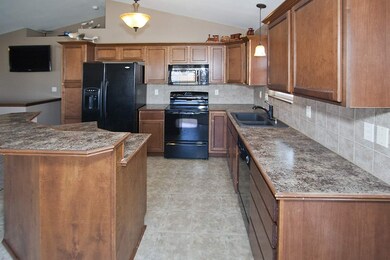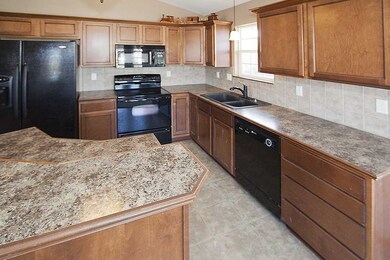
821 S Stonewood St Andover, KS 67002
Highlights
- Community Lake
- Deck
- Ranch Style House
- Prairie Creek Elementary School Rated A
- Vaulted Ceiling
- Corner Lot
About This Home
As of April 2019Great House! Great Location! Great Schools! Great Price! New Carpet & Wood Laminate Flooring! Newly Finished VIEW OUT Basement with Storm Shelter & Theater Room! What more could you ask for? How about a $3000 PAINT ALLOWANCE for NEW exterior paint!!! Walking distance from the Andover YMCA, schools, and shopping - Just a minute's drive from town - This large corner lot has a huge back yard that is fully fenced with a 1 year old wood privacy fence. The main floor has an open concept layout with vaulted ceilings and lots of large windows filling it with bright natural light. The large master bedroom also features a vaulted ceiling and multiple windows, plus a separate entry from the huge back deck, and a master bath with double sinks and 6 foot soaking tub. The newly finished view out basement is also bright and cheerful with beautiful wood laminate floors - It doesn't feel like a basement at all! The large and versatile rec room / family room / theater room is already set up for surround sound. And the very best part.... A concrete and steel cage reinforced storm shelter! Provide your family with safety and peace of mind during storm season. You'll find plenty of space for storage between the large utility room and the over sized garage with extra high 12 foot ceilings and shelving system. Every inch of this house has been well thought out and designed for the perfect finish. Homes in this amazing neighborhood are selling FAST - With all these great features this one will be the next to go! You won't find a better value in Andover - Hurry and make an appointment to see this spectacular home today, before it's gone tomorrow!
Last Agent to Sell the Property
SUE LANGSTON-AMES
Keller Williams Signature Partners, LLC License #BR00217708 Listed on: 03/30/2015
Home Details
Home Type
- Single Family
Est. Annual Taxes
- $2,147
Year Built
- Built in 2007
Lot Details
- 9,600 Sq Ft Lot
- Wood Fence
- Corner Lot
HOA Fees
- $17 Monthly HOA Fees
Home Design
- Ranch Style House
- Frame Construction
- Composition Roof
Interior Spaces
- Wired For Sound
- Vaulted Ceiling
- Ceiling Fan
- Family Room
- Combination Kitchen and Dining Room
- Laminate Flooring
- Storm Windows
- Laundry Room
Kitchen
- Breakfast Bar
- Oven or Range
- Electric Cooktop
- Microwave
- Dishwasher
- Kitchen Island
- Disposal
Bedrooms and Bathrooms
- 4 Bedrooms
- Walk-In Closet
- Dual Vanity Sinks in Primary Bathroom
- Bathtub and Shower Combination in Primary Bathroom
Finished Basement
- Basement Fills Entire Space Under The House
- Bedroom in Basement
- Finished Basement Bathroom
- Laundry in Basement
- Basement Storage
Parking
- 2 Car Attached Garage
- Garage Door Opener
Outdoor Features
- Deck
- Rain Gutters
Schools
- Prairie Creek Elementary School
- Andover Central Middle School
- Andover Central High School
Utilities
- Forced Air Heating and Cooling System
- Heating System Uses Gas
Community Details
- Association fees include gen. upkeep for common ar
- Reflection Lake At Cloud City Subdivision
- Community Lake
- Greenbelt
Listing and Financial Details
- Assessor Parcel Number 20015-309-29-0-20-06-041.00
Ownership History
Purchase Details
Home Financials for this Owner
Home Financials are based on the most recent Mortgage that was taken out on this home.Purchase Details
Purchase Details
Similar Home in Andover, KS
Home Values in the Area
Average Home Value in this Area
Purchase History
| Date | Type | Sale Price | Title Company |
|---|---|---|---|
| Warranty Deed | -- | None Available | |
| Warranty Deed | -- | -- | |
| Warranty Deed | -- | -- |
Mortgage History
| Date | Status | Loan Amount | Loan Type |
|---|---|---|---|
| Open | $28,000 | Credit Line Revolving | |
| Open | $166,250 | New Conventional |
Property History
| Date | Event | Price | Change | Sq Ft Price |
|---|---|---|---|---|
| 04/25/2019 04/25/19 | Sold | -- | -- | -- |
| 03/18/2019 03/18/19 | Pending | -- | -- | -- |
| 03/08/2019 03/08/19 | Price Changed | $175,000 | -2.8% | $87 / Sq Ft |
| 02/14/2019 02/14/19 | For Sale | $180,000 | +10.8% | $89 / Sq Ft |
| 07/27/2015 07/27/15 | Sold | -- | -- | -- |
| 06/12/2015 06/12/15 | Pending | -- | -- | -- |
| 03/30/2015 03/30/15 | For Sale | $162,500 | -- | $80 / Sq Ft |
Tax History Compared to Growth
Tax History
| Year | Tax Paid | Tax Assessment Tax Assessment Total Assessment is a certain percentage of the fair market value that is determined by local assessors to be the total taxable value of land and additions on the property. | Land | Improvement |
|---|---|---|---|---|
| 2024 | $40 | $27,393 | $2,957 | $24,436 |
| 2023 | $4,018 | $26,910 | $2,957 | $23,953 |
| 2022 | $2,448 | $24,357 | $2,957 | $21,400 |
| 2021 | $3,113 | $20,735 | $2,957 | $17,778 |
| 2020 | $4,375 | $20,125 | $2,232 | $17,893 |
| 2019 | $4,247 | $19,124 | $2,232 | $16,892 |
| 2018 | $4,211 | $18,952 | $2,232 | $16,720 |
| 2017 | $4,066 | $18,143 | $1,922 | $16,221 |
| 2014 | -- | $121,400 | $11,070 | $110,330 |
Agents Affiliated with this Home
-
Jerod Cox

Seller's Agent in 2019
Jerod Cox
J. Cox Realty Group LLC
(316) 322-3572
11 Total Sales
-
Leanne Barney

Buyer's Agent in 2019
Leanne Barney
Real Broker, LLC
(316) 807-6523
2 in this area
228 Total Sales
-
S
Seller's Agent in 2015
SUE LANGSTON-AMES
Keller Williams Signature Partners, LLC
-
Janelle Moore

Buyer's Agent in 2015
Janelle Moore
Platinum Realty LLC
(316) 312-9179
27 Total Sales
Map
Source: South Central Kansas MLS
MLS Number: 502126
APN: 309-29-0-20-06-041-00-0
- 743 S Shade Ct
- 719 Cherrywood Cir
- 827 S Sunset Cir
- 520 E Shade
- 721 S Westview Cir
- 741 S Westview Cir
- 913 U S 54
- 840 S Mccandless Rd
- 1522 S Andover Rd
- 607 Aspen Creek Ct
- 201 S Heritage Way
- 417 E Lexington Ln
- 421 E Lexington Ln
- 233 S Heritage Way
- 429 E Lexington Ln
- 202 S Legacy Way
- 206 S Legacy Way
- 832 N Speyside Cir
- 221 S Shay Rd
- 205 S Heritage Way
