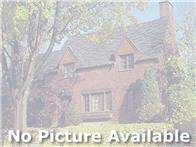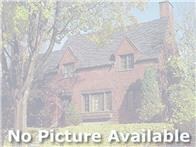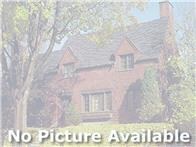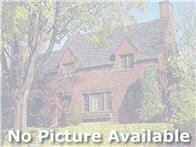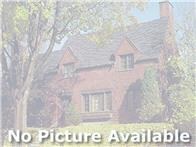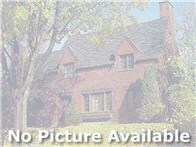821 Shady Ridge Ln Braham, MN 55006
Highlights
- Vaulted Ceiling
- 2 Car Attached Garage
- Patio
- Wood Flooring
- Woodwork
- Forced Air Heating and Cooling System
About This Home
As of September 2020Everything on 1 level! End-Unit Single level living at its finest! New flooring & fresh paint! 2 bedroom 1 bathroom twin home is now available! This open concept offers a large kitchen with plenty of cabinet storage and countertop space, living room with vaulted ceilings, 2 spacious bedrooms and walk-in closet in master. Oversized heated and insulated garage, beautiful private yard surrounded by mature trees with southern exposure. Convenient location just a short drive to major roads, plenty of restaurants, shopping and more!
Townhouse Details
Home Type
- Townhome
Est. Annual Taxes
- $1,190
Year Built
- Built in 2003
HOA Fees
- $140 Monthly HOA Fees
Parking
- 2 Car Attached Garage
Home Design
- Frame Construction
- Pitched Roof
- Asphalt Shingled Roof
- Metal Siding
- Stone Siding
- Vinyl Siding
Interior Spaces
- 1,225 Sq Ft Home
- 1-Story Property
- Woodwork
- Vaulted Ceiling
Kitchen
- Range
- Microwave
- Dishwasher
Flooring
- Wood
- Tile
Bedrooms and Bathrooms
- 2 Bedrooms
- 1 Full Bathroom
Laundry
- Dryer
- Washer
Utilities
- Forced Air Heating and Cooling System
- Water Softener is Owned
Additional Features
- Patio
- 3,049 Sq Ft Lot
Community Details
- Association fees include lawn care, outside maintenance, professional mgmt, sanitation, snow removal, snow/lawn care
- Townhomes Of High Point Estates Ii Association
- High Point Estates Subdivision
Listing and Financial Details
- Assessor Parcel Number 140690090
Map
Home Values in the Area
Average Home Value in this Area
Property History
| Date | Event | Price | Change | Sq Ft Price |
|---|---|---|---|---|
| 09/17/2020 09/17/20 | Sold | $164,900 | 0.0% | $135 / Sq Ft |
| 08/17/2020 08/17/20 | For Sale | $164,900 | +13.7% | $135 / Sq Ft |
| 07/31/2019 07/31/19 | Sold | $145,000 | 0.0% | $118 / Sq Ft |
| 06/19/2019 06/19/19 | Pending | -- | -- | -- |
| 06/05/2019 06/05/19 | Price Changed | $145,000 | -3.3% | $118 / Sq Ft |
| 05/20/2019 05/20/19 | For Sale | $150,000 | -- | $122 / Sq Ft |
Tax History
| Year | Tax Paid | Tax Assessment Tax Assessment Total Assessment is a certain percentage of the fair market value that is determined by local assessors to be the total taxable value of land and additions on the property. | Land | Improvement |
|---|---|---|---|---|
| 2024 | $3,360 | $172,000 | $6,000 | $166,000 |
| 2023 | $3,006 | $172,000 | $6,000 | $166,000 |
| 2022 | $2,246 | $151,000 | $6,000 | $145,000 |
| 2021 | $1,778 | $124,900 | $6,000 | $118,900 |
| 2020 | $1,190 | $121,600 | $6,000 | $115,600 |
| 2019 | $1,292 | $90,800 | $0 | $0 |
| 2018 | $1,248 | $64,900 | $0 | $0 |
| 2016 | $1,060 | $0 | $0 | $0 |
| 2015 | $880 | $0 | $0 | $0 |
| 2014 | -- | $0 | $0 | $0 |
| 2013 | -- | $0 | $0 | $0 |
Mortgage History
| Date | Status | Loan Amount | Loan Type |
|---|---|---|---|
| Previous Owner | $79 | Unknown |
Deed History
| Date | Type | Sale Price | Title Company |
|---|---|---|---|
| Warranty Deed | $145,000 | Registered Abstracters | |
| Foreclosure Deed | $59,400 | -- |
Source: NorthstarMLS
MLS Number: NST5642672
APN: 14.069.0090
- 906 Shady Ridge Ln
- 523 Horseshoe Ln
- 603 Horseshoe Ln
- 40610 Vickers St NE
- 200 Ferndale Dr S
- 41059 Jamestown St NE
- 403 Circle Dr
- 40525 Highway 65 NE
- 1344 N Lake Dr W
- XXXX Minnesota 65
- 40570 Minnesota 65
- 38865 Naples St NE
- 37540 Lever St NE
- 37500 Lever St NE
- 51480 Berry Ave
- 50134 Bayside Ave
- 49370 Amble Ave
- 4845 Royal River Rd
- 5271 Royal River Rd
- xxx Rush Lake Way

