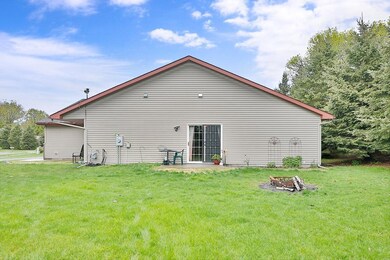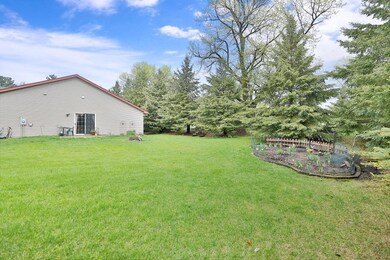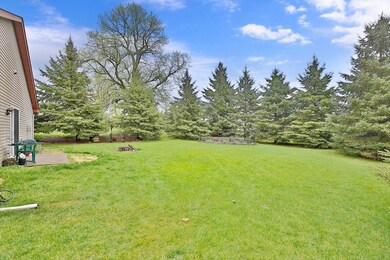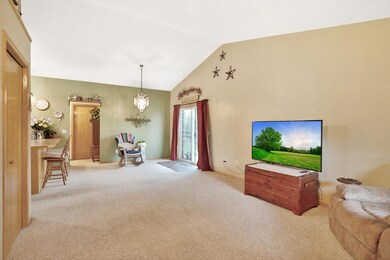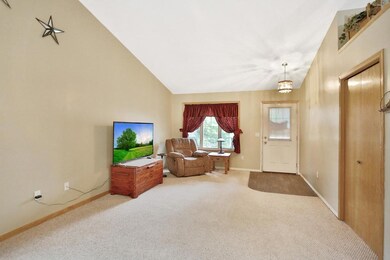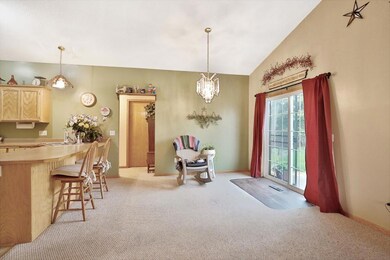821 Shady Ridge Ln Braham, MN 55006
Highlights
- Vaulted Ceiling
- Woodwork
- Agricultural
- 2 Car Attached Garage
- Patio
- Forced Air Heating and Cooling System
About This Home
As of September 2020Single level living! End unit. Southern exposure. Quiet neighborhood in a convenient location. Large open kitchen with plenty of work space, and cabinets for storage, counter seating for casual dining. Both bedrooms are nice sizes. The master bedroom connects to the full bath and has a huge walk-in closet. Patio doors in the dining area let the sunshine stream in and provide a great view of the green space beyond. Being on the end of the units, the home owner has use of the outdoor space at the end of the association property. A boundary of large pine trees provide privacy.
Townhouse Details
Home Type
- Townhome
Est. Annual Taxes
- $1,248
Year Built
- Built in 2003
Lot Details
- 3,049 Sq Ft Lot
- Sprinkler System
HOA Fees
- $100 Monthly HOA Fees
Parking
- 2 Car Attached Garage
- Heated Garage
- Insulated Garage
Home Design
- Slab Foundation
- Pitched Roof
- Asphalt Shingled Roof
- Metal Siding
- Vinyl Siding
Interior Spaces
- 1,225 Sq Ft Home
- 1-Story Property
- Woodwork
- Vaulted Ceiling
Kitchen
- Range
- Microwave
- Dishwasher
Bedrooms and Bathrooms
- 2 Bedrooms
- 1 Full Bathroom
Laundry
- Dryer
- Washer
Additional Features
- Air Exchanger
- Patio
- Agricultural
- Forced Air Heating and Cooling System
Community Details
- Association fees include lawn care, outside maintenance, sanitation, snow removal
- Townhomes Of High Point Estates Ii Association
- High Point Estates Subdivision
Listing and Financial Details
- Assessor Parcel Number 140690090
Map
Home Values in the Area
Average Home Value in this Area
Property History
| Date | Event | Price | Change | Sq Ft Price |
|---|---|---|---|---|
| 09/17/2020 09/17/20 | Sold | $164,900 | 0.0% | $135 / Sq Ft |
| 08/17/2020 08/17/20 | For Sale | $164,900 | +13.7% | $135 / Sq Ft |
| 07/31/2019 07/31/19 | Sold | $145,000 | 0.0% | $118 / Sq Ft |
| 06/19/2019 06/19/19 | Pending | -- | -- | -- |
| 06/05/2019 06/05/19 | Price Changed | $145,000 | -3.3% | $118 / Sq Ft |
| 05/20/2019 05/20/19 | For Sale | $150,000 | -- | $122 / Sq Ft |
Tax History
| Year | Tax Paid | Tax Assessment Tax Assessment Total Assessment is a certain percentage of the fair market value that is determined by local assessors to be the total taxable value of land and additions on the property. | Land | Improvement |
|---|---|---|---|---|
| 2024 | $3,360 | $172,000 | $6,000 | $166,000 |
| 2023 | $3,006 | $172,000 | $6,000 | $166,000 |
| 2022 | $2,246 | $151,000 | $6,000 | $145,000 |
| 2021 | $1,778 | $124,900 | $6,000 | $118,900 |
| 2020 | $1,190 | $121,600 | $6,000 | $115,600 |
| 2019 | $1,292 | $90,800 | $0 | $0 |
| 2018 | $1,248 | $64,900 | $0 | $0 |
| 2016 | $1,060 | $0 | $0 | $0 |
| 2015 | $880 | $0 | $0 | $0 |
| 2014 | -- | $0 | $0 | $0 |
| 2013 | -- | $0 | $0 | $0 |
Mortgage History
| Date | Status | Loan Amount | Loan Type |
|---|---|---|---|
| Previous Owner | $79 | Unknown |
Deed History
| Date | Type | Sale Price | Title Company |
|---|---|---|---|
| Warranty Deed | $145,000 | Registered Abstracters | |
| Foreclosure Deed | $59,400 | -- |
Source: NorthstarMLS
MLS Number: NST5233776
APN: 14.069.0090
- 906 Shady Ridge Ln
- 523 Horseshoe Ln
- 200 Ferndale Dr S
- 41059 Jamestown St NE
- 403 Circle Dr
- 40525 Highway 65 NE
- 1344 N Lake Dr W
- XXXX Minnesota 65
- 40570 Minnesota 65
- 22xx 120th Ave
- 37540 Lever St NE
- 37500 Lever St NE
- 50134 Bayside Ave
- 49370 Amble Ave
- 4845 Royal River Rd
- xxx Rush Lake Way
- 4163 Canary Rd
- 801 401st Ave NW
- 47963 Barber Dr
- 50568 Lakeside Cir

