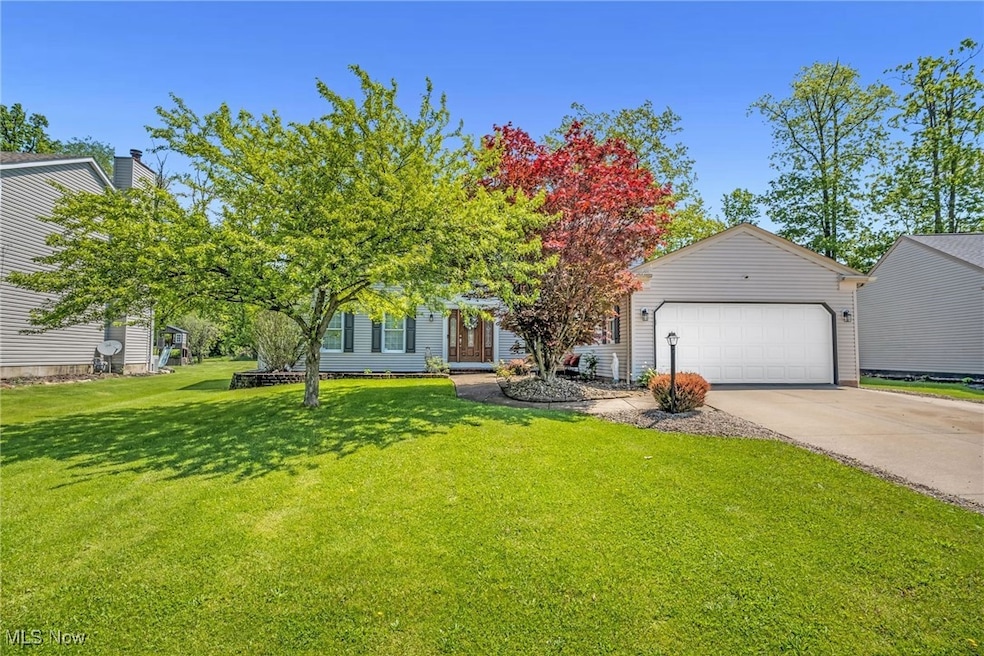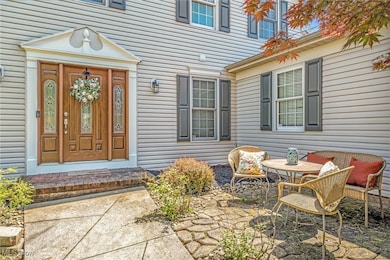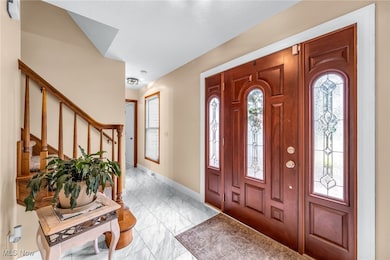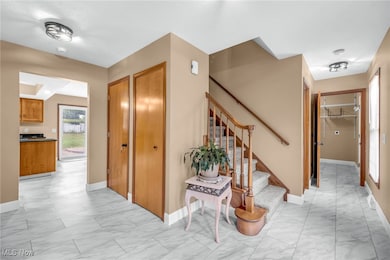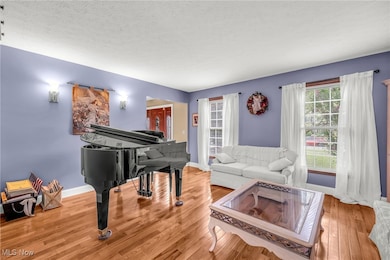
821 Southbridge Blvd Brunswick, OH 44212
Estimated payment $2,820/month
Highlights
- Hot Property
- Heated Above Ground Pool
- Colonial Architecture
- Crestview Elementary School Rated A-
- City View
- Wooded Lot
About This Home
Welcome home to this beautifully updated colonial located in the desirable Southbridge Estates. This home offers multiple areas for entertaining and/or relaxation. The fully finished basement boasts a grand wet bar with seating for up to 8 along with an open concept floor plan for multipurpose entertainment. The main floor has a large foyer that leads to a formal living room and dining area for your special entertainment needs. Off the dining area is a large eat-in kitchen with new granite countertops. To the right of the kitchen is a large family room with a cozy gas fireplace. Upstairs you will find a grand master bedroom with a walk-in closet and a private bath with a jetted tub and separate shower. Three additional nice sized bedrooms share the full bath and completes the second floor. The backyard is fenced in and laid out nicely and perfect for relaxing and exntertaining. The oversized patio, large yard and heated pool offers hours of fun for family and friends. Don't wait too long to check this gem out as it is one of the most spacious
homes in the neighbourhood.
What's Special:
Fully Finished Basement
New Granite countertops in Kitchen new flooring and carpet throughout
Fully fenced yard
Stamped Patio
Heated swimming pool with new liner in 2024
Large shed
Listing Agent
High Point Real Estate Group Brokerage Email: angiehartong65@gmail.com, 330-705-8034 License #366356 Listed on: 07/19/2025
Home Details
Home Type
- Single Family
Est. Annual Taxes
- $5,270
Year Built
- Built in 1998
Lot Details
- 0.34 Acre Lot
- Lot Dimensions are 68x180
- West Facing Home
- Wood Fence
- Back Yard Fenced
- Irregular Lot
- Wooded Lot
Parking
- 2 Car Attached Garage
- Garage Door Opener
Home Design
- Colonial Architecture
- Fiberglass Roof
- Asphalt Roof
- Vinyl Siding
Interior Spaces
- 2-Story Property
- Built-In Features
- Bar
- Tray Ceiling
- Recessed Lighting
- Family Room with Fireplace
- City Views
- Basement Fills Entire Space Under The House
Kitchen
- Eat-In Kitchen
- Range
- Microwave
- Dishwasher
- Kitchen Island
- Laminate Countertops
Bedrooms and Bathrooms
- 4 Bedrooms
- Walk-In Closet
- 2.5 Bathrooms
- Hydromassage or Jetted Bathtub
Pool
- Heated Above Ground Pool
- Pool Liner
Outdoor Features
- Patio
- Porch
Location
- City Lot
Utilities
- Forced Air Heating and Cooling System
- Heating System Uses Gas
- High Speed Internet
Listing and Financial Details
- Assessor Parcel Number 003-18B-28-103
Community Details
Overview
- No Home Owners Association
- Ashton Woods Subdivision
Amenities
- Public Transportation
Recreation
- Community Playground
- Park
Map
Home Values in the Area
Average Home Value in this Area
Tax History
| Year | Tax Paid | Tax Assessment Tax Assessment Total Assessment is a certain percentage of the fair market value that is determined by local assessors to be the total taxable value of land and additions on the property. | Land | Improvement |
|---|---|---|---|---|
| 2024 | $5,269 | $101,580 | $24,700 | $76,880 |
| 2023 | $5,269 | $101,580 | $24,700 | $76,880 |
| 2022 | $4,824 | $101,580 | $24,700 | $76,880 |
| 2021 | $4,292 | $80,620 | $19,600 | $61,020 |
| 2020 | $3,857 | $80,620 | $19,600 | $61,020 |
| 2019 | $3,785 | $80,620 | $19,600 | $61,020 |
| 2018 | $3,391 | $68,500 | $17,500 | $51,000 |
| 2017 | $3,460 | $68,500 | $17,500 | $51,000 |
| 2016 | $3,392 | $68,500 | $17,500 | $51,000 |
| 2015 | $3,188 | $62,270 | $15,910 | $46,360 |
| 2014 | $3,177 | $62,270 | $15,910 | $46,360 |
| 2013 | $3,107 | $62,270 | $15,910 | $46,360 |
Property History
| Date | Event | Price | Change | Sq Ft Price |
|---|---|---|---|---|
| 07/19/2025 07/19/25 | For Sale | $429,900 | -- | $116 / Sq Ft |
Purchase History
| Date | Type | Sale Price | Title Company |
|---|---|---|---|
| Deed | -- | -- | |
| Interfamily Deed Transfer | -- | None Available | |
| Deed | -- | -- |
Mortgage History
| Date | Status | Loan Amount | Loan Type |
|---|---|---|---|
| Open | $92,000 | Credit Line Revolving | |
| Closed | $132,400 | New Conventional | |
| Previous Owner | $149,000 | Unknown |
About the Listing Agent

When you are looking to buy a home, you want to know that you are in the best of hands. With more than two generations of experience, Angie can proudly say she has learned a thing or two about real estate – and that knowledge helps you.
Angie's Other Listings
Source: MLS Now
MLS Number: 5141260
APN: 003-18B-28-103
- 3061 Greenwich Ln
- 3335 White Willow Ln
- 3338 White Willow Ln
- 3344 White Willow Ln
- 878 White Willow Ln
- 881 Brightwood Ct
- 3374 Marpat Ln
- 866 Brightwood Ct
- 3243 Broadleaf Way
- 2662 Hidden Pine Ln Unit 15
- 3442 Amesbury Ln
- 3485 Auvergne Oval
- 3509 Jerrold Blvd
- 3519 James Blvd
- 3472 Woodstock Ln
- 3125 Portsmouth Dr
- 3232 Valley Forge Dr
- 3318 Valley Forge Dr
- 458 W 130th St
- 1210 N Carpenter Rd
- 1474 S Carpenter Rd
- 1426 Clearbrooke Dr
- 3754 Walters Dr
- 1456 Ridan Way
- 3710 Edgebrooke Dr
- 1300 Cross Creek Dr
- 13582 Tradewinds Dr
- 88 Fox Hollow Ln
- 18181 Stony Point Dr
- 4100-4110 Skyview Dr
- 4257 N Shire Ln
- 4246 Duke Ct
- 252 Cider Mill Ln
- 18447 Pearl Rd
- 4502 Grand Lake Dr
- 18447 Whitemarsh Ln
- 15100 Howe Rd
- 16323 Chatman Dr
- 14800 Lenox Dr Unit 200
- 14801 Winding Way Unit 8
