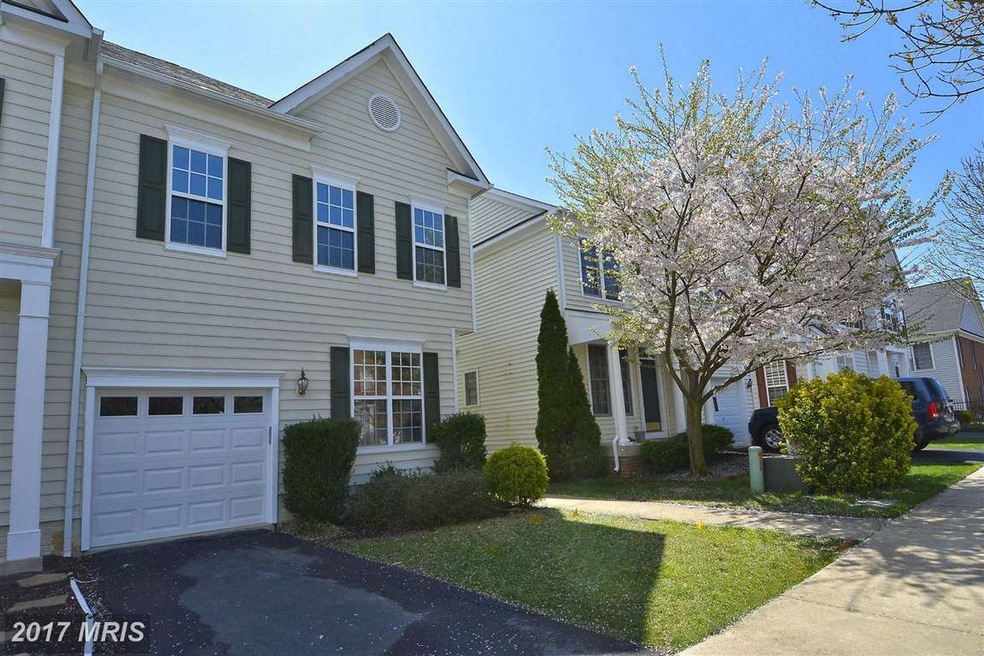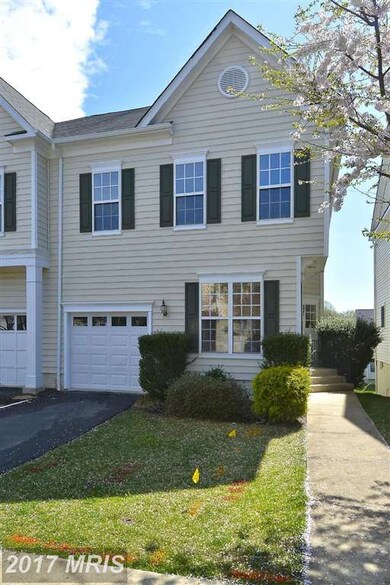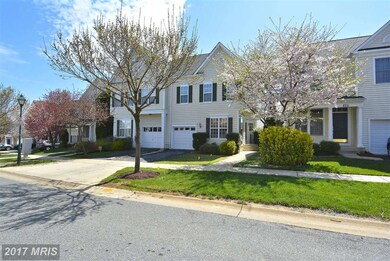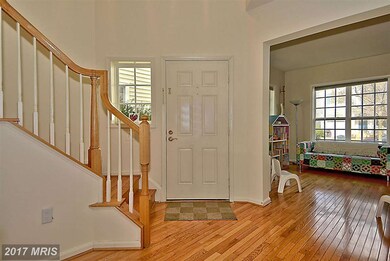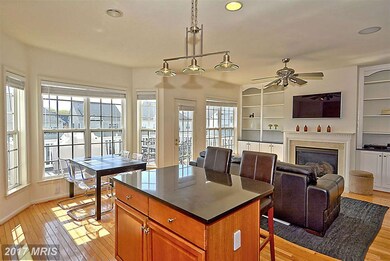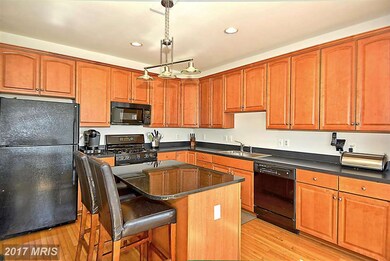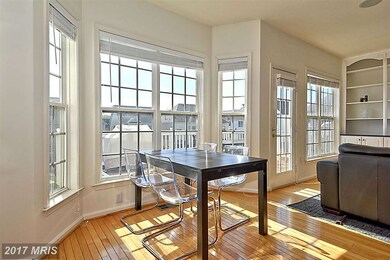
821 Summer Walk Dr Gaithersburg, MD 20878
Kentlands NeighborhoodEstimated Value: $720,000 - $805,000
Highlights
- Fitness Center
- Curved or Spiral Staircase
- Deck
- Diamond Elementary School Rated A
- Colonial Architecture
- Vaulted Ceiling
About This Home
As of June 2015BEAUTIFUL SUNNY 4BD HOME W/ ATT GARAGE; 2 STORY FOYER; HW ON MAIN LEVEL & NEW CARPET ON UPPER & LOWER LVLS; FRESH PAINT; LARGE OPEN KIT W MAPLE CABINETS, GRANITE & ISLAND; TABLE SPACE & OPEN TO FAM RM W FP AND DECK; HUGE MASTER SUITE W TWO W/IN CLOSETS & VAULTED CEILINGS & A HUGE MBA W SEP SHWR, TUB & WC; 2 MORE LG UPPER BDS; WALK OUT LOWER LVL REC RM, EXTRA BD & FULL BA; SEP LAUN RM; MUCH MORE!
Home Details
Home Type
- Single Family
Est. Annual Taxes
- $6,921
Year Built
- Built in 2003
Lot Details
- 3,415 Sq Ft Lot
- Property is in very good condition
- Property is zoned MXD
HOA Fees
- $75 Monthly HOA Fees
Parking
- 1 Car Detached Garage
- Front Facing Garage
- Garage Door Opener
- Driveway
Home Design
- Colonial Architecture
- Composition Roof
- Vinyl Siding
Interior Spaces
- Property has 3 Levels
- Traditional Floor Plan
- Curved or Spiral Staircase
- Built-In Features
- Chair Railings
- Vaulted Ceiling
- Ceiling Fan
- Recessed Lighting
- Fireplace With Glass Doors
- Fireplace Mantel
- Double Pane Windows
- Window Treatments
- Bay Window
- Window Screens
- French Doors
- Six Panel Doors
- Entrance Foyer
- Family Room Off Kitchen
- Living Room
- Dining Room
- Game Room
- Wood Flooring
Kitchen
- Eat-In Kitchen
- Gas Oven or Range
- Self-Cleaning Oven
- Microwave
- Extra Refrigerator or Freezer
- Ice Maker
- Dishwasher
- Kitchen Island
- Upgraded Countertops
- Disposal
Bedrooms and Bathrooms
- 4 Bedrooms
- En-Suite Primary Bedroom
- En-Suite Bathroom
- 3.5 Bathrooms
Laundry
- Laundry Room
- Front Loading Dryer
- Front Loading Washer
Finished Basement
- Heated Basement
- Walk-Out Basement
- Rear Basement Entry
- Basement Windows
Home Security
- Carbon Monoxide Detectors
- Fire and Smoke Detector
Outdoor Features
- Deck
- Porch
Schools
- Diamond Elementary School
- Lakelands Park Middle School
- Northwest High School
Utilities
- Forced Air Heating and Cooling System
- Vented Exhaust Fan
- Programmable Thermostat
- Natural Gas Water Heater
- Cable TV Available
Listing and Financial Details
- Tax Lot 20
- Assessor Parcel Number 160903346924
Community Details
Overview
- Association fees include management, pool(s), snow removal, trash
- Quince Orchard Park Subdivision
Amenities
- Community Center
Recreation
- Tennis Courts
- Community Basketball Court
- Community Playground
- Fitness Center
- Community Pool
Ownership History
Purchase Details
Home Financials for this Owner
Home Financials are based on the most recent Mortgage that was taken out on this home.Purchase Details
Purchase Details
Similar Homes in Gaithersburg, MD
Home Values in the Area
Average Home Value in this Area
Purchase History
| Date | Buyer | Sale Price | Title Company |
|---|---|---|---|
| Iyer Seshadri Rohit | $537,500 | Attorney | |
| Robertson Matthew J | $576,500 | -- | |
| Fouladinovid Eric | $356,762 | -- |
Mortgage History
| Date | Status | Borrower | Loan Amount |
|---|---|---|---|
| Open | Seshadri Rohit Iyer | $435,000 | |
| Closed | Iyer Seshadri Rohit | $483,212 |
Property History
| Date | Event | Price | Change | Sq Ft Price |
|---|---|---|---|---|
| 06/25/2015 06/25/15 | Sold | $537,500 | -2.3% | $234 / Sq Ft |
| 05/05/2015 05/05/15 | Pending | -- | -- | -- |
| 04/21/2015 04/21/15 | For Sale | $549,900 | -- | $240 / Sq Ft |
Tax History Compared to Growth
Tax History
| Year | Tax Paid | Tax Assessment Tax Assessment Total Assessment is a certain percentage of the fair market value that is determined by local assessors to be the total taxable value of land and additions on the property. | Land | Improvement |
|---|---|---|---|---|
| 2024 | $8,381 | $624,700 | $0 | $0 |
| 2023 | $7,082 | $581,600 | $243,900 | $337,700 |
| 2022 | $6,831 | $577,133 | $0 | $0 |
| 2021 | $6,719 | $572,667 | $0 | $0 |
| 2020 | $6,719 | $568,200 | $243,900 | $324,300 |
| 2019 | $6,551 | $555,700 | $0 | $0 |
| 2018 | $6,414 | $543,200 | $0 | $0 |
| 2017 | $6,342 | $530,700 | $0 | $0 |
| 2016 | -- | $528,400 | $0 | $0 |
| 2015 | $5,521 | $526,100 | $0 | $0 |
| 2014 | $5,521 | $523,800 | $0 | $0 |
Agents Affiliated with this Home
-
Joe Huff

Seller's Agent in 2015
Joe Huff
Long & Foster
(301) 873-4111
1 in this area
125 Total Sales
-
L
Seller Co-Listing Agent in 2015
Lisa Rishell
Long & Foster
-
Ning Zhi

Buyer's Agent in 2015
Ning Zhi
Hometown Elite Realty LLC
(240) 350-5279
1 in this area
41 Total Sales
Map
Source: Bright MLS
MLS Number: 1002323911
APN: 09-03346924
- 333 Swanton Ln
- 779 Summer Walk Dr
- 130 Chevy Chase St Unit 404
- 130 Chevy Chase St Unit 305
- 120 Chevy Chase St Unit 405
- 110 Chevy Chase St
- 310 High Gables Dr Unit 402
- 125 Timberbrook Ln Unit T2
- 301 High Gables Dr Unit 305
- 304 Winter Walk Dr
- 624B Main St
- 623 Main St Unit B
- 502 Leaning Oak St
- 414 Kersten St
- 1115 Main St
- 713 Bright Meadow Dr
- 7 Supreme Ct
- 311 Inspiration Ln
- 29 Longmeadow Dr
- 3 Apex Ct
- 821 Summer Walk Dr
- 825 Summer Walk Dr
- 817 Summer Walk Dr
- 829 Summer Walk Dr
- 813 Summer Walk Dr
- 833 Summer Walk Dr
- 809 Summer Walk Dr
- 805 Summer Walk Dr
- 333 Tannery Dr
- 337 Tannery Dr
- 329 Tannery Dr
- 341 Tannery Dr
- 310 Swanton Ln
- 325 Tannery Dr
- 818 Summer Walk Dr
- 306 Swanton Ln
- 822 Summer Walk Dr
- 314 Swanton Ln
- 826 Summer Walk Dr
- 345 Tannery Dr
