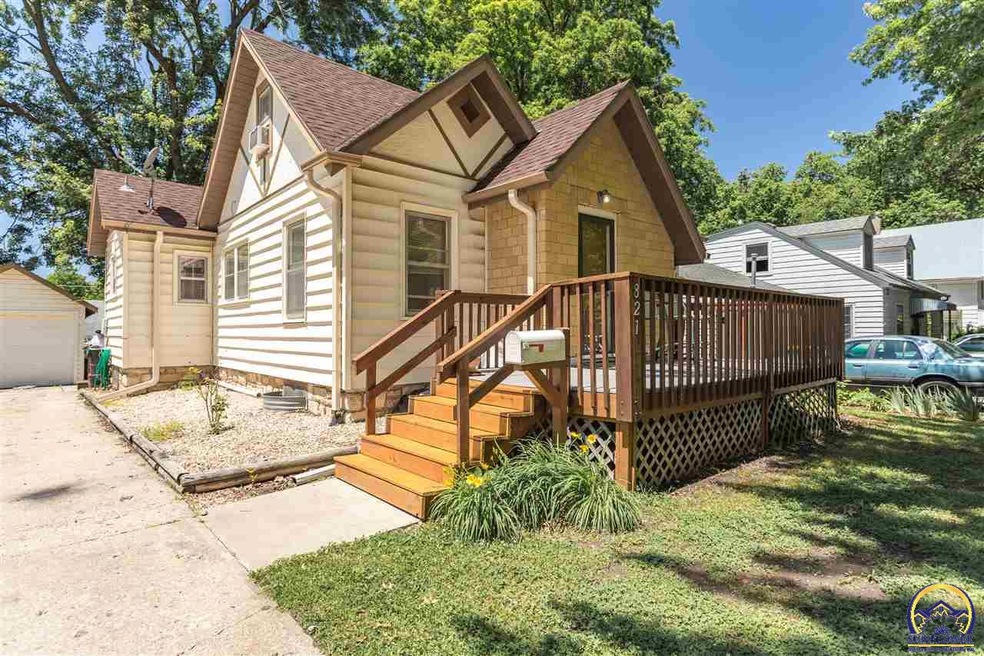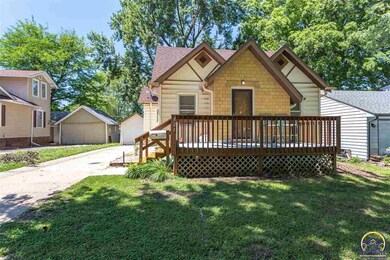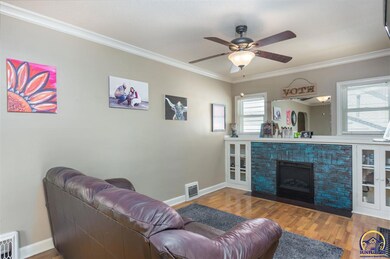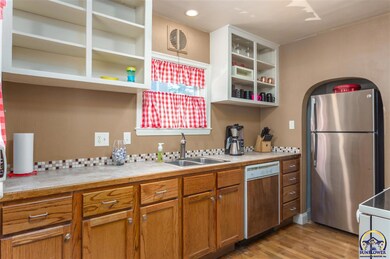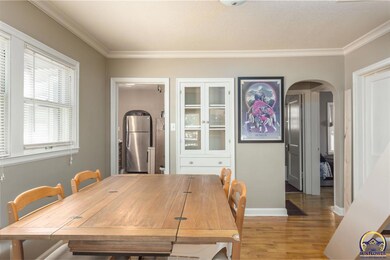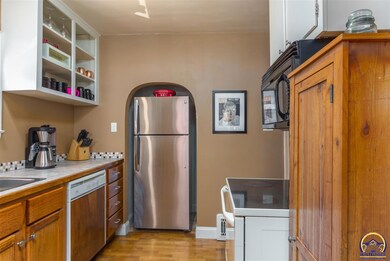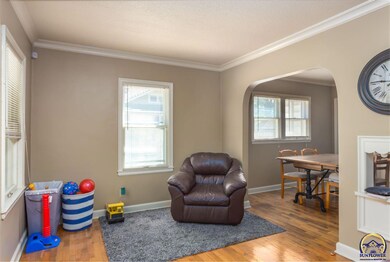
821 SW MacVicar Ave Topeka, KS 66606
Central Topeka NeighborhoodHighlights
- Deck
- No HOA
- 1 Car Detached Garage
- Wood Flooring
- Formal Dining Room
- Forced Air Heating and Cooling System
About This Home
As of December 2024Updated Cottage with 3 bedrooms, 1 bath, hardwood floors, formal dinning room, beautiful original features throughout. Fenced yard, detached garage, full dry basement, new roof, new HVAC. Super cute, a must see for sure!!
Home Details
Home Type
- Single Family
Est. Annual Taxes
- $1,480
Year Built
- Built in 1937
Parking
- 1 Car Detached Garage
Home Design
- Frame Construction
- Composition Roof
- Stick Built Home
Interior Spaces
- 1,143 Sq Ft Home
- 1.5-Story Property
- Living Room with Fireplace
- Formal Dining Room
- Wood Flooring
Kitchen
- Electric Range
- Dishwasher
- Disposal
Bedrooms and Bathrooms
- 3 Bedrooms
- 1 Full Bathroom
Unfinished Basement
- Basement Fills Entire Space Under The House
- Stone or Rock in Basement
- Laundry in Basement
Outdoor Features
- Deck
- Patio
Schools
- Lowman Hill Elementary School
- Landon Middle School
- Topeka High School
Additional Features
- Fenced
- Forced Air Heating and Cooling System
Community Details
- No Home Owners Association
Listing and Financial Details
- Assessor Parcel Number 0890973501023018
Ownership History
Purchase Details
Home Financials for this Owner
Home Financials are based on the most recent Mortgage that was taken out on this home.Purchase Details
Home Financials for this Owner
Home Financials are based on the most recent Mortgage that was taken out on this home.Purchase Details
Home Financials for this Owner
Home Financials are based on the most recent Mortgage that was taken out on this home.Purchase Details
Home Financials for this Owner
Home Financials are based on the most recent Mortgage that was taken out on this home.Purchase Details
Purchase Details
Purchase Details
Home Financials for this Owner
Home Financials are based on the most recent Mortgage that was taken out on this home.Similar Homes in Topeka, KS
Home Values in the Area
Average Home Value in this Area
Purchase History
| Date | Type | Sale Price | Title Company |
|---|---|---|---|
| Warranty Deed | -- | Kansas Secured Title | |
| Warranty Deed | -- | Lawyers Title | |
| Warranty Deed | -- | Kansas Secured Title | |
| Warranty Deed | -- | Capital Title Ins Co Lc | |
| Corporate Deed | -- | Mokan Title Services Llc | |
| Sheriffs Deed | $55,396 | Mokan Title Services Llc | |
| Warranty Deed | -- | Kansas Secured Title |
Mortgage History
| Date | Status | Loan Amount | Loan Type |
|---|---|---|---|
| Open | $132,000 | New Conventional | |
| Previous Owner | $114,363 | New Conventional | |
| Previous Owner | $72,000 | New Conventional | |
| Previous Owner | $71,273 | FHA | |
| Previous Owner | $77,456 | FHA | |
| Previous Owner | $14,200 | Stand Alone Second | |
| Previous Owner | $56,800 | Adjustable Rate Mortgage/ARM |
Property History
| Date | Event | Price | Change | Sq Ft Price |
|---|---|---|---|---|
| 12/09/2024 12/09/24 | Sold | -- | -- | -- |
| 11/09/2024 11/09/24 | Pending | -- | -- | -- |
| 11/06/2024 11/06/24 | Price Changed | $139,000 | -3.5% | $122 / Sq Ft |
| 10/16/2024 10/16/24 | Price Changed | $144,000 | -3.4% | $126 / Sq Ft |
| 10/03/2024 10/03/24 | For Sale | $149,000 | +24.3% | $130 / Sq Ft |
| 12/14/2022 12/14/22 | Sold | -- | -- | -- |
| 11/28/2022 11/28/22 | Pending | -- | -- | -- |
| 10/26/2022 10/26/22 | Price Changed | $119,900 | -4.0% | $105 / Sq Ft |
| 10/07/2022 10/07/22 | Price Changed | $124,900 | -3.8% | $109 / Sq Ft |
| 10/01/2022 10/01/22 | For Sale | $129,900 | +53.0% | $114 / Sq Ft |
| 09/29/2017 09/29/17 | Sold | -- | -- | -- |
| 08/28/2017 08/28/17 | Pending | -- | -- | -- |
| 05/21/2017 05/21/17 | For Sale | $84,900 | -- | $74 / Sq Ft |
Tax History Compared to Growth
Tax History
| Year | Tax Paid | Tax Assessment Tax Assessment Total Assessment is a certain percentage of the fair market value that is determined by local assessors to be the total taxable value of land and additions on the property. | Land | Improvement |
|---|---|---|---|---|
| 2023 | $1,798 | $12,366 | $0 | $0 |
| 2022 | $1,571 | $10,752 | $0 | $0 |
| 2021 | $1,450 | $9,349 | $0 | $0 |
| 2020 | $1,364 | $8,904 | $0 | $0 |
| 2019 | $1,344 | $8,729 | $0 | $0 |
| 2018 | $1,305 | $8,475 | $0 | $0 |
| 2017 | $1,256 | $8,147 | $0 | $0 |
| 2014 | $1,268 | $8,147 | $0 | $0 |
Agents Affiliated with this Home
-
Tabitha Patterson

Seller's Agent in 2024
Tabitha Patterson
Coldwell Banker American Home
(785) 207-6372
2 in this area
5 Total Sales
-
H
Buyer's Agent in 2024
House Non Member
SUNFLOWER ASSOCIATION OF REALT
-
A
Seller's Agent in 2022
Alan Fowler
Better Homes and Gardens Real
(785) 249-1165
4 in this area
71 Total Sales
-
Cole Cook

Buyer's Agent in 2022
Cole Cook
Berkshire Hathaway First
(785) 806-9018
13 in this area
190 Total Sales
-
Kevin Swift

Buyer's Agent in 2017
Kevin Swift
Realty Professionals
(785) 230-1244
8 in this area
104 Total Sales
Map
Source: Sunflower Association of REALTORS®
MLS Number: 195193
APN: 097-35-0-10-23-018-000
- 731 SW MacVicar Ave
- 919 SW Lindenwood Ave
- 922 SW Randolph Ave
- 1022 SW MacVicar Ave
- 627 SW Medford Ave
- 615 SW High Ave
- 2208 SW Kenilworth Ct
- 1045 SW Wayne Ave
- 736 SW Vesper Ave
- 326 SW Orchard St
- 2415 SW Duane St
- 1164 SW MacVicar Ave
- 1120 SW Collins Ave
- 825 SW Oakley Ave
- 1147 SW Webster Ave
- 3114 SW 10th Ave
- 1193 SW Jewell Ave
- 1184 SW Boswell Ave
- 840 SW Saline St
- 1205 SW Randolph Ave
