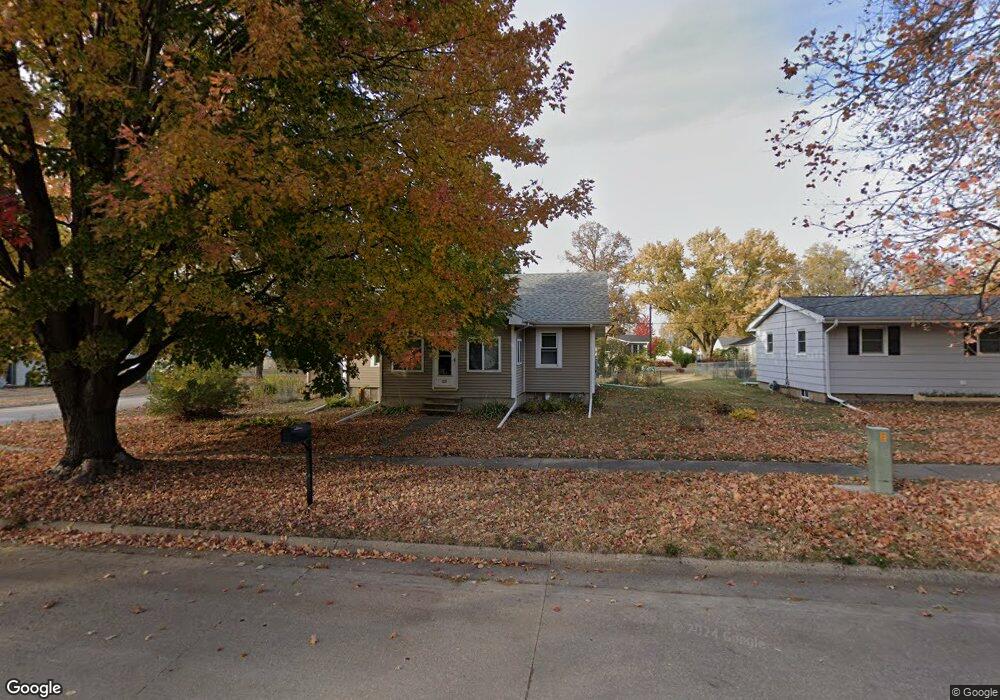
--
Bed
--
Bath
984
Sq Ft
9,719
Sq Ft Lot
Highlights
- Ranch Style House
- No HOA
- 4-minute walk to Miles-Lee Park
About This Home
As of June 2021This home is located at 821 W 6th St, Boone, IA 50036 and is currently priced at $100,000, approximately $101 per square foot. This property was built in 1920. 821 W 6th St is a home located in Boone County with nearby schools including Boone High School, Sacred Heart School, and Trinity Lutheran School.
Home Details
Home Type
- Single Family
Est. Annual Taxes
- $1,772
Year Built
- Built in 1920
Lot Details
- 9,719 Sq Ft Lot
- Lot Dimensions are 66x147.25
Home Design
- 984 Sq Ft Home
- Ranch Style House
Community Details
- No Home Owners Association
Listing and Financial Details
- Assessor Parcel Number 088426292182097
Ownership History
Date
Name
Owned For
Owner Type
Purchase Details
Listed on
Apr 21, 2021
Closed on
Jun 21, 2021
Sold by
Vandarwarka Nicholas D
Bought by
Drochner Dana and Drochner David Nicholas
Seller's Agent
Kim Cunningham
Nerem & Assoc.
Buyer's Agent
OUTSIDE AGENT
OTHER
List Price
$125,000
Sold Price
$130,000
Premium/Discount to List
$5,000
4%
Total Days on Market
0
Current Estimated Value
Home Financials for this Owner
Home Financials are based on the most recent Mortgage that was taken out on this home.
Estimated Appreciation
$10,666
Avg. Annual Appreciation
2.03%
Purchase Details
Listed on
Dec 1, 2016
Closed on
Oct 28, 2016
Sold by
Dorothy Kathleen and Dorothy Kathleen Samuelson
Bought by
Vandarwarka Nicholas D
Seller's Agent
OUTSIDE AGENT
OTHER
Buyer's Agent
Emily Graeve
RE/MAX Generations
List Price
$100,000
Sold Price
$100,000
Home Financials for this Owner
Home Financials are based on the most recent Mortgage that was taken out on this home.
Avg. Annual Appreciation
5.91%
Map
Create a Home Valuation Report for This Property
The Home Valuation Report is an in-depth analysis detailing your home's value as well as a comparison with similar homes in the area
Similar Homes in Boone, IA
Home Values in the Area
Average Home Value in this Area
Purchase History
| Date | Type | Sale Price | Title Company |
|---|---|---|---|
| Warranty Deed | $130,000 | None Available | |
| Warranty Deed | $100,000 | None Available |
Source: Public Records
Property History
| Date | Event | Price | Change | Sq Ft Price |
|---|---|---|---|---|
| 06/25/2021 06/25/21 | Sold | $130,000 | +4.0% | $132 / Sq Ft |
| 04/26/2021 04/26/21 | Pending | -- | -- | -- |
| 04/21/2021 04/21/21 | For Sale | $125,000 | +25.0% | $127 / Sq Ft |
| 12/02/2016 12/02/16 | Pending | -- | -- | -- |
| 12/01/2016 12/01/16 | Sold | $100,000 | 0.0% | $102 / Sq Ft |
| 12/01/2016 12/01/16 | For Sale | $100,000 | 0.0% | $102 / Sq Ft |
| 11/01/2016 11/01/16 | Sold | $100,000 | -7.0% | $102 / Sq Ft |
| 09/09/2016 09/09/16 | Pending | -- | -- | -- |
| 08/23/2016 08/23/16 | For Sale | $107,500 | -- | $109 / Sq Ft |
Source: Des Moines Area Association of REALTORS®
Tax History
| Year | Tax Paid | Tax Assessment Tax Assessment Total Assessment is a certain percentage of the fair market value that is determined by local assessors to be the total taxable value of land and additions on the property. | Land | Improvement |
|---|---|---|---|---|
| 2024 | $1,638 | $102,850 | $19,602 | $83,248 |
| 2023 | $1,478 | $102,850 | $19,602 | $83,248 |
| 2022 | $2,312 | $79,619 | $9,801 | $69,818 |
| 2021 | $2,312 | $115,378 | $9,801 | $105,577 |
| 2020 | $2,291 | $104,603 | $9,801 | $94,802 |
| 2019 | $1,786 | $104,603 | $9,801 | $94,802 |
| 2018 | $1,768 | $83,956 | $0 | $0 |
| 2017 | $1,768 | $85,854 | $9,801 | $76,053 |
| 2016 | $1,772 | $85,854 | $9,801 | $76,053 |
| 2015 | $1,776 | $85,854 | $0 | $0 |
| 2014 | $1,718 | $85,854 | $0 | $0 |
Source: Public Records
Source: Des Moines Area Association of REALTORS®
MLS Number: 529437
APN: 088426292182097
Nearby Homes
- 1114 W 3rd St
- 714 Ringold St
- 1303 W 2nd St
- 123 S Marion St
- 127 Destiny Dr
- 104 Mcpherson St
- 205 W 8th St
- 819 Division St
- 126 10th St
- 349 S Marion St
- 404 W 16th St
- 1228 Division St
- 312 10th St
- 121 S Marion St
- 1116 Harrison St
- 1528 Division St
- 103 Monona St
- 204 Monona St
- 725 S Marion St
- Lot 28 Oak Park St
