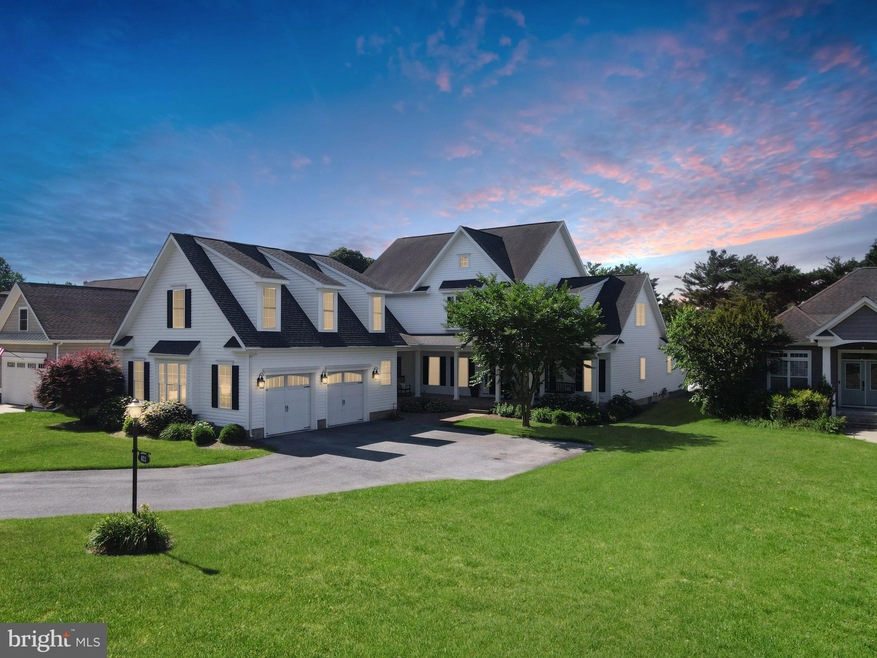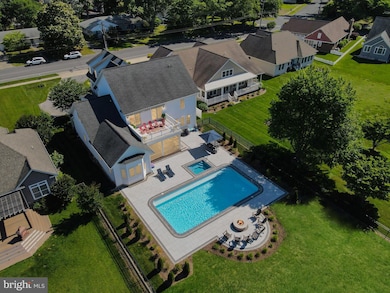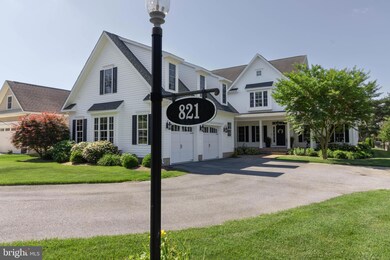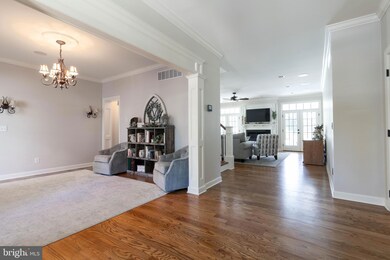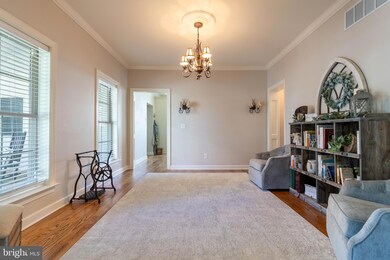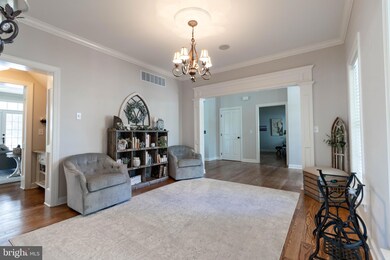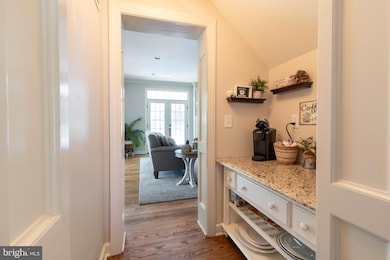
821 W Locust St Seaford, DE 19973
Highlights
- In Ground Pool
- Contemporary Architecture
- Main Floor Bedroom
- Golf Course View
- Wood Flooring
- Attic
About This Home
As of October 2024Golf course living at its best! Situated on the 14th Fairway of Hooper’s Landing Golf Course, this beautifully maintained in town home is a short walk to the Seaford Senior Center, Swim Center, West Seaford Elementary School and downtown Seaford. Just installed in 2023, the custom designed pool complete with set up for volleyball, basketball and lap swimming is surrounded by an outdoor living space which includes a built in fire pit. Enjoy the Sussex County sunset over the golf course from your own backyard! This thoughtfully designed home, full of character, features a first floor primary suite with two walk in closets, claw foot tub, walk in shower and dual sinks. The Chef’s kitchen features a large island, granite countertops, Boshe appliances and an industrial refrigerator. The second floor features new carpet in 2022, 3 bedrooms, 2 full baths, a tv room, and a game room which leads to a balcony overlooking the backyard. Hardwood floors throughout the first floor, custom interior woodwork, gas fireplace, Carrier Variable speed HVAC system, whole house stereo, tankless water heater, irrigation, bonus room over the garage with mini split, tons of storage and whole house attic make this a great home for a growing family! Schedule your showing today!
Last Agent to Sell the Property
Keller Williams Realty License #RA-0020424 Listed on: 06/07/2024

Home Details
Home Type
- Single Family
Est. Annual Taxes
- $1,655
Year Built
- Built in 2010
Lot Details
- 0.55 Acre Lot
- Lot Dimensions are 75.00 x 319.00
- Landscaped
- Property is zoned TN
Parking
- 2 Car Attached Garage
- 4 Driveway Spaces
- Garage Door Opener
- Off-Street Parking
Home Design
- Contemporary Architecture
- Brick Exterior Construction
- Block Foundation
- Vinyl Siding
Interior Spaces
- 4,400 Sq Ft Home
- Property has 2 Levels
- Crown Molding
- Ceiling Fan
- Gas Fireplace
- Window Treatments
- Mud Room
- Entrance Foyer
- Family Room
- Sitting Room
- Living Room
- Dining Room
- Den
- Golf Course Views
- Crawl Space
- Exterior Cameras
- Attic
Kitchen
- Range Hood
- Ice Maker
- Dishwasher
- Disposal
Flooring
- Wood
- Carpet
- Tile or Brick
Bedrooms and Bathrooms
- En-Suite Primary Bedroom
- En-Suite Bathroom
Laundry
- Dryer
- Washer
Accessible Home Design
- More Than Two Accessible Exits
Outdoor Features
- In Ground Pool
- Balcony
- Screened Patio
- Porch
Utilities
- Central Air
- Heat Pump System
- Tankless Water Heater
- Natural Gas Water Heater
Community Details
- No Home Owners Association
- Irons Range At Seaford G&Cc Subdivision
Listing and Financial Details
- Tax Lot 5
- Assessor Parcel Number 531-13.05-219.00
Ownership History
Purchase Details
Home Financials for this Owner
Home Financials are based on the most recent Mortgage that was taken out on this home.Purchase Details
Home Financials for this Owner
Home Financials are based on the most recent Mortgage that was taken out on this home.Purchase Details
Home Financials for this Owner
Home Financials are based on the most recent Mortgage that was taken out on this home.Purchase Details
Home Financials for this Owner
Home Financials are based on the most recent Mortgage that was taken out on this home.Similar Homes in Seaford, DE
Home Values in the Area
Average Home Value in this Area
Purchase History
| Date | Type | Sale Price | Title Company |
|---|---|---|---|
| Deed | $750,000 | None Listed On Document | |
| Deed | $750,000 | None Listed On Document | |
| Deed | $550,000 | Haller & Hudson | |
| Deed | $430,000 | -- | |
| Deed | -- | -- |
Mortgage History
| Date | Status | Loan Amount | Loan Type |
|---|---|---|---|
| Open | $550,000 | New Conventional | |
| Closed | $550,000 | New Conventional | |
| Previous Owner | $412,500 | New Conventional | |
| Previous Owner | $372,000 | Stand Alone Refi Refinance Of Original Loan | |
| Previous Owner | $379,000 | Stand Alone Refi Refinance Of Original Loan | |
| Previous Owner | $387,000 | Unknown | |
| Previous Owner | $465,000 | Unknown | |
| Previous Owner | $36,000 | No Value Available |
Property History
| Date | Event | Price | Change | Sq Ft Price |
|---|---|---|---|---|
| 10/29/2024 10/29/24 | Sold | $750,000 | 0.0% | $170 / Sq Ft |
| 06/19/2024 06/19/24 | Pending | -- | -- | -- |
| 06/07/2024 06/07/24 | For Sale | $750,000 | +36.4% | $170 / Sq Ft |
| 06/24/2022 06/24/22 | Sold | $550,000 | -8.3% | $125 / Sq Ft |
| 05/26/2022 05/26/22 | Pending | -- | -- | -- |
| 05/16/2022 05/16/22 | Price Changed | $599,900 | -10.4% | $136 / Sq Ft |
| 05/02/2022 05/02/22 | Price Changed | $669,900 | -3.6% | $152 / Sq Ft |
| 04/11/2022 04/11/22 | Price Changed | $695,000 | -4.1% | $158 / Sq Ft |
| 03/08/2022 03/08/22 | For Sale | $725,000 | +68.6% | $165 / Sq Ft |
| 02/16/2018 02/16/18 | Sold | $430,000 | 0.0% | $96 / Sq Ft |
| 12/20/2017 12/20/17 | Pending | -- | -- | -- |
| 10/17/2017 10/17/17 | Price Changed | $430,000 | -4.4% | $96 / Sq Ft |
| 08/24/2017 08/24/17 | For Sale | $450,000 | -3.2% | $101 / Sq Ft |
| 07/31/2014 07/31/14 | Sold | $465,000 | 0.0% | $104 / Sq Ft |
| 05/31/2014 05/31/14 | Pending | -- | -- | -- |
| 02/02/2014 02/02/14 | For Sale | $465,000 | -- | $104 / Sq Ft |
Tax History Compared to Growth
Tax History
| Year | Tax Paid | Tax Assessment Tax Assessment Total Assessment is a certain percentage of the fair market value that is determined by local assessors to be the total taxable value of land and additions on the property. | Land | Improvement |
|---|---|---|---|---|
| 2024 | $2,361 | $44,050 | $2,500 | $41,550 |
| 2023 | $2,202 | $44,050 | $2,500 | $41,550 |
| 2022 | $2,147 | $44,050 | $2,500 | $41,550 |
| 2021 | $2,155 | $44,050 | $2,500 | $41,550 |
| 2020 | $2,336 | $44,050 | $2,500 | $41,550 |
| 2019 | $2,046 | $44,050 | $2,500 | $41,550 |
| 2018 | $1,994 | $44,050 | $0 | $0 |
| 2017 | $1,892 | $44,050 | $0 | $0 |
| 2016 | $1,824 | $44,050 | $0 | $0 |
| 2015 | $1,321 | $44,050 | $0 | $0 |
| 2014 | -- | $44,050 | $0 | $0 |
Agents Affiliated with this Home
-

Seller's Agent in 2024
Russell Griffin
Keller Williams Realty
(302) 745-1083
382 in this area
906 Total Sales
-

Seller Co-Listing Agent in 2024
Amy Pearson
Keller Williams Realty
(302) 841-1765
61 in this area
105 Total Sales
-

Buyer's Agent in 2024
Karen Hamilton
CALLAWAY FARNELL AND MOORE
(302) 629-9423
15 in this area
30 Total Sales
-

Seller's Agent in 2022
Dustin Oldfather
Compass
(302) 249-5899
35 in this area
1,514 Total Sales
-
R
Seller Co-Listing Agent in 2022
R.J. Garrett
Compass
(443) 521-6311
1 in this area
12 Total Sales
-

Seller's Agent in 2018
Frank Hornstein
Iron Valley Real Estate at The Beach
(302) 213-3868
2 in this area
83 Total Sales
Map
Source: Bright MLS
MLS Number: DESU2063454
APN: 531-13.05-219.00
- 523 Rodney St
- 514 N Willey St
- 35 Read St
- 530 N Willey St
- 412 N Phillips St
- 515 Hickory Ln
- 531 Rust St
- 104 Nylon Blvd
- 406 Elm Dr
- 90 Nylon Blvd
- 412 Oak Rd
- 303 Tulip Place
- 27950 Woodland Rd
- 0 Nylon Blvd
- 323 Pennsylvania Ave
- 737 Magnolia Dr
- 304 Williams St
- 732A Hurley Park Dr
- 19 Crossgate Dr
- 322 N Pine St
