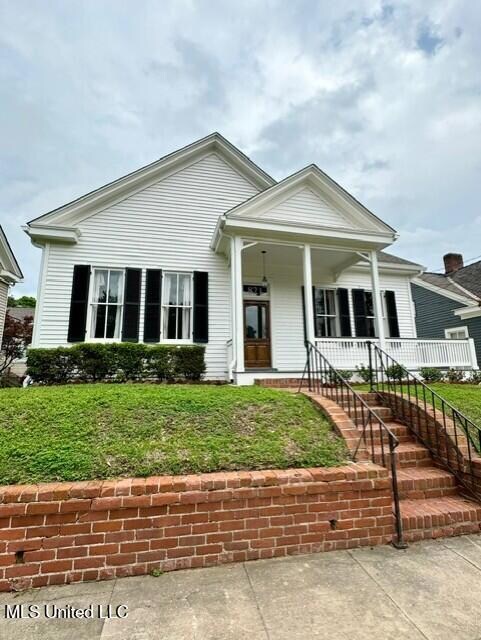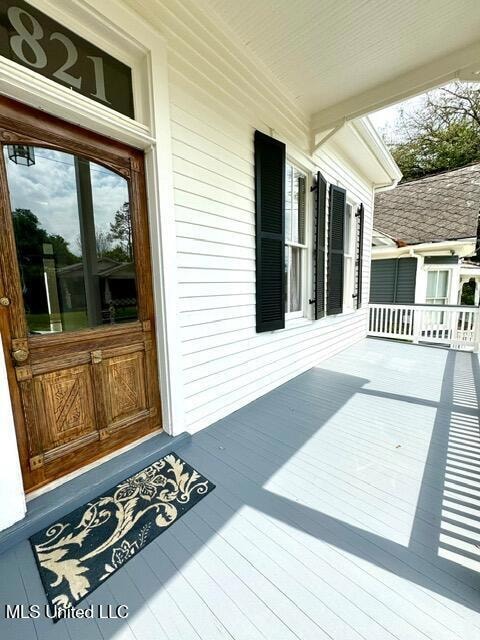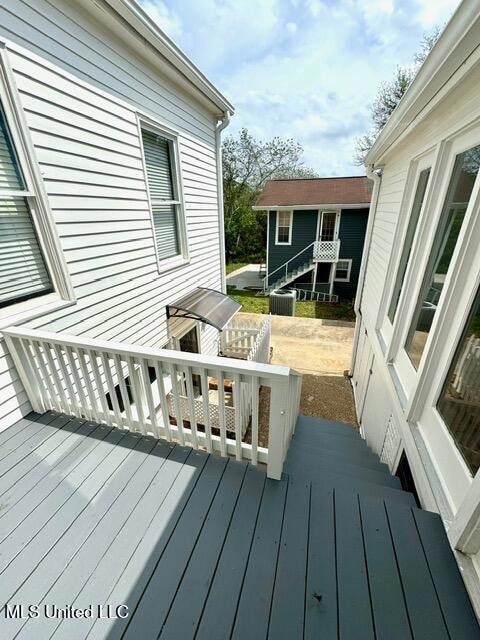821 Washington St Natchez, MS 39120
Estimated payment $2,498/month
Highlights
- Fireplace
- Screened Patio
- Laundry Room
- Front Porch
- Cooling Available
- Heating Available
About This Home
BIG REDUCTION!! GREAT VALUE FOR YOUR MONEY!! Wonderful restoration of this charming home in the historical district of downtown Natchez. It's suited for a second home or the entire family. The main floor has 3 br, 2.5 baths, and the basement has a 1br/1 ba that's currently set up as an efficiency apartment with it's own outside entrance. This space would be the perfect man cave, mother-in-law suite, work out area, or teenage hideaway. Enjoy the large deck off the family room that's great for entertaining or enjoying your morning coffee. Large kitchen with island, wet bar, fireplace in family room, laundry room on the main floor with hook-ups available in the apartment. Don't miss living within walking distance to all the good things Natchez has to offer. Great remodel and great opportunity to own a piece of Natchez!
Home Details
Home Type
- Single Family
Est. Annual Taxes
- $1,969
Year Built
- Built in 1920
Lot Details
- 10,454 Sq Ft Lot
- Lot Dimensions are 50' x 210'
- Zoning described as General Residential
Home Design
- Asphalt Shingled Roof
Interior Spaces
- 3,561 Sq Ft Home
- 1.5-Story Property
- Fireplace
- Laundry Room
- Basement
Bedrooms and Bathrooms
- 4 Bedrooms
Outdoor Features
- Screened Patio
- Front Porch
Utilities
- Cooling Available
- Heating Available
Community Details
- Downtown Ntz Subdivision
Listing and Financial Details
- Assessor Parcel Number 0052-0003-0027
Map
Tax History
| Year | Tax Paid | Tax Assessment Tax Assessment Total Assessment is a certain percentage of the fair market value that is determined by local assessors to be the total taxable value of land and additions on the property. | Land | Improvement |
|---|---|---|---|---|
| 2024 | $4,259 | $20,312 | $0 | $0 |
| 2023 | $3,391 | $13,541 | $803 | $12,738 |
| 2022 | $1,843 | $13,592 | $0 | $0 |
| 2021 | $1,836 | $13,592 | $0 | $0 |
| 2019 | $1,694 | $12,475 | $0 | $0 |
| 2018 | $1,679 | $12,475 | $0 | $0 |
| 2017 | $1,697 | $12,475 | $0 | $0 |
| 2016 | $1,555 | $11,762 | $0 | $0 |
| 2015 | $1,530 | $11,762 | $0 | $0 |
| 2014 | $1,535 | $11,762 | $0 | $0 |
Property History
| Date | Event | Price | List to Sale | Price per Sq Ft | Prior Sale |
|---|---|---|---|---|---|
| 10/06/2025 10/06/25 | For Sale | $449,000 | 0.0% | $126 / Sq Ft | |
| 10/04/2025 10/04/25 | Off Market | -- | -- | -- | |
| 05/15/2025 05/15/25 | Price Changed | $449,000 | -6.5% | $126 / Sq Ft | |
| 04/13/2025 04/13/25 | Price Changed | $480,000 | -3.0% | $135 / Sq Ft | |
| 04/12/2025 04/12/25 | For Sale | $495,000 | 0.0% | $139 / Sq Ft | |
| 04/04/2025 04/04/25 | Off Market | -- | -- | -- | |
| 01/27/2025 01/27/25 | Price Changed | $495,000 | -5.7% | $139 / Sq Ft | |
| 11/08/2024 11/08/24 | For Sale | $524,900 | +119.2% | $147 / Sq Ft | |
| 06/05/2023 06/05/23 | Sold | -- | -- | -- | View Prior Sale |
| 04/07/2023 04/07/23 | Pending | -- | -- | -- | |
| 06/16/2022 06/16/22 | For Sale | $239,500 | -- | $68 / Sq Ft |
Purchase History
| Date | Type | Sale Price | Title Company |
|---|---|---|---|
| Warranty Deed | -- | -- | |
| Warranty Deed | -- | -- | |
| Warranty Deed | -- | -- |
Mortgage History
| Date | Status | Loan Amount | Loan Type |
|---|---|---|---|
| Previous Owner | $144,800 | No Value Available | |
| Previous Owner | $25,000 | No Value Available |
Source: MLS United
MLS Number: 4096304
APN: 0052-0003-0027
- 801 Washington St
- 902 Washington St
- 304 Lambert St
- 806 State St
- 912 Main St
- 204 Arlington Ave
- 208 Arlington Ave
- 35 Homochitto St Unit 35 1/2
- 1016 Main St
- 206 S Dr Ml King Jr St
- 26 Homochitto St
- 206 S Dr Ml King St St
- 1013 Main St
- 705 Washington St
- 114 S Doctor Martin Luther King St
- 828 S Doctor Martin Luther King St
- 708 Orleans St
- 706 State St
- 707 State St Unit 705
- 1116 Main St







