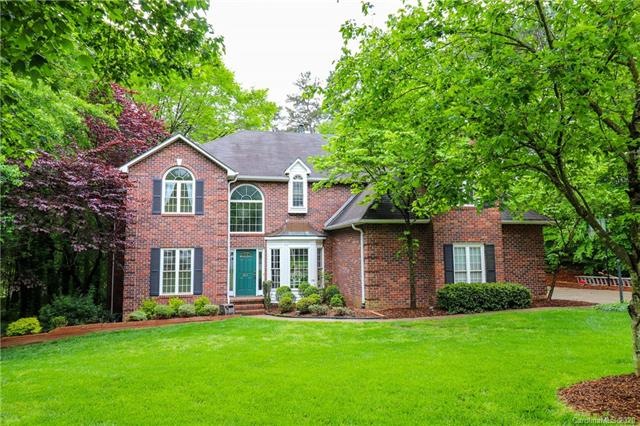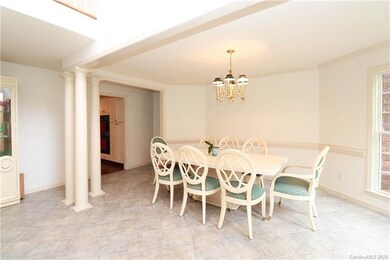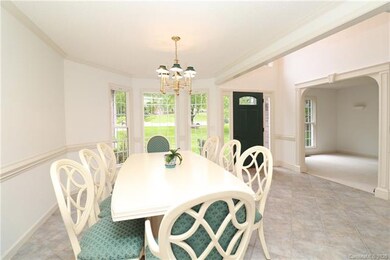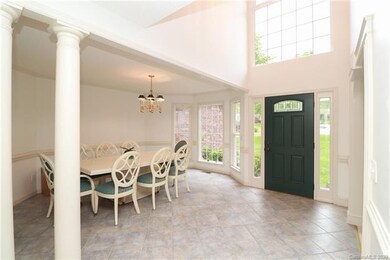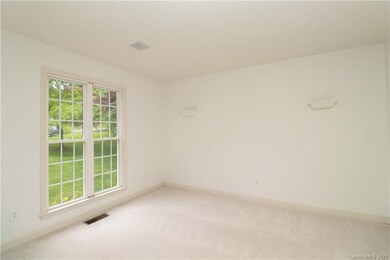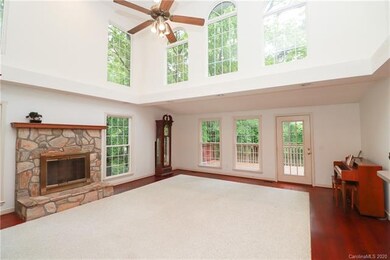
821 Waverly Ct NE Concord, NC 28025
Estimated Value: $571,959 - $690,000
Highlights
- Private Lot
- Wooded Lot
- Cathedral Ceiling
- Beverly Hills STEM Elementary Rated A-
- Traditional Architecture
- Wood Flooring
About This Home
As of August 2020Woodcreek – Concord’s premier neighborhood with southern charm, established trees and generous lot sizes.
Step into this beautiful 2-story traditional home located in a large cul-de-sac lot with 5 bedrooms, 3.5 bath, and 2 car side load garage. The kitchen features the perfect breakfast bar and views of your open family room and wooded backyard. Large bay windows welcome you in your breakfast area.
Spacious master bedroom located on the main floor and master bath with large tub, double sinks and generous storage.
Enjoy your morning coffee on the back deck while listening to the birds and enjoying your private lot. Perfect for entertaining friends or escaping for a quiet retreat. This home seamless accommodates entertaining & comfortable family living. Back yard has wonderful landscaping, irrigation system and in ground lights.
Nestled in the heart of Concord’s 28025 district, you will love the well-established neighborhood.
Last Agent to Sell the Property
Allen Tate Concord License #161527 Listed on: 05/01/2020

Home Details
Home Type
- Single Family
Year Built
- Built in 1994
Lot Details
- Private Lot
- Level Lot
- Wooded Lot
- Many Trees
Parking
- 2
Home Design
- Traditional Architecture
- Vinyl Siding
Interior Spaces
- Cathedral Ceiling
- Skylights
- Gas Log Fireplace
- Crawl Space
- Breakfast Bar
Flooring
- Wood
- Tile
- Vinyl
Bedrooms and Bathrooms
- Walk-In Closet
- Garden Bath
Attic
- Attic Fan
- Pull Down Stairs to Attic
Utilities
- Cable TV Available
Listing and Financial Details
- Assessor Parcel Number 5622-51-8596-0000
Ownership History
Purchase Details
Home Financials for this Owner
Home Financials are based on the most recent Mortgage that was taken out on this home.Purchase Details
Purchase Details
Purchase Details
Similar Homes in Concord, NC
Home Values in the Area
Average Home Value in this Area
Purchase History
| Date | Buyer | Sale Price | Title Company |
|---|---|---|---|
| Gibson Rondee | $356,000 | Investors Title Insurance Co | |
| Rowlett Thomas J | -- | None Available | |
| Rowlett Thomas J | $24,000 | -- | |
| -- | $165,000 | -- |
Mortgage History
| Date | Status | Borrower | Loan Amount |
|---|---|---|---|
| Open | Gibson Rondee | $343,000 | |
| Closed | Gibson Rondee | $337,504 | |
| Previous Owner | Rowlett Thomas | $157,200 | |
| Previous Owner | Rowlett Thomas J | $56,000 | |
| Previous Owner | Rowlett Thomas J | $191,000 |
Property History
| Date | Event | Price | Change | Sq Ft Price |
|---|---|---|---|---|
| 08/07/2020 08/07/20 | Sold | $356,000 | -5.1% | $100 / Sq Ft |
| 06/04/2020 06/04/20 | Pending | -- | -- | -- |
| 05/01/2020 05/01/20 | For Sale | $375,000 | -- | $105 / Sq Ft |
Tax History Compared to Growth
Tax History
| Year | Tax Paid | Tax Assessment Tax Assessment Total Assessment is a certain percentage of the fair market value that is determined by local assessors to be the total taxable value of land and additions on the property. | Land | Improvement |
|---|---|---|---|---|
| 2024 | $5,095 | $511,560 | $82,000 | $429,560 |
| 2023 | $4,024 | $329,860 | $55,000 | $274,860 |
| 2022 | $4,024 | $329,860 | $55,000 | $274,860 |
| 2021 | $4,024 | $329,860 | $55,000 | $274,860 |
| 2020 | $3,815 | $312,720 | $55,000 | $257,720 |
| 2019 | $3,223 | $287,830 | $49,000 | $238,830 |
| 2018 | $3,454 | $287,830 | $49,000 | $238,830 |
| 2017 | $3,396 | $287,830 | $49,000 | $238,830 |
| 2016 | $2,015 | $275,340 | $49,500 | $225,840 |
| 2015 | $3,249 | $275,340 | $49,500 | $225,840 |
| 2014 | $3,249 | $275,340 | $49,500 | $225,840 |
Agents Affiliated with this Home
-
Diane Honeycutt

Seller's Agent in 2020
Diane Honeycutt
Allen Tate Realtors
(704) 791-2807
71 in this area
230 Total Sales
-
Jennifer Parsley

Seller Co-Listing Agent in 2020
Jennifer Parsley
Allen Tate Realtors
(704) 226-8246
18 in this area
108 Total Sales
-
Toney Black

Buyer's Agent in 2020
Toney Black
Kingdom Builders Realty
(704) 718-9004
2 in this area
69 Total Sales
Map
Source: Canopy MLS (Canopy Realtor® Association)
MLS Number: CAR3617233
APN: 5622-51-8596-0000
- 806 Mcgregor Dr NE
- 503 New Castle Ct NE
- 456 Brook Valley Ct NE
- 545 Wilhelm Place NE Unit 6A, 6B, 5, 4
- 468 Wilhelm Place NE
- 140 Lake Concord Rd NE Unit D1
- 1012 Burrage Rd NE
- 1014 Skyway Dr
- 105 Partridge Bluff Dr NE
- 726 Grandview Dr NE
- 115 Forest Cliff Ct NE
- 191 Scenic Dr NE
- 237 Palaside Dr NE
- 1105 Mount Olivet Rd
- 481 Patriot Ct NE
- 550 Burrage Rd NE
- 905 Mount Olivet Rd
- 2801 Pennsylvania Ave
- 236 Sidesmur Ct NE
- 1103 Oklahoma St
- 821 Waverly Ct NE
- 824 Rothmoor Dr NE
- 817 Waverly Ct NE
- 824 Waverly Ct NE
- 833 Tanglewood Dr NE
- 829 Tanglewood Dr NE
- 837 Tanglewood Dr NE
- 825 Tanglewood Dr NE
- 825 Rothmoor Dr NE
- 822 Waverly Ct NE
- 818 Wessex Dr NE
- 826 Rothmoor Dr NE
- 818 Waverly Ct NE
- 811 Waverly Ct NE
- 821 Rothmoor Dr NE
- 821 Tanglewood Dr NE
- 814 Waverly Ct NE
- 851 Tanglewood Dr NE
- 828 Tanglewood Dr NE
- 832 Tanglewood Dr NE
