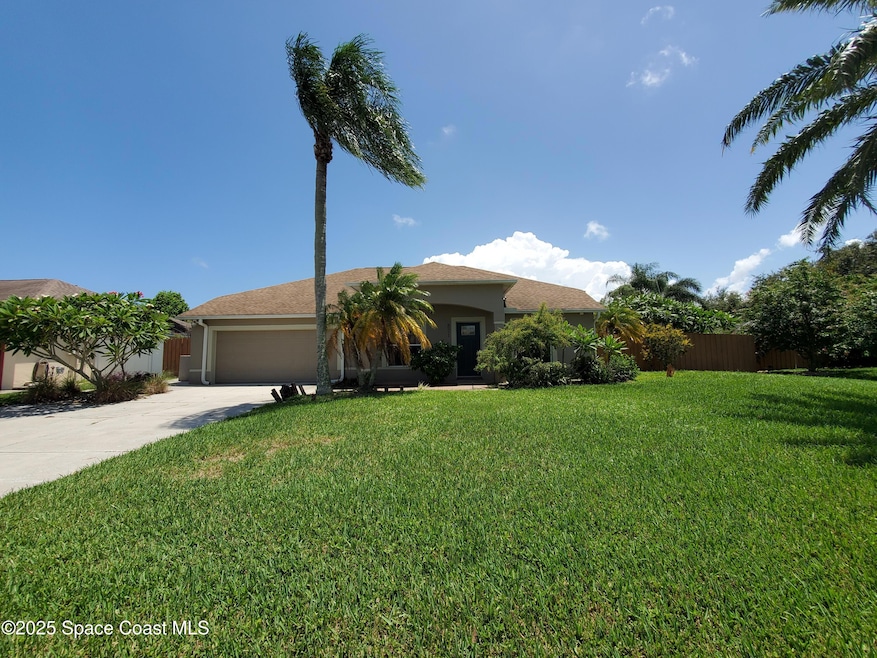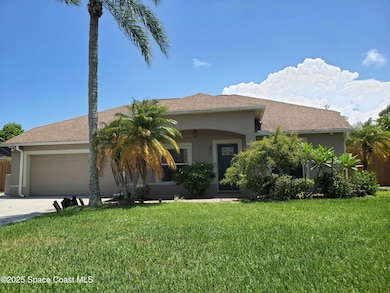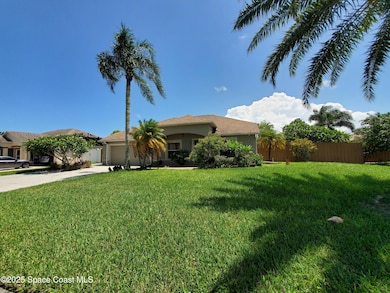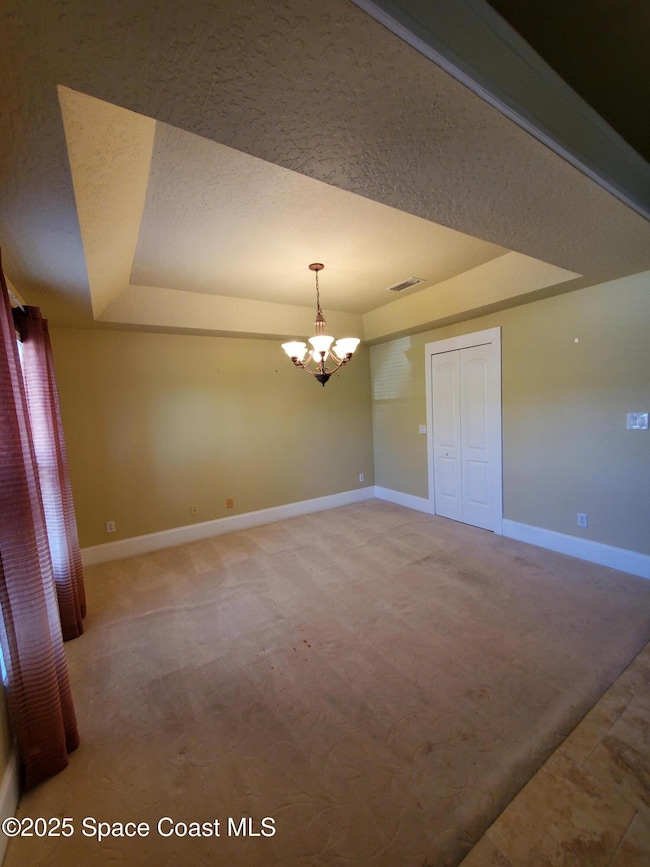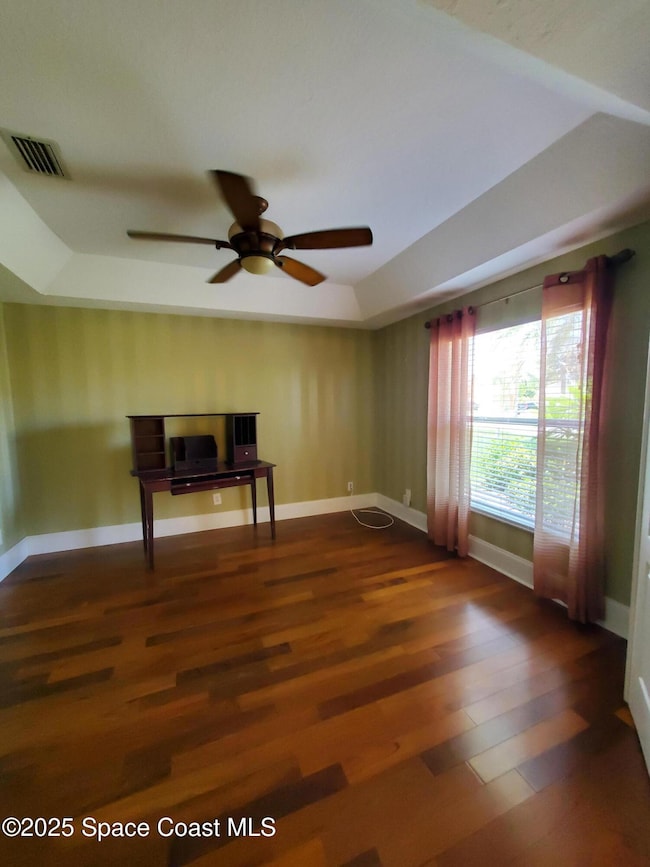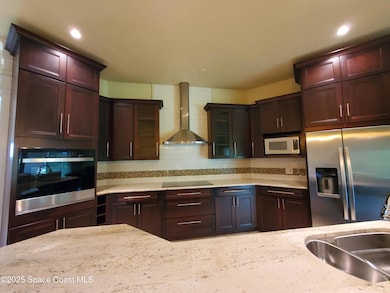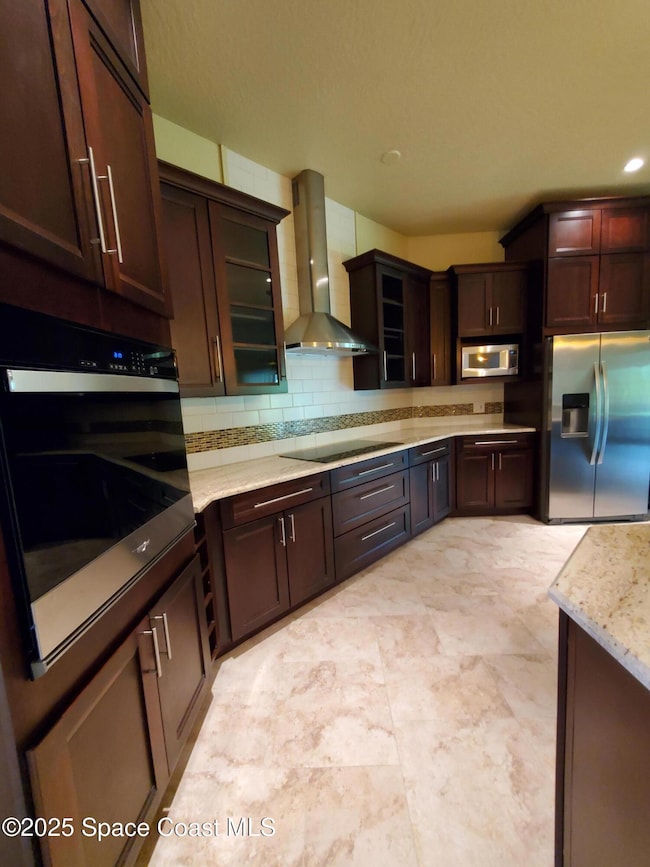
821 Wild Flower St Merritt Island, FL 32953
Estimated payment $2,695/month
Highlights
- Popular Property
- View of Trees or Woods
- Vaulted Ceiling
- Lewis Carroll Elementary School Rated A-
- Open Floorplan
- Traditional Architecture
About This Home
BEAUTIFUL VERY WELL MAINTAINED BLOCK CONSTRUCTION HOME- IN SOUGHT AFTER CITRUS ISLE, FEATURING: 3 bed, 2 bath, office, formal dining room, 2 car garage, inside laundry with washer and dryer only 3 years old, 10 ft ceilings, open floor plan, split bedrooms, large screen porch under truss overlooks lush private fenced yard with a storage shed. Tile floors in entry, hallways, kitchen and baths, wood flooring in the office and carpets in 2 bedroom. one with laminate flooring. Hurricane shutters and living room sliders/windows are impact resistant. Lot .27 acres, covered entry, breakfast bar, kitchen island, upgraded custom cabinets, granite counters, stainless steel appliances, primary walk in closet, shower and garden tub, double sinks, roof 2018, a/c 2019, HWH 2018,(?) Quiet community with sidewalks and a dead end street. Annual HOA only $300. Great location near the Space Center, close to the beaches, and 45 min. to Orlando Airport.
Home Details
Home Type
- Single Family
Est. Annual Taxes
- $2,121
Year Built
- Built in 1996
Lot Details
- 0.27 Acre Lot
- Property fronts a county road
- Street terminates at a dead end
- North Facing Home
- Privacy Fence
- Vinyl Fence
- Wood Fence
- Back Yard Fenced
HOA Fees
- $27 Monthly HOA Fees
Parking
- 2 Car Garage
- Garage Door Opener
Home Design
- Traditional Architecture
- Shingle Roof
- Concrete Siding
- Asphalt
- Stucco
Interior Spaces
- 1,800 Sq Ft Home
- 1-Story Property
- Open Floorplan
- Vaulted Ceiling
- Ceiling Fan
- Entrance Foyer
- Living Room
- Dining Room
- Home Office
- Screened Porch
- Views of Woods
Kitchen
- Breakfast Bar
- Electric Oven
- Electric Cooktop
- Microwave
- Dishwasher
- Kitchen Island
- Disposal
Flooring
- Wood
- Carpet
- Laminate
- Tile
Bedrooms and Bathrooms
- 3 Bedrooms
- Split Bedroom Floorplan
- Walk-In Closet
- 2 Full Bathrooms
- Separate Shower in Primary Bathroom
Laundry
- Dryer
- Washer
Home Security
- Hurricane or Storm Shutters
- High Impact Windows
- Fire and Smoke Detector
Outdoor Features
- Patio
- Shed
Schools
- Carroll Elementary School
- Jefferson Middle School
- Merritt Island High School
Utilities
- Central Heating and Cooling System
- 150 Amp Service
- Electric Water Heater
- Septic Tank
- Cable TV Available
Community Details
- Citrus Isle Homeowners Association, Inc. Association
- Citrus Isle Subdivision
Listing and Financial Details
- Assessor Parcel Number 24-36-03-01-00000.0-0049.00
Map
Home Values in the Area
Average Home Value in this Area
Tax History
| Year | Tax Paid | Tax Assessment Tax Assessment Total Assessment is a certain percentage of the fair market value that is determined by local assessors to be the total taxable value of land and additions on the property. | Land | Improvement |
|---|---|---|---|---|
| 2023 | $2,121 | $173,910 | $0 | $0 |
| 2022 | $1,957 | $168,850 | $0 | $0 |
| 2021 | $2,012 | $163,940 | $0 | $0 |
| 2020 | $1,956 | $161,680 | $0 | $0 |
| 2019 | $1,894 | $158,050 | $0 | $0 |
| 2018 | $1,888 | $155,110 | $0 | $0 |
| 2017 | $1,890 | $151,920 | $0 | $0 |
| 2016 | $1,906 | $148,800 | $55,000 | $93,800 |
| 2015 | $1,951 | $147,770 | $55,000 | $92,770 |
| 2014 | $1,957 | $146,600 | $30,000 | $116,600 |
Property History
| Date | Event | Price | Change | Sq Ft Price |
|---|---|---|---|---|
| 07/16/2025 07/16/25 | For Sale | $449,900 | -- | $250 / Sq Ft |
Purchase History
| Date | Type | Sale Price | Title Company |
|---|---|---|---|
| Warranty Deed | $217,000 | Glow Title & Escrow | |
| Warranty Deed | $168,000 | Security First Title Partner | |
| Warranty Deed | $124,000 | -- | |
| Warranty Deed | $16,500 | -- |
Mortgage History
| Date | Status | Loan Amount | Loan Type |
|---|---|---|---|
| Previous Owner | $131,800 | Credit Line Revolving | |
| Previous Owner | $32,000 | Credit Line Revolving | |
| Previous Owner | $134,400 | No Value Available | |
| Previous Owner | $8,600 | New Conventional | |
| Previous Owner | $169,001 | New Conventional | |
| Previous Owner | $6,602 | New Conventional | |
| Previous Owner | $11,745 | New Conventional |
Similar Homes in Merritt Island, FL
Source: Space Coast MLS (Space Coast Association of REALTORS®)
MLS Number: 1051907
APN: 24-36-03-01-00000.0-0049.00
- 4022 Tradewinds Trail
- 3817 Sunbeam Ct
- 679 Mandalay Grove Ct
- 3780 Starlight Ave
- 3819 Sunward Dr
- 773 Bantry Ct
- 3779 Sunward Dr
- 4340 Horseshoe Bend
- 4380 N Tropical Trail
- 3502 Tipperary Dr
- 132 Gator Dr
- 125 Gator Dr
- 4408 Sea Gull Dr
- 3400 Spartina Ave
- 3495 Spartina Ave
- 3334 N Tropical Trail
- 465 Apache Trail
- 159 Blue Jay Ln
- 470 Apache Trail
- 4450 Hebron Dr
- 791 Sunset Lakes Dr
- 4375 Sea Gull Dr
- 4659 Goldfinch Ln Unit D-11
- 4665 Hebron Dr
- 3074 Sea Gate Cir
- 165 Honeytree Ln
- 3069 Sea Gate Cir
- 111 Honeytree Ln
- 3019 Sea Gate Cir
- 202 Ivory Coral Ln Unit ID1044418P
- 202 Ivory Coral Ln Unit ID1044420P
- 202 Ivory Coral Ln Unit ID1044434P
- 2720 Cutlass Point Ln Unit 104
- 104 Parrotfish Ln Unit 101
- 225 Spring Dr Unit 6
- 110 Summer Place Unit 8
- 100 Summer Place Unit 5
- 255 Spring Dr Unit 6
- 555 Kings Way
- 2170 Emerald Ct
