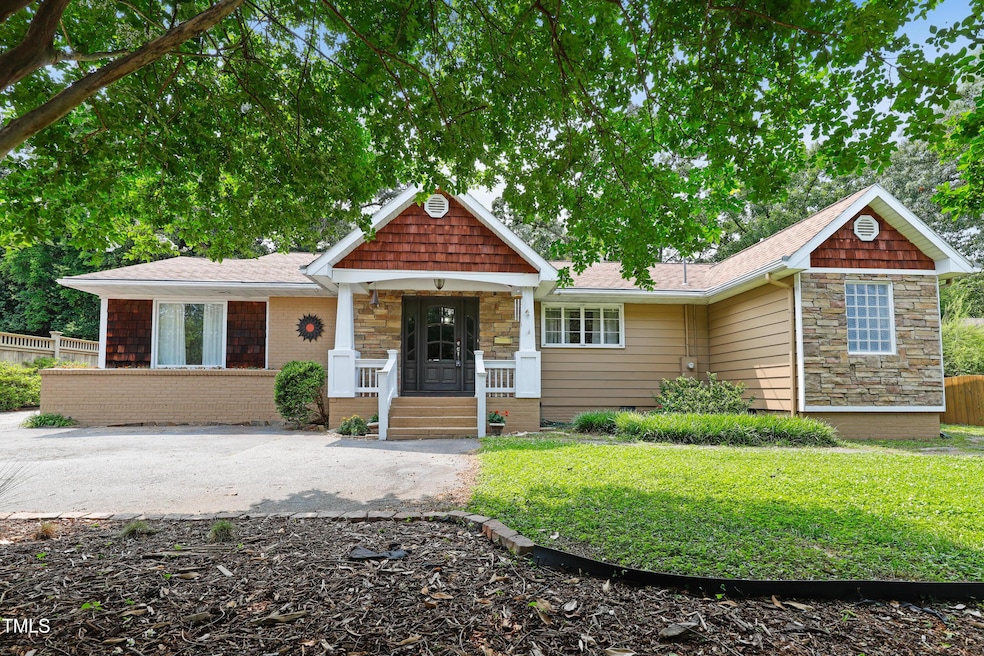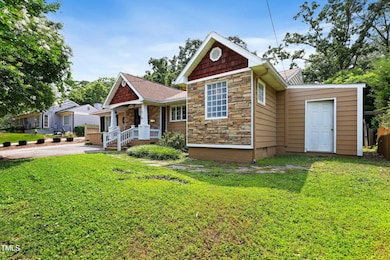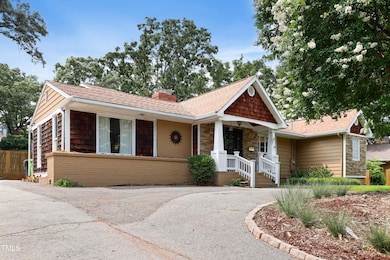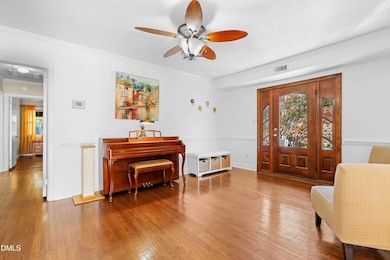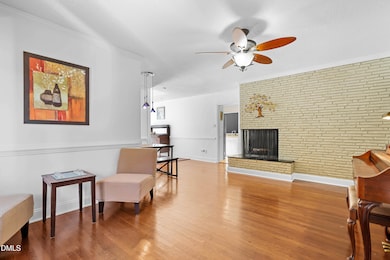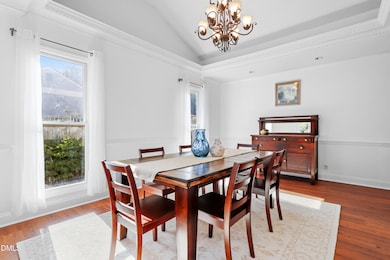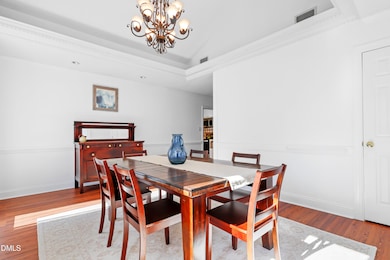821 Woodburn Rd Raleigh, NC 27605
Hillsborough NeighborhoodEstimated payment $4,871/month
Highlights
- In Ground Pool
- Deck
- Wood Flooring
- Wiley Elementary Rated A-
- Transitional Architecture
- No HOA
About This Home
Welcome to this charming 3-bedroom, 2.5-bath ranch-style home, located only 2 blocks from everything the Village District has to offer, including shops, dining, and entertainment! The front door opens to rich dark hardwood floors and light-filled interior. From here, the foyer flows into a cozy breakfast nook, and an airy formal dining room with a tray ceiling. The kitchen offers white cabinetry and stainless steel appliances, combining function with timeless style. The generous primary suite includes a private en-suite bathroom, while two additional bedrooms share a full hallway bath. Enjoy a spacious family room that flows seamlessly into a large sunroom with dining area—an ideal spot for entertaining or relaxing year-round. Step outside into your very own private retreat! The backyard features a large deck, gazebo, small pond with potential for a Koi pond, and an in-ground pool—perfect for summer days and outdoor gatherings. Recent updates include new interior paint, HVAC 2019, water heater 2023, upgraded sunroom. All of this in a prime location close to downtown Raleigh, and NC State University. Don't miss out on this opportunity and schedule a showing today!
Listing Agent
Laurene Sieli
Redfin Corporation License #293259 Listed on: 11/06/2025

Home Details
Home Type
- Single Family
Est. Annual Taxes
- $6,277
Year Built
- Built in 1950
Lot Details
- 0.29 Acre Lot
- Back Yard Fenced
Home Design
- Transitional Architecture
- Brick Veneer
- Permanent Foundation
- Shingle Roof
- Wood Siding
- Stone Veneer
Interior Spaces
- 2,144 Sq Ft Home
- 1-Story Property
- Built-In Features
- Bookcases
- Crown Molding
- Ceiling Fan
- Family Room with Fireplace
Kitchen
- Electric Range
- Microwave
- Dishwasher
- Stainless Steel Appliances
- Kitchen Island
Flooring
- Wood
- Tile
Bedrooms and Bathrooms
- 3 Main Level Bedrooms
Parking
- 5 Parking Spaces
- Private Driveway
- 5 Open Parking Spaces
Outdoor Features
- In Ground Pool
- Deck
- Covered Patio or Porch
Schools
- Wiley Elementary School
- Oberlin Middle School
- Broughton High School
Utilities
- Forced Air Heating and Cooling System
- Not Connected to Water Source
Community Details
- No Home Owners Association
- Cameron Village Subdivision
Listing and Financial Details
- Assessor Parcel Number 1704.13-24-0520.000
Map
Home Values in the Area
Average Home Value in this Area
Tax History
| Year | Tax Paid | Tax Assessment Tax Assessment Total Assessment is a certain percentage of the fair market value that is determined by local assessors to be the total taxable value of land and additions on the property. | Land | Improvement |
|---|---|---|---|---|
| 2025 | $6,303 | $720,412 | $541,500 | $178,912 |
| 2024 | $6,277 | $720,412 | $541,500 | $178,912 |
| 2023 | $6,363 | $581,902 | $399,000 | $182,902 |
| 2022 | $5,912 | $581,902 | $399,000 | $182,902 |
| 2021 | $5,682 | $581,902 | $399,000 | $182,902 |
| 2020 | $5,578 | $581,902 | $399,000 | $182,902 |
| 2019 | $6,032 | $518,756 | $310,000 | $208,756 |
| 2018 | $5,688 | $518,756 | $310,000 | $208,756 |
| 2017 | $5,417 | $518,756 | $310,000 | $208,756 |
| 2016 | -- | $514,794 | $310,000 | $204,794 |
| 2015 | $5,182 | $498,499 | $245,000 | $253,499 |
| 2014 | -- | $498,499 | $245,000 | $253,499 |
Property History
| Date | Event | Price | List to Sale | Price per Sq Ft |
|---|---|---|---|---|
| 11/22/2025 11/22/25 | Price Changed | $829,000 | -2.4% | $387 / Sq Ft |
| 11/06/2025 11/06/25 | For Sale | $849,000 | 0.0% | $396 / Sq Ft |
| 09/29/2025 09/29/25 | Off Market | $849,000 | -- | -- |
| 08/06/2025 08/06/25 | Price Changed | $849,000 | -3.4% | $396 / Sq Ft |
| 07/11/2025 07/11/25 | Price Changed | $879,000 | -2.3% | $410 / Sq Ft |
| 06/05/2025 06/05/25 | For Sale | $899,900 | -- | $420 / Sq Ft |
Purchase History
| Date | Type | Sale Price | Title Company |
|---|---|---|---|
| Warranty Deed | $440,500 | None Available | |
| Warranty Deed | $357,500 | None Available |
Mortgage History
| Date | Status | Loan Amount | Loan Type |
|---|---|---|---|
| Open | $417,000 | New Conventional | |
| Previous Owner | $255,000 | New Conventional |
Source: Doorify MLS
MLS Number: 10101055
APN: 1704.13-24-0520-000
- 825 Woodburn Rd
- 715 Wade Ave Unit H2
- 707 Wade Ave Unit G4
- 917 St Marys St
- 943 Saint Marys St Unit B
- 712 Daniels St
- 1081 Wirewood Dr Unit 301
- 911 Washington St Unit 301
- 911 Washington St Unit 104
- 1300 Saint Marys St Unit 203
- 1011 Nicholwood Dr Unit 209
- 707 Daniels St Unit B
- 620 Wade Ave Unit 506
- 620 Wade Ave Unit 505
- 620 Wade Ave Unit 103
- 1201 Westview Ln Unit 205
- 1211 Westview Ln Unit 201
- 909 Oberlin Rd
- 607 Smedes Place Unit C
- 615 Daniels St Unit 215
- 805 Graham St
- 1037 St Marys St Unit 1037
- 849 Bryan St Unit K4
- 1009 Wade Ave
- 1064 Nichols Dr Unit L2
- 929 St Marys St
- 929 St Marys St
- 921 Saint Marys St
- 1221 Westview Ln Unit 301
- 1021 Brighthurst Dr Unit 307
- 623 Daniels St Unit A
- 740 Smallwood Dr
- 615 Daniels St Unit 314
- 616 Oberlin Rd
- 1906 Clark Ave
- 519-523 Wade Ave
- 1941 Clark Ave Unit 107
- 720 Bishops Park Dr Unit 301
- 2128 Clark Ave
- 1331 Chester Rd
