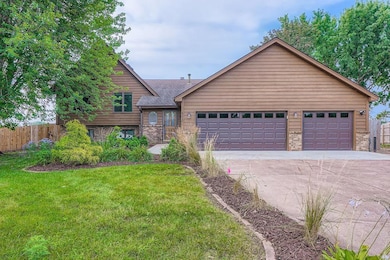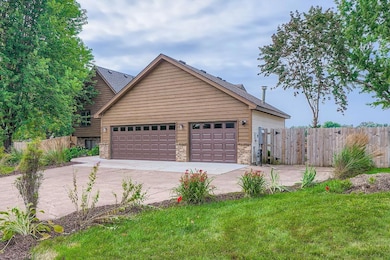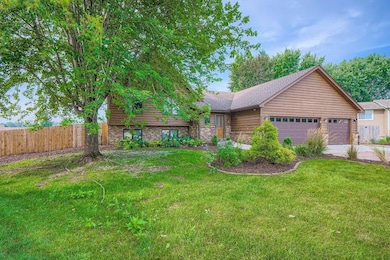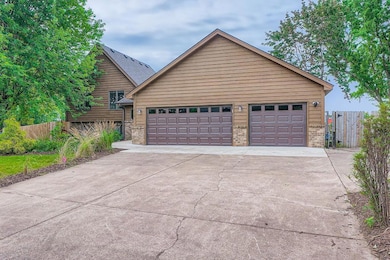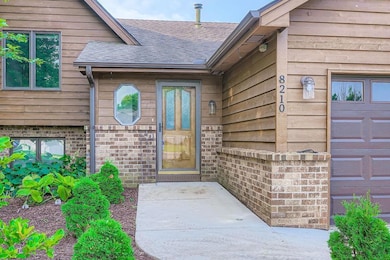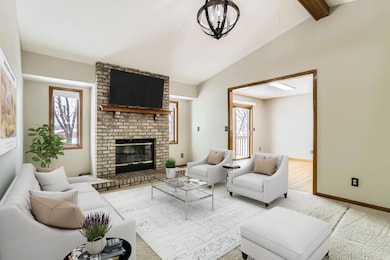8210 208th St W Lakeville, MN 55044
Estimated payment $2,837/month
Total Views
4,848
4
Beds
2
Baths
2,540
Sq Ft
$185
Price per Sq Ft
Highlights
- Family Room with Fireplace
- No HOA
- The kitchen features windows
- Lake Marion Elementary School Rated A
- Home Office
- 3 Car Attached Garage
About This Home
Check out this 4 bedroom home in the heart of Lakeville. Minutes from local shopping. Updated Furnace and AC on private cul-de-sac. Make this one yours today!
Home Details
Home Type
- Single Family
Est. Annual Taxes
- $4,410
Year Built
- Built in 1988
Lot Details
- 0.48 Acre Lot
- Lot Dimensions are 70x215x212x144
- Property is Fully Fenced
- Privacy Fence
- Wood Fence
- Irregular Lot
- Many Trees
Parking
- 3 Car Attached Garage
- Heated Garage
- Insulated Garage
- Garage Door Opener
Home Design
- Bi-Level Home
- Architectural Shingle Roof
- Wood Siding
Interior Spaces
- Gas Fireplace
- Entrance Foyer
- Family Room with Fireplace
- 2 Fireplaces
- Living Room with Fireplace
- Combination Kitchen and Dining Room
- Home Office
Kitchen
- Range
- Dishwasher
- ENERGY STAR Qualified Appliances
- Disposal
- The kitchen features windows
Bedrooms and Bathrooms
- 4 Bedrooms
- 2 Full Bathrooms
Laundry
- Laundry Room
- Dryer
- Washer
Finished Basement
- Basement Fills Entire Space Under The House
- Drain
- Block Basement Construction
- Basement Storage
- Natural lighting in basement
Utilities
- Forced Air Heating and Cooling System
- Vented Exhaust Fan
- Water Softener is Owned
Community Details
- No Home Owners Association
Listing and Financial Details
- Assessor Parcel Number 227115001070
Map
Create a Home Valuation Report for This Property
The Home Valuation Report is an in-depth analysis detailing your home's value as well as a comparison with similar homes in the area
Home Values in the Area
Average Home Value in this Area
Tax History
| Year | Tax Paid | Tax Assessment Tax Assessment Total Assessment is a certain percentage of the fair market value that is determined by local assessors to be the total taxable value of land and additions on the property. | Land | Improvement |
|---|---|---|---|---|
| 2024 | $4,410 | $430,900 | $84,100 | $346,800 |
| 2023 | $4,410 | $404,800 | $77,600 | $327,200 |
| 2022 | $4,554 | $414,000 | $77,400 | $336,600 |
| 2021 | $4,712 | $367,800 | $67,300 | $300,500 |
| 2020 | $4,518 | $356,800 | $64,100 | $292,700 |
| 2019 | $4,069 | $334,800 | $61,000 | $273,800 |
| 2018 | $3,782 | $310,900 | $58,100 | $252,800 |
| 2017 | $3,596 | $284,000 | $55,300 | $228,700 |
| 2016 | $3,622 | $266,800 | $52,600 | $214,200 |
| 2015 | $3,505 | $241,909 | $48,268 | $193,641 |
| 2014 | -- | $243,108 | $46,977 | $196,131 |
| 2013 | -- | $220,218 | $42,421 | $177,797 |
Source: Public Records
Property History
| Date | Event | Price | List to Sale | Price per Sq Ft | Prior Sale |
|---|---|---|---|---|---|
| 07/01/2025 07/01/25 | For Sale | $469,000 | +2.0% | $185 / Sq Ft | |
| 07/25/2023 07/25/23 | Sold | $460,000 | +2.2% | $181 / Sq Ft | View Prior Sale |
| 05/24/2023 05/24/23 | Pending | -- | -- | -- | |
| 05/18/2023 05/18/23 | For Sale | $449,900 | -- | $177 / Sq Ft |
Source: NorthstarMLS
Purchase History
| Date | Type | Sale Price | Title Company |
|---|---|---|---|
| Deed | $460,000 | -- | |
| Limited Warranty Deed | $158,036 | None Available | |
| Warranty Deed | $234,900 | -- |
Source: Public Records
Source: NorthstarMLS
MLS Number: 6747703
APN: 22-71150-01-070
Nearby Homes
- 1-3XX Lakeville Blvd
- 20508 Hartford Way
- 19820 Henning Ave
- 20733 Glade Ave
- TBD Highview Ave
- 20685 Howland Ave W
- 363 Brutus Dr Unit 341
- 367 Brutus Dr Unit 343
- 361 Brutus Dr Unit 340
- 371 Brutus Dr Unit 345
- 365 Brutus Dr Unit 342
- 369 Brutus Dr Unit 344
- 112 Anthony Dr Unit 13
- 356 Brutus Dr Unit 90
- 203 Cleopatra Dr Unit 94
- 205 Cleopatra Dr Unit 96
- 345 Brutus Dr Unit 79
- 228 Cleopatra Dr Unit 112
- 134 Anthony Dr Unit 31
- 233 Cleopatra Dr Unit 117
- 8500 210th St W
- 20660 Holyoke Ave Unit 2
- 20464 Iberia Ave
- 437 Romeo Dr Unit 313
- 20167 Home Fire Way
- 20390 Dodd Blvd
- 21354 Idaho Ave
- 19351 Indiana Ave
- 20505 Erin Ct
- 17955 Headwaters Dr
- 7255 181st St W
- 17949 Hidden Creek Trail
- 21401 Dushane Pkwy
- 11656 207th St W
- 17400 Glacier Way
- 17423 Glacier Way
- 18400 Orchard Trail
- 17295 Hibiscus Ave
- 17583 Foxboro Ln
- 17349 Gettysburg Way

