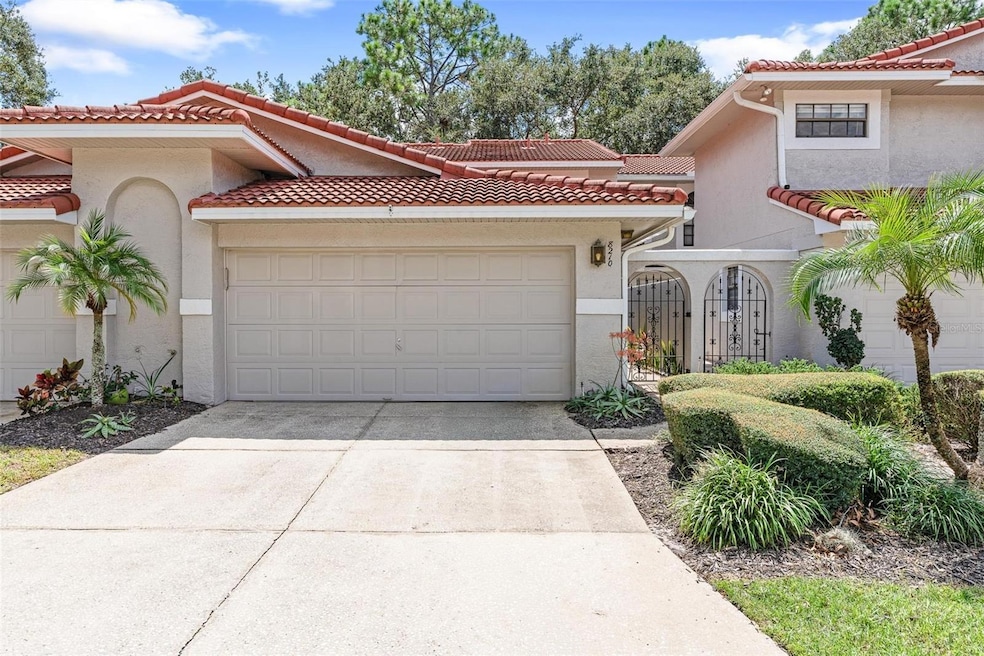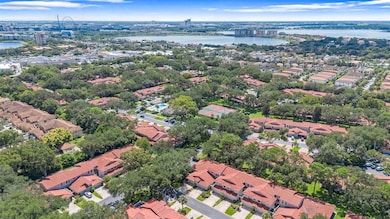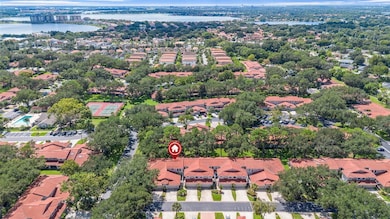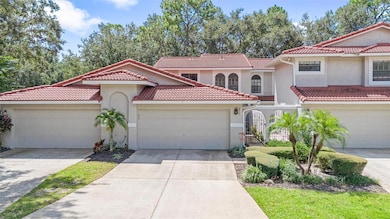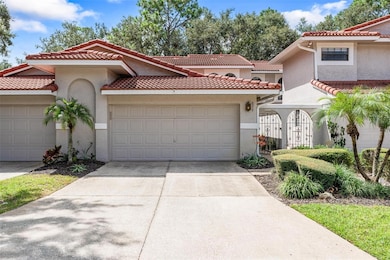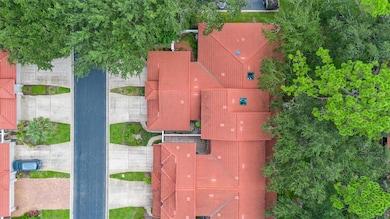8210 Ambrose Cove Way Orlando, FL 32819
Dr. Phillips NeighborhoodEstimated payment $3,303/month
Highlights
- Fitness Center
- Oak Trees
- View of Trees or Woods
- Dr. Phillips Elementary School Rated A-
- Gated Community
- Clubhouse
About This Home
Welcome home to your move in ready Naples floor plan in the desirable and gated Sandpointe Townhomes in the heart of Dr. Phillips with excellent schools and located around the corner from the community pool and amenities and across the street from the famous restaurant row. Includes all appliances plus washer and dryer. New tile roof in 2021. Completely replumbed and repainted inside and out in 2022. The secure gated courtyard leads you to the foyer and an open floor plan with expansive 16 foot ceilings & built in shelving that are ideal to display your most prized artifacts. Upgraded rich wood floors lead you to the living room and dining room and on to the first floor master bedroom featuring an en-suite bath with dual vanities, a walk-in closet, garden tub and separate bathroom and shower stalls. The spacious kitchen features stainless steel appliances and a breakfast nook that overlooks your private courtyard; the ideal location for a cookout or to grow your private organic herb garden. The kitchen features a breakfast bar that opens up to the dining room making it ideal to serve your guests your favorite culinary creations. The half guest bath is privately tucked away next to strairway with a spacious under stair storage closet. The charming second floor hallway overlooks the 1st floor living areas and leads you to the 2nd and 3rd bedrooms featuring a shared Jack and Jill bath. The enclosed 1st floor patio / Florida room provides approximately 75 square feet of living space making it ideal as an office or yoga / art studio. Sandpointe offers a club house with a kitchen, a heated community pool, fitness studio, Bocce Ball court & tennis courts. Resort style living at its best in a gated community, with the HOA taking care of the exterior & roof maintenance, all the lawn maintenance plus a termite bond for your peace of mind. Enjoy an evening stroll to Trader Joe's & The Parkside community park which are around the corner. The Marketplace is minutes away featuring a wide array of shops & restaurants including Christini's Ristorante Italiano, a Greenwise Publix, Starbucks & Home Goods for your last minute shopping needs. Preview your favorite book at Barnes & Noble, or visit one of the many restaurants on the famous Restaurant Row to curb any craving you may have. Dellagio is also around the corner offering specialty restaurants such as Dragonfly Sushi & Fleming's Steakhouse. All this in quite possibly one of the best locations in SW Orlando, close to major highways, shopping malls and all the area attractions.
Listing Agent
COLDWELL BANKER REALTY Brokerage Phone: 407-352-1040 License #3055599 Listed on: 09/18/2025

Townhouse Details
Home Type
- Townhome
Est. Annual Taxes
- $5,632
Year Built
- Built in 1989
Lot Details
- 2,555 Sq Ft Lot
- Lot Dimensions are 26x96
- North Facing Home
- Mature Landscaping
- Oak Trees
HOA Fees
- $353 Monthly HOA Fees
Parking
- 2 Car Attached Garage
- Garage Door Opener
- Driveway
Home Design
- Mediterranean Architecture
- Block Foundation
- Tile Roof
- Block Exterior
- Stucco
Interior Spaces
- 1,648 Sq Ft Home
- 2-Story Property
- Cathedral Ceiling
- Ceiling Fan
- Skylights
- Sliding Doors
- Entrance Foyer
- Family Room
- Combination Dining and Living Room
- Sun or Florida Room
- Views of Woods
Kitchen
- Eat-In Kitchen
- Dinette
- Range
- Microwave
- Dishwasher
- Disposal
Flooring
- Wood
- Carpet
- Concrete
- Ceramic Tile
Bedrooms and Bathrooms
- 3 Bedrooms
- Primary Bedroom on Main
- En-Suite Bathroom
- Walk-In Closet
- Private Water Closet
- Bathtub With Separate Shower Stall
- Garden Bath
Laundry
- Laundry in Garage
- Dryer
- Washer
Eco-Friendly Details
- Reclaimed Water Irrigation System
Outdoor Features
- Enclosed Patio or Porch
- Rain Gutters
Schools
- Dr. Phillips Elementary School
- Southwest Middle School
- Dr. Phillips High School
Utilities
- Central Heating and Cooling System
- Vented Exhaust Fan
- Electric Water Heater
- High Speed Internet
- Phone Available
- Cable TV Available
Listing and Financial Details
- Visit Down Payment Resource Website
- Legal Lot and Block 256 / 2
- Assessor Parcel Number 27-23-28-7855-02-560
Community Details
Overview
- Association fees include pool, escrow reserves fund, maintenance structure, ground maintenance, management, private road, recreational facilities
- Ryan Morse Association, Phone Number (407) 351-1308
- Visit Association Website
- Built by Bel Aire Homes
- Sandpointe Twnhs Sec 07 Subdivision, The Naples Floorplan
- Association Owns Recreation Facilities
- The community has rules related to deed restrictions, fencing, allowable golf cart usage in the community
Recreation
- Tennis Courts
- Recreation Facilities
- Fitness Center
- Community Pool
Pet Policy
- Pet Size Limit
- 2 Pets Allowed
- Dogs Allowed
- Breed Restrictions
- Medium pets allowed
Additional Features
- Clubhouse
- Gated Community
Map
Home Values in the Area
Average Home Value in this Area
Tax History
| Year | Tax Paid | Tax Assessment Tax Assessment Total Assessment is a certain percentage of the fair market value that is determined by local assessors to be the total taxable value of land and additions on the property. | Land | Improvement |
|---|---|---|---|---|
| 2025 | $5,632 | $350,970 | $80,000 | $270,970 |
| 2024 | $4,747 | $347,751 | -- | -- |
| 2023 | $4,747 | $287,397 | $80,000 | $207,397 |
| 2022 | $3,550 | $251,195 | $0 | $0 |
| 2021 | $3,492 | $243,879 | $0 | $0 |
| 2020 | $3,323 | $240,512 | $55,000 | $185,512 |
| 2019 | $3,529 | $242,156 | $55,000 | $187,156 |
| 2018 | $3,747 | $213,828 | $48,000 | $165,828 |
| 2017 | $3,674 | $207,602 | $46,000 | $161,602 |
| 2016 | $3,648 | $202,859 | $46,000 | $156,859 |
| 2015 | $3,529 | $190,999 | $46,000 | $144,999 |
| 2014 | $3,405 | $178,949 | $48,000 | $130,949 |
Property History
| Date | Event | Price | List to Sale | Price per Sq Ft | Prior Sale |
|---|---|---|---|---|---|
| 10/30/2025 10/30/25 | For Sale | $469,900 | 0.0% | $281 / Sq Ft | |
| 10/21/2025 10/21/25 | Pending | -- | -- | -- | |
| 10/19/2025 10/19/25 | For Sale | $469,900 | 0.0% | $281 / Sq Ft | |
| 10/14/2025 10/14/25 | Pending | -- | -- | -- | |
| 10/09/2025 10/09/25 | Price Changed | $469,900 | -1.1% | $281 / Sq Ft | |
| 09/18/2025 09/18/25 | For Sale | $475,000 | +17.3% | $284 / Sq Ft | |
| 12/16/2022 12/16/22 | Sold | $405,000 | -1.2% | $246 / Sq Ft | View Prior Sale |
| 11/18/2022 11/18/22 | Pending | -- | -- | -- | |
| 11/18/2022 11/18/22 | For Sale | $409,900 | -- | $249 / Sq Ft |
Purchase History
| Date | Type | Sale Price | Title Company |
|---|---|---|---|
| Warranty Deed | $405,000 | Sunbelt Title | |
| Warranty Deed | $220,000 | Sunbelt Title Agency | |
| Warranty Deed | $319,900 | Equitable Title Agency Inc | |
| Warranty Deed | $128,000 | -- | |
| Warranty Deed | $117,471 | -- |
Mortgage History
| Date | Status | Loan Amount | Loan Type |
|---|---|---|---|
| Open | $305,000 | New Conventional | |
| Previous Owner | $208,180 | FHA | |
| Previous Owner | $158,000 | New Conventional | |
| Previous Owner | $121,000 | New Conventional | |
| Previous Owner | $121,600 | New Conventional | |
| Previous Owner | $50,000 | New Conventional |
Source: Stellar MLS
MLS Number: O6345326
APN: 27-2328-7855-02-560
- 8214 Ambrose Cove Way
- 8217 Breeze Cove Ln
- 7734 Sugar Bend Dr Unit 7734
- 8364 Via Vittoria Way
- 7667 Sugar Bend Dr Unit 7667
- 7713 Sugar Bend Dr Unit 7713
- 7675 Clubhouse Estates Dr
- 8376 Via Vittoria Way
- 8382 Via Vittoria Way
- 7654 Sugar Bend Dr Unit 7654
- 8394 Via Vittoria Way
- 7768 Sugar Bend Dr Unit 7768
- 7744 Clubhouse Estates Dr
- 7736 Windbreak Rd
- 7845 Clubhouse Estates Dr
- 8311 Via Vittoria Way
- 7325 Wethersfield Dr
- 7421 Sugar Bend Dr Unit 7421
- 7863 Sugar Bend Dr Unit 7863
- 7807 Sugar Brook Ct Unit 7811
- 7618 Chapelhill Dr
- 7757 Sugar Bend Dr Unit 7757
- 7757 Sugar Bend Dr
- 8376 Via Vittoria Way
- 7736 Windbreak Rd
- 8370 Sandpoint Blvd
- 7531 Sugar Bend Dr
- 7535 Sugar Bend Dr Unit 7535
- 7865 Sugar View Ct Unit 7865
- 7863 Sugar View Ct Unit 7863
- 7849 Sugar View Ct Unit 7849
- 7743 High Pine Rd
- 7814 Sugar Brook Ct Unit 7814
- 7920 S Marbella Ct
- 7021 Della Dr Unit 51
- 6019 Bay Valley Ct
- 8257 Lisbon Ct
- 6215 Donegal Dr
- 8244 Limetree Ct
- 7550 Hinson St Unit 11A
