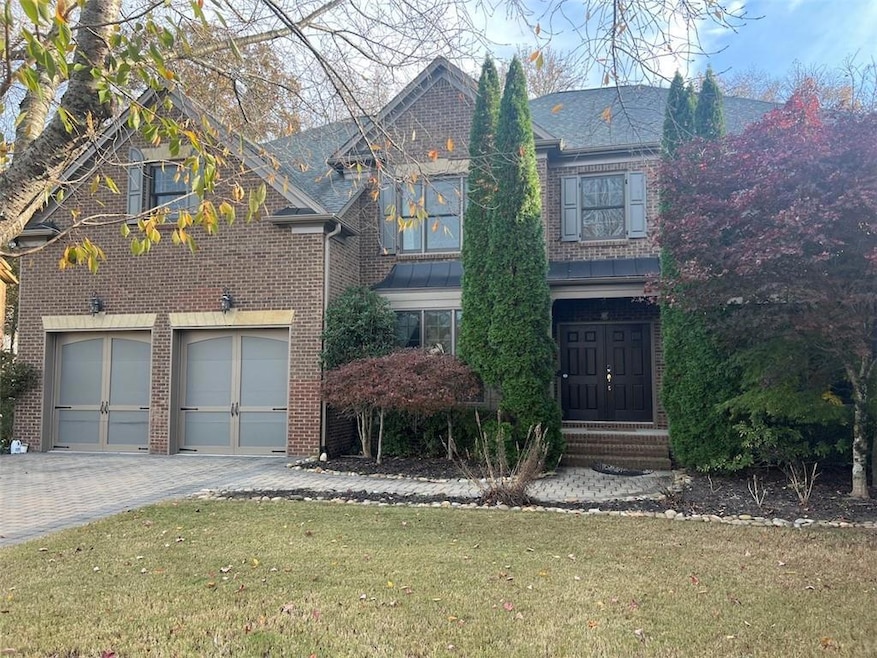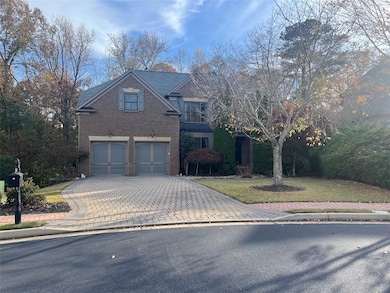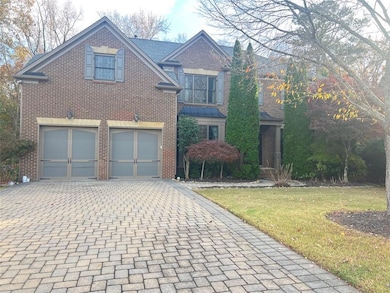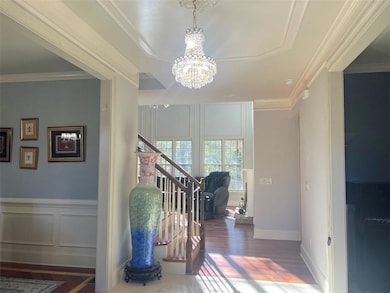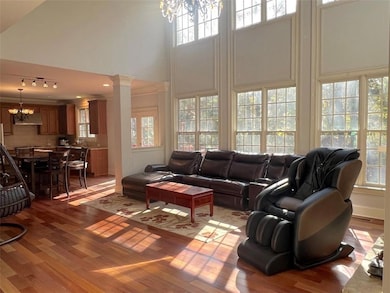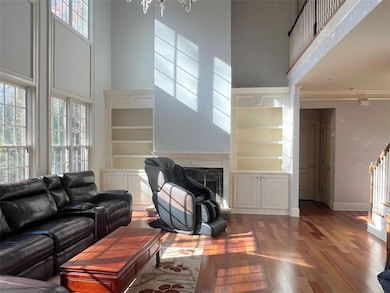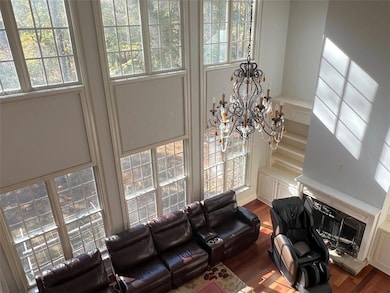8210 Prestwick Cir Duluth, GA 30097
Highlights
- Golf Course Community
- Country Club
- Gated Community
- Johns Creek Elementary School Rated A
- Open-Concept Dining Room
- Clubhouse
About This Home
4 SIde Brick House in PRESTIGIOUS St Marlo Country Club with 24 Hours Security Guard. This home featuring 4 beds & 4 baths with stunning view of park. On the main floor, the open concept living area designed for both relaxation and entertainment, featuring 2-story ceilings and large windows seamlessly flows into the breakfast area and gourmet kitchen. Gourmet kitchen with pantry and laundry room. Open Dining room and gathering room. Guest bedroom on the main floor. Upper level, Huge master suite with a spa-like bath, custom cabinetry, dual vanity, soaking tub, shower and walk-in closet. two additional bedroom with private full bath. Large backyard. 2-car garage. Enjoy the Community Amenities includes Swimming pool, Tennis Cours, Playground and Clubhouse. Great location! Owner request excellent credit score and 3x monthly rent income for qualify.
Home Details
Home Type
- Single Family
Est. Annual Taxes
- $8,689
Year Built
- Built in 2011
Lot Details
- 0.56 Acre Lot
- Landscaped
- Private Yard
- Back Yard
Parking
- 2 Car Garage
- Parking Accessed On Kitchen Level
- Front Facing Garage
- Garage Door Opener
- Driveway
Home Design
- Traditional Architecture
- Shingle Roof
- Four Sided Brick Exterior Elevation
Interior Spaces
- 3,561 Sq Ft Home
- 2-Story Property
- Furniture Can Be Negotiated
- Bookcases
- Ceiling height of 9 feet on the main level
- Gas Log Fireplace
- Double Pane Windows
- Entrance Foyer
- Open-Concept Dining Room
- Formal Dining Room
- Bonus Room
- Park or Greenbelt Views
- Fire and Smoke Detector
- Unfinished Basement
Kitchen
- Breakfast Area or Nook
- Open to Family Room
- Eat-In Kitchen
- Breakfast Bar
- Gas Cooktop
- Range Hood
- Microwave
- Dishwasher
- Kitchen Island
- Disposal
Flooring
- Wood
- Carpet
Bedrooms and Bathrooms
- Oversized primary bedroom
- Dual Vanity Sinks in Primary Bathroom
- Separate Shower in Primary Bathroom
- Soaking Tub
Laundry
- Laundry Room
- Laundry on main level
- Laundry in Kitchen
- Dryer
- Washer
Outdoor Features
- Deck
- Rear Porch
Schools
- Johns Creek Elementary School
- Riverwatch Middle School
- Lambert High School
Utilities
- Central Heating and Cooling System
- Underground Utilities
- Gas Water Heater
Listing and Financial Details
- 12 Month Lease Term
- $90 Application Fee
- Assessor Parcel Number 162 531
Community Details
Overview
- Property has a Home Owners Association
- Application Fee Required
- St. Marlo Country Club Subdivision
Amenities
- Restaurant
- Clubhouse
- Meeting Room
Recreation
- Golf Course Community
- Country Club
- Tennis Courts
- Community Playground
- Community Pool
Pet Policy
- Pets Allowed
- Pet Deposit $600
Security
- Gated Community
Map
Source: First Multiple Listing Service (FMLS)
MLS Number: 7681304
APN: 162-531
- 955 Gardiner Cir
- 1370 Boomer Cir
- 7745 Saint Marlo Country Club Pkwy
- 7405 Ledgewood Way
- 7520 Ledgewood Way
- 8630 Moor Park Run
- 7945 Saint Marlo Fairway Dr
- 7910 Tintern Trace
- 8060 Derbyshire Ct
- 11100 Crofton Overlook Ct Unit 2
- 7067 Walham Grove
- 6555 Fairfield Trace
- 8480 St Marlo Fairway Dr
- 8405 Saint Marlo Fairway Dr
- 120 Croftwood Ct
- 6745 Fairfield Trace
- 345 Wiman Park Ln
- 6879 Downs Ave
- 211 Hamlet Dr
- 7770 Harbison Hollow Ln
- 7830 Tintern Trace
- 8920 Doral Dr
- 6515 Fairgreen Dr
- 6745 Fairfield Trace
- 345 Wiman Park Ln
- 209 Bedford Alley
- 8365 Grenadier Trail
- 8305 Grenadier Trail
- 8965 Friarbridge Dr Unit 1B
- 11000 Lakefield Place Unit 9307
- 11000 Lakefield Place
- 5750 Rocky Falls Rd
- 570 Midhurst Place
- 5995 Arbor Knoll Place Unit 5995
- 102 Briargate Dr
- 5910 Vista Brook Dr
- 1215 Clandon Place
- 5615 Habersham Valley
- 3450 Dalwood Dr
