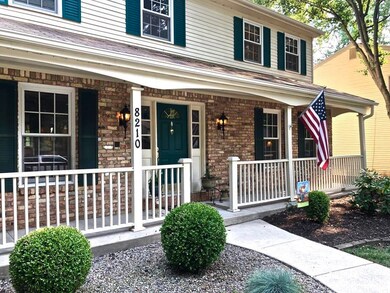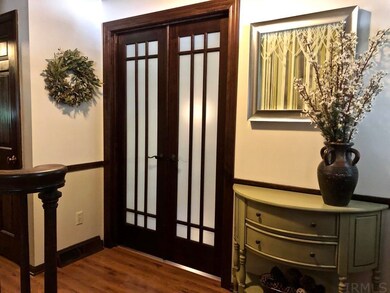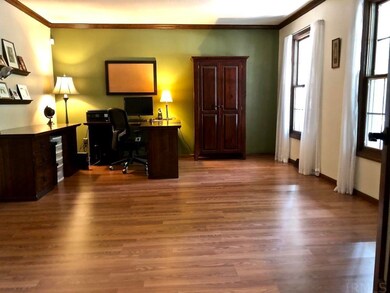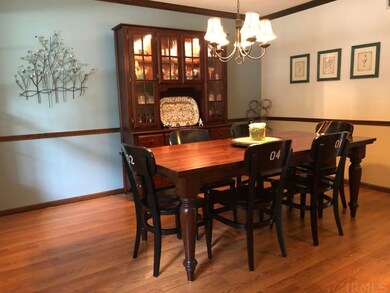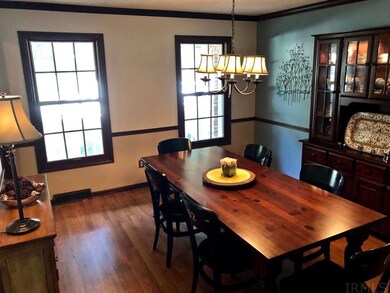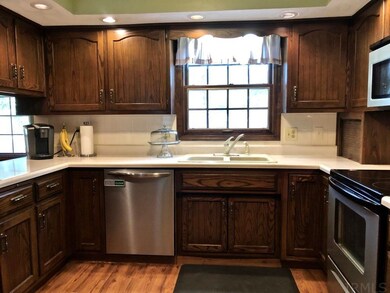
8210 Quincy Ct Fort Wayne, IN 46835
Arlington Park NeighborhoodEstimated Value: $342,625 - $352,000
Highlights
- Golf Course Community
- Clubhouse
- Traditional Architecture
- Lap Pool
- Partially Wooded Lot
- 2-minute walk to Rocket Park
About This Home
As of September 2021Accepted Offer on Property--Showing for Back-Up Offers Only. EXCEPTIONAL CURB APPEAL & CHARM!! This is just a 2-owner home that shows extreme care! Natural wood 6 panel doors & crown molding throughout. Heated/cooled SUNROOM off family room, spacious eat-in kitchen w/BAY WINDOW. The yard is partially wooded & offers a relaxing DECK w/a common area as a buffer between the back-facing homes. This traditional style home offers a living room & family room that share a wall that could be opened to one large living area or separated by pocket/French doors. The family room is highlighted with a Brick woodburning fireplace w/gas starter and built in cabinetry & shelves. Updates in last 2 years: NEW CARPET in Basement & Bedrooms * NEW GUTTERS * Chimney inspected, cleaned & repaired ('21) * NEW WASHER & DRYER ('20/'21) * NEW DISHWASHER ('20) * NEW I-WAVE W/FURNACE ('21) * SUNROOM TILE ('20) The chef will love the kitchen that offers an abundance of storage and 2 pantries. The nook is accented with a bay window alcove and views of the wooded back yard. The finished lower level offers NEW CARPET, an aquarium, a TV area and a rec area. The unfinished portion would be ideal as a workshop which includes a utility sink & mechanicals...or simply use for storage. This is a wonderfully versatile floor plan, adaptable to a variety of lifestyles. Situated on a quiet cul-de-sac street & an easy walk to Arlington Park amenities. Arlington Park amenities-9 hole golf course, 3 pools, tennis courts, basketball courts, playgrounds, fishing, ice skating, 14 miles of sidewalk, racquetball & billiards at the clubhouse.
Home Details
Home Type
- Single Family
Est. Annual Taxes
- $2,433
Year Built
- Built in 1975
Lot Details
- 0.25 Acre Lot
- Lot Dimensions are 90 x 120
- Landscaped
- Level Lot
- Partially Wooded Lot
HOA Fees
- $56 Monthly HOA Fees
Parking
- 2 Car Attached Garage
- Garage Door Opener
- Driveway
Home Design
- Traditional Architecture
- Brick Exterior Construction
- Poured Concrete
- Shingle Roof
- Asphalt Roof
- Vinyl Construction Material
Interior Spaces
- 2-Story Property
- Built-in Bookshelves
- Built-In Features
- Chair Railings
- Ceiling Fan
- 1 Fireplace
- Entrance Foyer
- Formal Dining Room
Kitchen
- Eat-In Kitchen
- Electric Oven or Range
- Laminate Countertops
- Utility Sink
- Disposal
Flooring
- Carpet
- Laminate
- Tile
Bedrooms and Bathrooms
- 5 Bedrooms
- Walk-In Closet
Laundry
- Laundry on main level
- Washer and Electric Dryer Hookup
Attic
- Storage In Attic
- Walkup Attic
Partially Finished Basement
- Sump Pump
- 2 Bedrooms in Basement
Home Security
- Security System Leased
- Intercom
Outdoor Features
- Lap Pool
- Enclosed patio or porch
Location
- Suburban Location
Schools
- Arlington Elementary School
- Jefferson Middle School
- Northrop High School
Utilities
- Forced Air Heating and Cooling System
- Heating System Uses Gas
- Cable TV Available
Listing and Financial Details
- Assessor Parcel Number 02-08-23-326-005.000-072
Community Details
Amenities
- Community Fire Pit
- Clubhouse
Recreation
- Golf Course Community
- Community Playground
- Community Pool
Additional Features
- Security Service
Ownership History
Purchase Details
Home Financials for this Owner
Home Financials are based on the most recent Mortgage that was taken out on this home.Purchase Details
Home Financials for this Owner
Home Financials are based on the most recent Mortgage that was taken out on this home.Purchase Details
Similar Homes in Fort Wayne, IN
Home Values in the Area
Average Home Value in this Area
Purchase History
| Date | Buyer | Sale Price | Title Company |
|---|---|---|---|
| Vail Richard D | -- | None Available | |
| Foster Jeanette G | -- | Metropolitan Title Of In | |
| Foster Jeanette G | -- | Metropolitan Title Of In | |
| Griffith William H | -- | None Available |
Mortgage History
| Date | Status | Borrower | Loan Amount |
|---|---|---|---|
| Open | Vail Richard D | $222,400 | |
| Previous Owner | Foster Jeanette G | $160,001 | |
| Previous Owner | Griffith William H | $50,000 |
Property History
| Date | Event | Price | Change | Sq Ft Price |
|---|---|---|---|---|
| 09/09/2021 09/09/21 | Sold | $278,000 | 0.0% | $85 / Sq Ft |
| 08/13/2021 08/13/21 | Pending | -- | -- | -- |
| 08/13/2021 08/13/21 | Price Changed | $278,000 | +3.0% | $85 / Sq Ft |
| 08/13/2021 08/13/21 | For Sale | $269,900 | -- | $83 / Sq Ft |
Tax History Compared to Growth
Tax History
| Year | Tax Paid | Tax Assessment Tax Assessment Total Assessment is a certain percentage of the fair market value that is determined by local assessors to be the total taxable value of land and additions on the property. | Land | Improvement |
|---|---|---|---|---|
| 2024 | $3,682 | $347,600 | $42,800 | $304,800 |
| 2022 | $3,325 | $293,300 | $42,800 | $250,500 |
| 2021 | $2,674 | $238,000 | $29,900 | $208,100 |
| 2020 | $2,463 | $222,200 | $29,900 | $192,300 |
| 2019 | $2,387 | $216,400 | $29,900 | $186,500 |
| 2018 | $2,273 | $204,900 | $29,900 | $175,000 |
| 2017 | $2,139 | $191,400 | $29,900 | $161,500 |
| 2016 | $1,986 | $182,600 | $29,900 | $152,700 |
| 2014 | $1,759 | $170,200 | $29,900 | $140,300 |
| 2013 | $1,758 | $170,300 | $29,900 | $140,400 |
Agents Affiliated with this Home
-
Judi Pierson

Seller's Agent in 2021
Judi Pierson
RE/MAX
(260) 413-7217
3 in this area
121 Total Sales
Map
Source: Indiana Regional MLS
MLS Number: 202133365
APN: 02-08-23-326-005.000-072
- 8114 Greenwich Ct
- 5221 Willowwood Ct
- 8211 Tewksbury Ct
- 5425 Hartford Dr
- 5435 Hartford Dr
- 4521 Redstone Ct
- 7425 Parliament Place
- 5118 Litchfield Rd
- 7758 Saint Joe Center Rd
- 5306 Blossom Ridge
- 5426 Thornbriar Ln
- 7210 Canterwood Place
- 4826 Wheelock Rd
- 9311 Old Grist Mill Place
- 5531 Gate Tree Ln
- 5326 Dennison Dr
- 4101 Nantucket Dr
- 5601 Newland Place
- 8206 Castle Pines Place
- 6120 Gate Tree Ln
- 8210 Quincy Ct
- 8204 Quincy Ct
- 8216 Quincy Ct
- 8136 Quincy Ct
- 8222 Quincy Ct
- 8207 Quincy Ct
- 8213 Quincy Ct
- 8201 Quincy Ct
- 8213 Roanoke Dr
- 8207 Roanoke Dr
- 8133 Quincy Ct
- 8219 Quincy Ct
- 8130 Quincy Ct
- 8230 Quincy Ct
- 8201 Roanoke Dr
- 8225 Roanoke Dr
- 8125 Quincy Ct
- 8131 Roanoke Dr
- 8122 Quincy Ct
- 8212 Sagimore Ct

