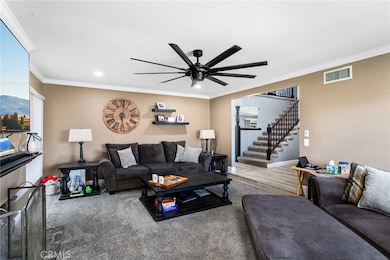8211 Bellhaven St La Palma, CA 90623
Estimated payment $7,871/month
Highlights
- Private Pool
- View of Hills
- No HOA
- Steve Luther Elementary School Rated A-
- Loft
- Home Office
About This Home
Welcome to this beautiful home located in La Palma’s highly desired Landmark Tract community! This four-bedroom, four-bathroom property truly has it all — a completely updated downstairs, entertainer’s backyard with pool, three-car garage, and a bonus addition above the garage that adds even more living space. As you enter, you’re greeted by an open, airy layout featuring a formal living room filled with natural light from numerous windows, all centered around a cozy fireplace and newer carpet. The spacious family and dining area flow seamlessly into the backyard, while a beautifully updated full guest bath and a fully remodeled kitchen complete the main level. The kitchen features new shaker-style hardwood cabinets, soft-close drawers and doors, stainless-steel appliances, and a large farmhouse-style sink — a true showpiece for the home. Downstairs also includes new LVP flooring and dual-pane white vinyl retrofit windows throughout. Upstairs, you’ll find three generously sized bedrooms, including a primary suite with dual sinks, a walk-in shower, and a huge soaking tub. A third full guest bathroom and laundry room are conveniently located down the hall. The bonus addition above the garage offers endless possibilities — perfect for a game room, media room, office, or guest suite. Step outside and get ready to entertain! The backyard oasis features a gas firepit with cozy seating, a large pebble-tech pool with waterfalls, and a complete outdoor kitchen with bar-top seating, built-in BBQ, refrigerator, and ample counter space — ideal for gatherings with family and friends. If you’re going to live in La Palma, why not do it right? Make this beautifully updated home yours before it’s gone!
Listing Agent
Century 21 Masters Brokerage Phone: 951-200-1767 License #02132415 Listed on: 10/30/2025

Home Details
Home Type
- Single Family
Est. Annual Taxes
- $5,902
Year Built
- Built in 1966
Lot Details
- 4,840 Sq Ft Lot
- Landscaped
- Sprinkler System
- Front Yard
- Density is up to 1 Unit/Acre
Parking
- 3 Car Attached Garage
Home Design
- Entry on the 1st floor
Interior Spaces
- 2,659 Sq Ft Home
- 2-Story Property
- Wood Burning Fireplace
- Formal Entry
- Family Room
- Living Room with Fireplace
- Home Office
- Loft
- Game Room
- Views of Hills
- Farmhouse Sink
- Laundry Room
Bedrooms and Bathrooms
- 4 Bedrooms
- Walk-In Closet
- 3 Full Bathrooms
- Soaking Tub
Outdoor Features
- Private Pool
- Exterior Lighting
- Rain Gutters
Additional Features
- Suburban Location
- Central Heating and Cooling System
Listing and Financial Details
- Tax Lot 82
- Tax Tract Number 5912
- Assessor Parcel Number 26207420
- $392 per year additional tax assessments
Community Details
Overview
- No Home Owners Association
Recreation
- Park
- Bike Trail
Map
Home Values in the Area
Average Home Value in this Area
Tax History
| Year | Tax Paid | Tax Assessment Tax Assessment Total Assessment is a certain percentage of the fair market value that is determined by local assessors to be the total taxable value of land and additions on the property. | Land | Improvement |
|---|---|---|---|---|
| 2025 | $5,902 | $517,577 | $321,750 | $195,827 |
| 2024 | $5,902 | $507,429 | $315,441 | $191,988 |
| 2023 | $5,767 | $497,480 | $309,256 | $188,224 |
| 2022 | $5,700 | $487,726 | $303,192 | $184,534 |
| 2021 | $5,626 | $478,163 | $297,247 | $180,916 |
| 2020 | $5,604 | $473,261 | $294,200 | $179,061 |
| 2019 | $5,448 | $463,982 | $288,432 | $175,550 |
| 2018 | $5,375 | $454,885 | $282,777 | $172,108 |
| 2017 | $5,192 | $445,966 | $277,232 | $168,734 |
| 2016 | $5,149 | $437,222 | $271,796 | $165,426 |
| 2015 | $5,112 | $430,655 | $267,713 | $162,942 |
| 2014 | $4,841 | $422,220 | $262,469 | $159,751 |
Property History
| Date | Event | Price | List to Sale | Price per Sq Ft |
|---|---|---|---|---|
| 11/03/2025 11/03/25 | Pending | -- | -- | -- |
| 10/30/2025 10/30/25 | For Sale | $1,399,988 | -- | $527 / Sq Ft |
Purchase History
| Date | Type | Sale Price | Title Company |
|---|---|---|---|
| Quit Claim Deed | -- | Amrock | |
| Quit Claim Deed | -- | Amrock | |
| Interfamily Deed Transfer | -- | None Available | |
| Grant Deed | $307,000 | Benefit Land Title Company |
Mortgage History
| Date | Status | Loan Amount | Loan Type |
|---|---|---|---|
| Previous Owner | $505,000 | New Conventional | |
| Previous Owner | $275,993 | No Value Available |
Source: California Regional Multiple Listing Service (CRMLS)
MLS Number: SW25246001
APN: 262-074-20
- 8292 Bellhaven St
- 8161 Suffield St
- 8312 Bellhaven St
- 4858 Embassy Cir
- 4502 Petite Ln
- 8606 Belmont St
- 4891 Grace Ave
- 5201 La Luna Dr
- 5212 Lena Dr
- 4322 Fontainbleau Ave
- 8742 La Salle St
- 12750 Centralia St Unit 191
- 12750 Centralia St Unit 159
- 12967 Moorshire Dr
- 4617 Alekona Ct
- 5122 Toulouse Dr
- 4823 Fieldbrook Ln Unit 24
- 4819 Fieldbrook Ln
- 12523 Lemming St
- 5568 Ozawa Cir






