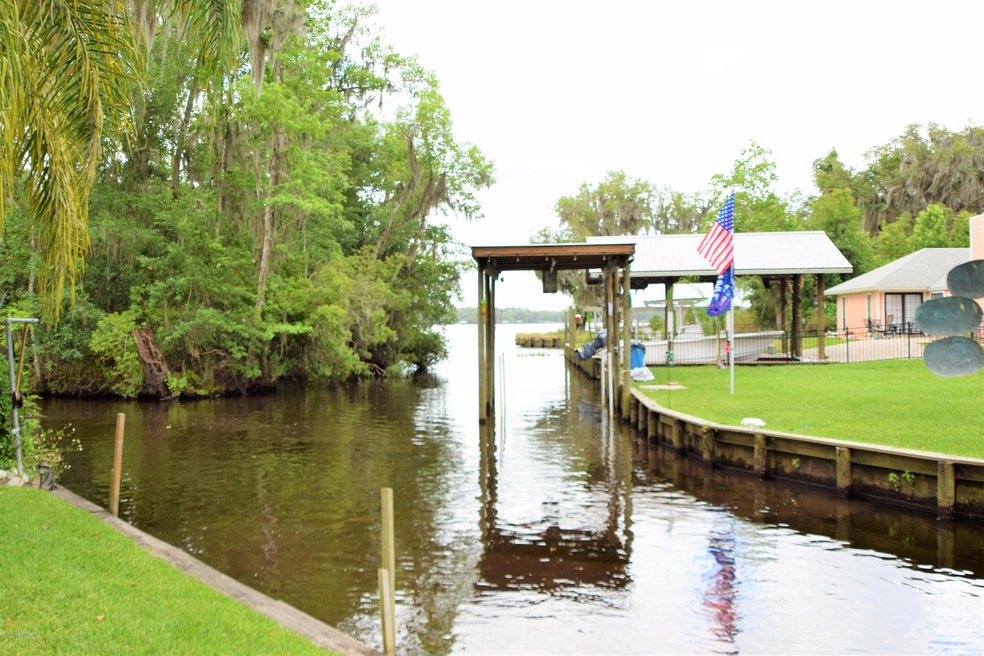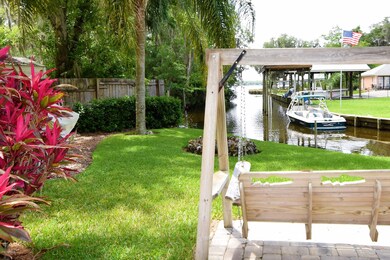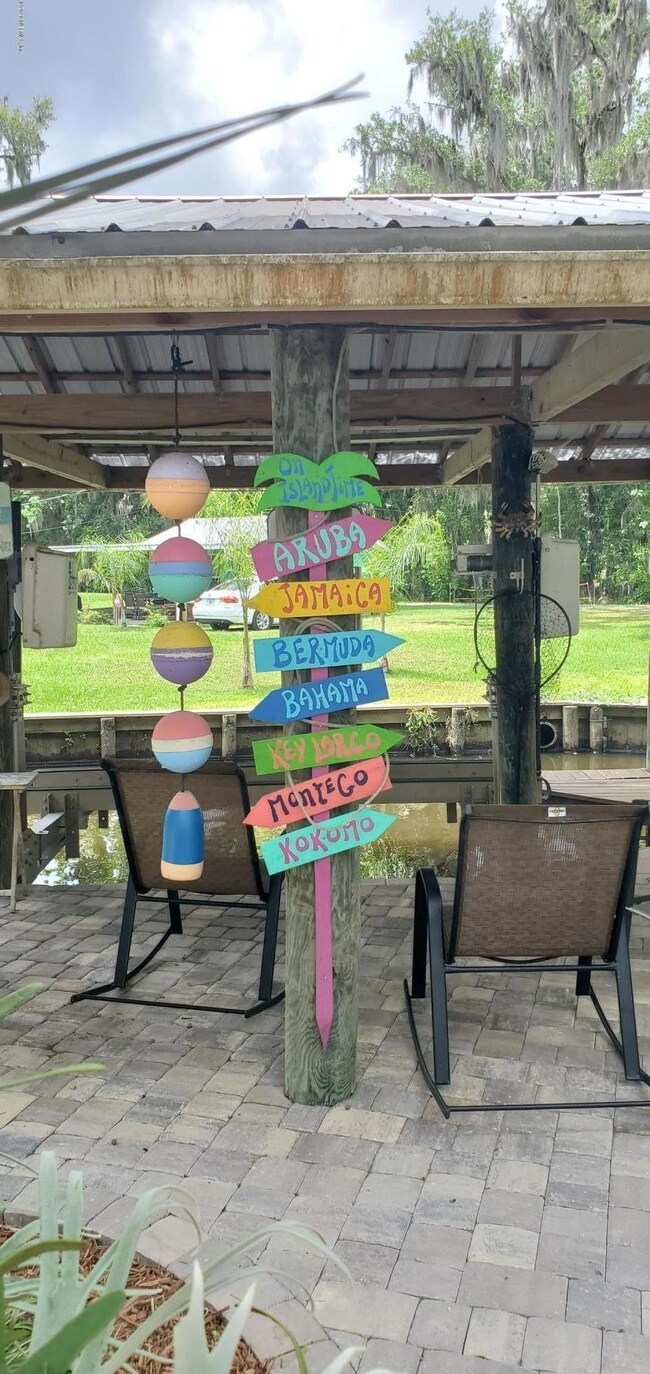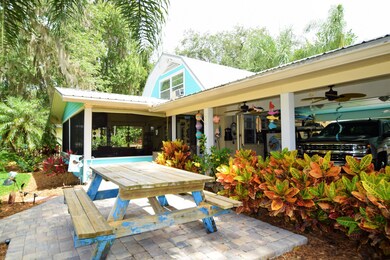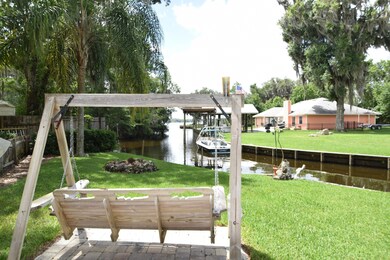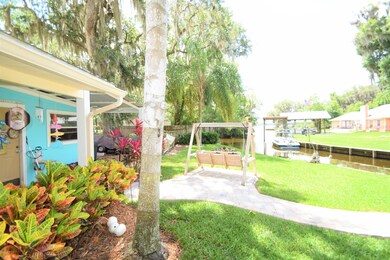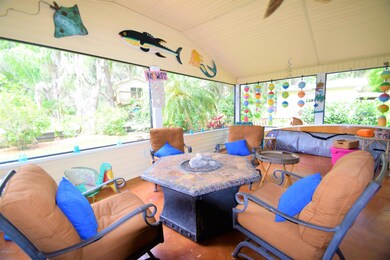
8211 Colee Cove Branch Rd Unit G St. Augustine, FL 32092
Highlights
- 116 Feet of Waterfront
- Boat Lift
- 1 Fireplace
- Picolata Crossing Elementary School Rated A
- River View
- No HOA
About This Home
As of September 2020Live the Florida dream in this super cute affordable canal home. Yards to the St. Johns. Situated on a large lot, 116 feet on the canal. Boat lift & boat house PLUS a fish cleaning station for all the whoppers you will catch in the river (Shrimp too). New kitchen with Cabria countertops, lots of cabinets for storage, stainless appliances, island. Large fam rm features a gorgeous stone wood burning fpl. One br and ba downstairs with small built-in desk. Brand new top of the line new french doors with plantation shutters, leading to the lg covered porch that is relaxing all year round. Breezeway and workshop. Paver walkways throughout. Heavy tropical landscape. Water softener, tankless water heater. Metal roof. Irr sys. Commercial grade plank tile flooring. Located mins to 95, WGV and STA.
Last Agent to Sell the Property
ASSIST2SELL FULL SERVICE REALTY LLC. License #3160069 Listed on: 05/15/2020
Home Details
Home Type
- Single Family
Est. Annual Taxes
- $5,884
Year Built
- Built in 1979
Lot Details
- 116 Feet of Waterfront
- Home fronts navigable water
- Home fronts a canal
- Cul-De-Sac
Parking
- 2 Car Garage
Home Design
- Metal Roof
Interior Spaces
- 1,320 Sq Ft Home
- 1 Fireplace
- Screened Porch
- Tile Flooring
- River Views
- Fire and Smoke Detector
- Washer and Electric Dryer Hookup
Kitchen
- Eat-In Kitchen
- Electric Range
- Microwave
- Dishwasher
- Kitchen Island
- Disposal
Bedrooms and Bathrooms
- 3 Bedrooms
- Split Bedroom Floorplan
- 2 Full Bathrooms
- Shower Only
Outdoor Features
- Boat Lift
Schools
- Mill Creek Academy Elementary And Middle School
- Allen D. Nease High School
Utilities
- Central Heating and Cooling System
- Heat Pump System
- Well
- Tankless Water Heater
- Water Softener is Owned
- Septic Tank
Community Details
- No Home Owners Association
- Colee Subdivision
Listing and Financial Details
- Assessor Parcel Number 0149700000
Ownership History
Purchase Details
Home Financials for this Owner
Home Financials are based on the most recent Mortgage that was taken out on this home.Purchase Details
Home Financials for this Owner
Home Financials are based on the most recent Mortgage that was taken out on this home.Purchase Details
Home Financials for this Owner
Home Financials are based on the most recent Mortgage that was taken out on this home.Similar Homes in the area
Home Values in the Area
Average Home Value in this Area
Purchase History
| Date | Type | Sale Price | Title Company |
|---|---|---|---|
| Interfamily Deed Transfer | -- | None Available | |
| Warranty Deed | $317,000 | Global Ttl Professionals Llc | |
| Warranty Deed | $186,000 | Watson & Osborne Title Servi |
Mortgage History
| Date | Status | Loan Amount | Loan Type |
|---|---|---|---|
| Open | $249,000 | New Conventional | |
| Previous Owner | $61,000 | Credit Line Revolving | |
| Previous Owner | $158,100 | Purchase Money Mortgage | |
| Previous Owner | $112,130 | Unknown | |
| Previous Owner | $15,000 | Credit Line Revolving | |
| Previous Owner | $100,000 | Unknown |
Property History
| Date | Event | Price | Change | Sq Ft Price |
|---|---|---|---|---|
| 05/19/2025 05/19/25 | For Sale | $750,000 | +136.6% | $446 / Sq Ft |
| 12/17/2023 12/17/23 | Off Market | $317,000 | -- | -- |
| 09/25/2020 09/25/20 | Sold | $317,000 | -2.5% | $240 / Sq Ft |
| 08/06/2020 08/06/20 | Pending | -- | -- | -- |
| 05/15/2020 05/15/20 | For Sale | $325,000 | -- | $246 / Sq Ft |
Tax History Compared to Growth
Tax History
| Year | Tax Paid | Tax Assessment Tax Assessment Total Assessment is a certain percentage of the fair market value that is determined by local assessors to be the total taxable value of land and additions on the property. | Land | Improvement |
|---|---|---|---|---|
| 2025 | $5,884 | $446,637 | $94,600 | $352,037 |
| 2024 | $5,884 | $440,982 | $94,600 | $346,382 |
| 2023 | $5,884 | $489,423 | $96,320 | $393,103 |
| 2022 | $4,425 | $366,370 | $96,320 | $270,050 |
| 2021 | $3,796 | $271,007 | $0 | $0 |
| 2020 | $1,511 | $160,905 | $0 | $0 |
| 2019 | $1,514 | $157,287 | $0 | $0 |
| 2018 | $1,853 | $154,354 | $0 | $0 |
| 2017 | $1,842 | $151,179 | $81,700 | $69,479 |
| 2016 | $1,906 | $151,179 | $0 | $0 |
| 2015 | $2,095 | $161,193 | $0 | $0 |
| 2014 | $2,101 | $159,600 | $0 | $0 |
Agents Affiliated with this Home
-
KELLY SHAPIRO
K
Seller's Agent in 2025
KELLY SHAPIRO
FLORIDA HOMES REALTY & MTG LLC
(904) 445-8647
55 Total Sales
-
Lori Neighbors

Seller's Agent in 2020
Lori Neighbors
ASSIST2SELL FULL SERVICE REALTY LLC.
(904) 463-2222
193 Total Sales
Map
Source: realMLS (Northeast Florida Multiple Listing Service)
MLS Number: 1053700
APN: 014970-0000
- 8211 Colee Cove Branch Rd
- 8211 Colee Cove Branch Rd Unit LOT E
- 8145 Colee Cove Rd
- 8289 Colee Cove Rd
- 8333 Colee Cove Rd
- 8337 Colee Cove Rd
- 8421 Evelyn Ct
- 8417 Evelyn Ct
- 8501 Beverly Ln
- 8525 Beverly Ln
- 7750 Wyndwood Dr
- 9455 County Road 13 N Unit B
- 8580 Palmo Fish Camp Rd Unit C
- 2878 Adams Rd
- 8469 County Road 13 N
- 6449 Jack Wright Island Rd
- 6433 Jack Wright Island Rd
- 10351 County Road 13 N
- 0 County Road 208 Unit 2056675
- 2045 Rivers Own Rd
