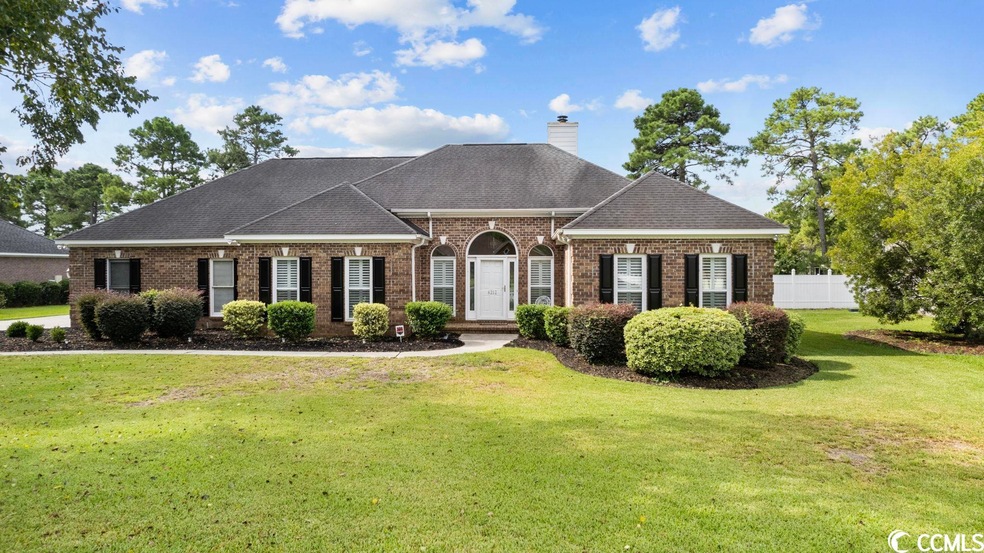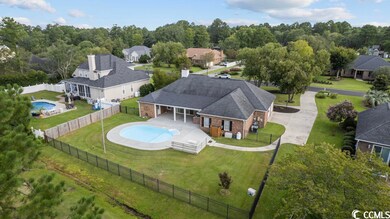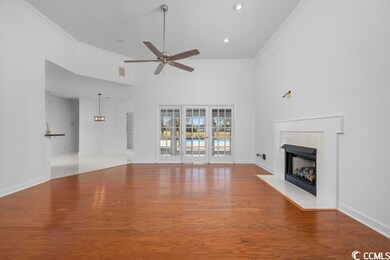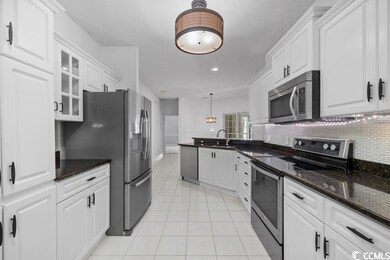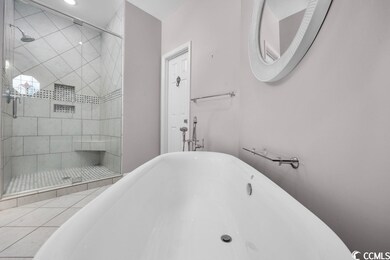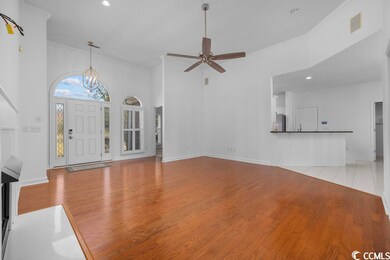
8212 Forest Lake Dr Conway, SC 29526
Estimated Value: $503,000 - $588,000
Highlights
- On Golf Course
- Private Pool
- Vaulted Ceiling
- Carolina Forest Elementary School Rated A-
- Deck
- Ranch Style House
About This Home
As of January 2024Welcome home! Overlooking the fairway of the first hole of the Burning Ridges Golf Courses, this is one the most charming single-family homes on the available! Sparkling Pool! LOW HOA!! FRESHLY PAINTED walls with the highly popular, crisp Sherwin Williams pure white!! A home that offers comfort and elegance all in one. Upon entrance, you are welcomed into a spacious living room that includes vaulted ceilings, hardwood flooring, crown molding, and a cozy gas fire place. Whatever your entertaining needs may be, the formal dining room is the most perfect and inviting area to do so. You'll also find the open concept floor plan & outdoor living a wonderful space for all your relaxation or entertaining needs! As you enter into the open concept kitchen you will find all stainless-steel appliances, plenty of countertop space on the beautiful granite tops & most perfect breakfast nook! This home has a split bedroom layout with 3 of the bedrooms on one side of the home & the main master on the other, offering a true master on either side! The main master suite includes a walk-in closet, double sinks, soaking tub, tiled shower & seperate water closet. The other offers a large walk-in shower & direct access to the the rear outdoor living & pool oasis outside. The large yard is fully fenced-in & overlooks the Burning Ridge Golf Course. The covered patio has a built-in bar kitchen area for grilling coupled with the in-ground pool is a dream come true! Located just minutes from Coastal Carolina University, major hospitals, the international airport, and all the amenities Historic Downtown Conway & the Grand Strand have to offer!! Home also offers a new pool Pump, New Fixtures, New Paint, Upgraded in-home security System, a sprinkler system, plantation shutters throughout, new garage door motors, and a fabulous front door gives this home fantastic curb appeal both visually & efficiently. Don’t miss out on one of Forest Lake Estates finest homes. Home Warranty offered, courtesy of the Seller(s).
Home Details
Home Type
- Single Family
Est. Annual Taxes
- $1,239
Year Built
- Built in 1994
Lot Details
- 0.33 Acre Lot
- On Golf Course
- Fenced
- Rectangular Lot
HOA Fees
- $47 Monthly HOA Fees
Parking
- 2 Car Attached Garage
- Side Facing Garage
- Garage Door Opener
Home Design
- Ranch Style House
- Slab Foundation
- Four Sided Brick Exterior Elevation
- Tile
Interior Spaces
- 2,596 Sq Ft Home
- Vaulted Ceiling
- Ceiling Fan
- Window Treatments
- Family Room with Fireplace
- Formal Dining Room
- Carpet
Kitchen
- Breakfast Area or Nook
- Range Hood
- Microwave
- Dishwasher
- Stainless Steel Appliances
- Solid Surface Countertops
- Disposal
Bedrooms and Bathrooms
- 4 Bedrooms
- Split Bedroom Floorplan
- Walk-In Closet
- Bathroom on Main Level
- 3 Full Bathrooms
- Dual Vanity Sinks in Primary Bathroom
- Shower Only
- Garden Bath
Laundry
- Laundry Room
- Washer and Dryer Hookup
Home Security
- Home Security System
- Storm Doors
- Fire and Smoke Detector
Outdoor Features
- Private Pool
- Deck
- Wood patio
- Built-In Barbecue
- Rear Porch
Schools
- Carolina Forest Elementary School
- Ten Oaks Middle School
- Carolina Forest High School
Utilities
- Central Heating
- Water Heater
- Phone Available
- Cable TV Available
Community Details
Overview
- The community has rules related to fencing, allowable golf cart usage in the community
Recreation
- Golf Course Community
Ownership History
Purchase Details
Home Financials for this Owner
Home Financials are based on the most recent Mortgage that was taken out on this home.Purchase Details
Purchase Details
Home Financials for this Owner
Home Financials are based on the most recent Mortgage that was taken out on this home.Purchase Details
Home Financials for this Owner
Home Financials are based on the most recent Mortgage that was taken out on this home.Purchase Details
Similar Homes in Conway, SC
Home Values in the Area
Average Home Value in this Area
Purchase History
| Date | Buyer | Sale Price | Title Company |
|---|---|---|---|
| Newman Bradley G | $550,000 | -- | |
| Stokes Kathy W | -- | None Available | |
| Fanning Kathy W | $25,000 | -- | |
| Fanning Aik | $259,900 | -- | |
| Heiert Suzann | -- | -- |
Mortgage History
| Date | Status | Borrower | Loan Amount |
|---|---|---|---|
| Open | Newman Bradley G | $522,500 | |
| Previous Owner | Hamden Kathy Stokes | $255,000 | |
| Previous Owner | Stokes Kathy W | $50,000 | |
| Previous Owner | Stokes Kathy W | $207,000 | |
| Previous Owner | Fanning Kathy W | $207,000 | |
| Previous Owner | Fanning Kathy W | $25,000 | |
| Previous Owner | Fanning Aik | $207,900 | |
| Previous Owner | Fanning Al K | $17,500 |
Property History
| Date | Event | Price | Change | Sq Ft Price |
|---|---|---|---|---|
| 01/16/2024 01/16/24 | Sold | $550,000 | -4.3% | $212 / Sq Ft |
| 11/01/2023 11/01/23 | Price Changed | $575,000 | -2.5% | $221 / Sq Ft |
| 10/06/2023 10/06/23 | Price Changed | $590,000 | -4.1% | $227 / Sq Ft |
| 09/13/2023 09/13/23 | Price Changed | $615,000 | -1.6% | $237 / Sq Ft |
| 08/27/2023 08/27/23 | For Sale | $625,000 | -- | $241 / Sq Ft |
Tax History Compared to Growth
Tax History
| Year | Tax Paid | Tax Assessment Tax Assessment Total Assessment is a certain percentage of the fair market value that is determined by local assessors to be the total taxable value of land and additions on the property. | Land | Improvement |
|---|---|---|---|---|
| 2024 | $1,239 | $10,879 | $2,440 | $8,439 |
| 2023 | $1,239 | $10,879 | $2,440 | $8,439 |
| 2021 | $929 | $12,656 | $2,440 | $10,216 |
| 2020 | $817 | $12,656 | $2,440 | $10,216 |
| 2019 | $991 | $12,656 | $2,440 | $10,216 |
| 2018 | $892 | $9,460 | $2,440 | $7,020 |
| 2017 | $877 | $9,460 | $2,440 | $7,020 |
| 2016 | -- | $9,460 | $2,440 | $7,020 |
| 2015 | $877 | $9,460 | $2,440 | $7,020 |
| 2014 | $809 | $9,460 | $2,440 | $7,020 |
Agents Affiliated with this Home
-
The Vaught Group
T
Seller's Agent in 2024
The Vaught Group
EXP Realty LLC
(843) 865-2618
18 in this area
127 Total Sales
-
Christin Talbot
C
Seller Co-Listing Agent in 2024
Christin Talbot
Century 21 Barefoot Realty
(843) 267-6914
7 in this area
40 Total Sales
-
Heather Kerstetter

Buyer's Agent in 2024
Heather Kerstetter
Realty ONE Group Dockside
(843) 742-2123
11 in this area
56 Total Sales
Map
Source: Coastal Carolinas Association of REALTORS®
MLS Number: 2317321
APN: 40007020019
- 8223 Forest Lake Dr
- 8207 Timber Ridge Rd
- 8209 Timber Ridge Rd
- 8231 Forest Lake Dr
- 136 Regency Dr
- 158 Regency Dr
- 500 Willow Green Dr Unit B
- 542 Sand Ridge Rd
- 116 Hickory Dr
- 111 Hickory Dr
- 541 Sand Ridge Rd
- 799 Helms Way
- 8261 Timber Ridge Rd
- 1412 Gailard Dr
- 160 Cart Crossing Dr Unit 104
- 112 Boxwood Ln
- 114 Laurelwood Ln
- 763 Eastridge Dr
- 202 Glenwood Dr
- 761 Drawbridge Dr
- 8212 Forest Lake Dr Unit Forest Lake Estate
- 8212 Forest Lake Dr
- 8214 Forest Lake Dr
- 8210 Forest Lake Dr
- 8210 Forest Lake Dr Unit Burning Ridge
- 8211 Forest Lake Dr
- 8208 Forest Lake Dr Unit Forest Lake Estates
- 8213 Forest Lake Dr
- 8209 Forest Lake Dr
- 8215 Forest Lake Dr Unit Forest Lake Estates
- 8215 Forest Lake Dr
- 8218 Forest Lake Dr
- 8207 Forest Lake Dr
- 8206 Forest Lake Dr
- 8217 Forest Lake Dr
- 8205 Forest Lake Dr Unit Forest Lake Estates
- 8205 Forest Lake Dr
- 104 Regency Dr Unit MYRTLE TRACE
- 104 Regency Dr
- 106 Regency Dr
