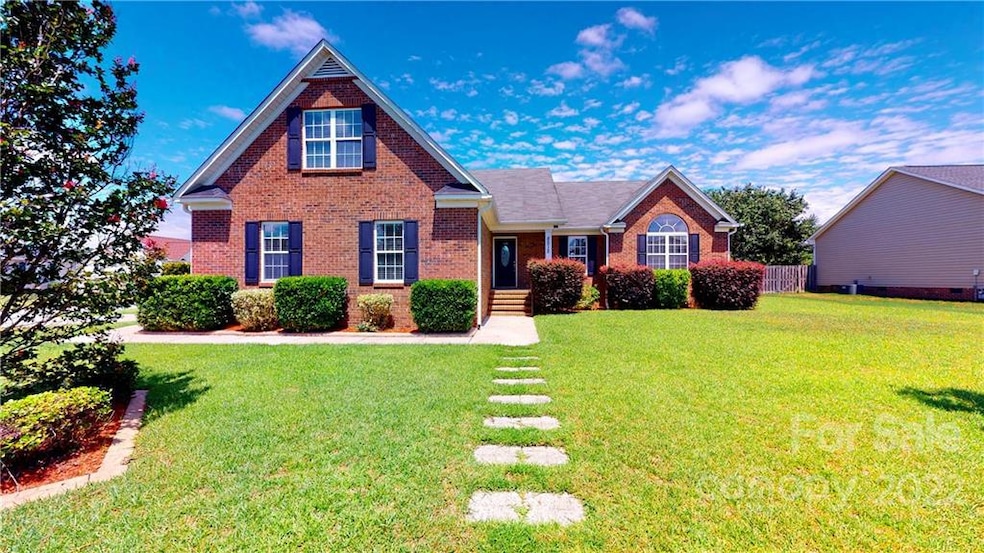
8212 Hurrican Ln Fayetteville, NC 28314
Seventy-First NeighborhoodEstimated payment $1,822/month
Total Views
920
4
Beds
2
Baths
4,822
Sq Ft
$58
Price per Sq Ft
Highlights
- 1.5-Story Property
- Lawn
- Fireplace
- Corner Lot
- No HOA
- Enclosed patio or porch
About This Home
Bonus room is now a 4th bedroom.
Listing Agent
Bernice Stephens
BERNICE STEPHENS Brokerage Email: stephensrealty@aol.com License #287499
Home Details
Home Type
- Single Family
Est. Annual Taxes
- $3,238
Year Built
- Built in 2004
Lot Details
- 0.33 Acre Lot
- Lot Dimensions are 143x86x130x110
- Fenced
- Corner Lot
- Lawn
- Property is zoned SF10
Parking
- 2 Car Attached Garage
Home Design
- 1.5-Story Property
- Four Sided Brick Exterior Elevation
Interior Spaces
- Fireplace
- Crawl Space
- Electric Range
Bedrooms and Bathrooms
- 4 Bedrooms
- 2 Full Bathrooms
Laundry
- Laundry Room
- Electric Dryer Hookup
Outdoor Features
- Enclosed patio or porch
- Fire Pit
Utilities
- Central Air
- Electric Water Heater
Community Details
- No Home Owners Association
- Hunters Crossing East Subdivision
Listing and Financial Details
- Assessor Parcel Number 9487-54-9297
Map
Create a Home Valuation Report for This Property
The Home Valuation Report is an in-depth analysis detailing your home's value as well as a comparison with similar homes in the area
Home Values in the Area
Average Home Value in this Area
Tax History
| Year | Tax Paid | Tax Assessment Tax Assessment Total Assessment is a certain percentage of the fair market value that is determined by local assessors to be the total taxable value of land and additions on the property. | Land | Improvement |
|---|---|---|---|---|
| 2024 | $3,238 | $212,557 | $28,000 | $184,557 |
| 2023 | $3,238 | $212,557 | $28,000 | $184,557 |
| 2022 | $2,942 | $212,557 | $28,000 | $184,557 |
| 2021 | $2,942 | $212,557 | $28,000 | $184,557 |
| 2019 | $2,907 | $199,400 | $28,000 | $171,400 |
| 2018 | $2,907 | $199,400 | $28,000 | $171,400 |
| 2017 | $2,804 | $199,400 | $28,000 | $171,400 |
| 2016 | $3,087 | $238,000 | $28,000 | $210,000 |
| 2015 | $3,055 | $238,000 | $28,000 | $210,000 |
| 2014 | $3,048 | $238,000 | $28,000 | $210,000 |
Source: Public Records
Property History
| Date | Event | Price | Change | Sq Ft Price |
|---|---|---|---|---|
| 08/26/2022 08/26/22 | Pending | -- | -- | -- |
| 08/08/2022 08/08/22 | For Sale | $279,900 | 0.0% | $58 / Sq Ft |
| 06/01/2016 06/01/16 | Rented | -- | -- | -- |
| 05/02/2016 05/02/16 | Under Contract | -- | -- | -- |
| 04/06/2016 04/06/16 | For Rent | -- | -- | -- |
Source: Canopy MLS (Canopy Realtor® Association)
Purchase History
| Date | Type | Sale Price | Title Company |
|---|---|---|---|
| Warranty Deed | $285,500 | Gray Newell Thomas Llp | |
| Warranty Deed | $217,000 | -- | |
| Warranty Deed | $196,500 | -- |
Source: Public Records
Mortgage History
| Date | Status | Loan Amount | Loan Type |
|---|---|---|---|
| Open | $292,066 | VA | |
| Previous Owner | $198,550 | VA | |
| Previous Owner | $221,614 | VA | |
| Previous Owner | $202,674 | New Conventional |
Source: Public Records
Similar Homes in Fayetteville, NC
Source: Canopy MLS (Canopy Realtor® Association)
MLS Number: 3888865
APN: 9487-54-9297
Nearby Homes
- 8213 Hurrican Ln
- 2112 Clydesmill Rd
- 8404 Frenchorn Ln
- 4644 Woodline Dr
- 1424 Harvest Hill Ct
- 7435 Shillinglaw Cir
- 8363 Cliffdale Rd
- 762 Conestoga Dr
- 916 Bugle Call Dr
- 8416 Deertrot Dr
- 8306 Cliffdale Rd
- 1660 Stackhouse Dr
- 8336 Cliffdale Rd
- 836 Richardson Ave
- 1230 Arailia Dr
- 7308 Bass Dr
- 8705 Grouse Run Ln
