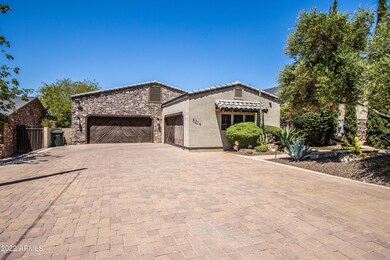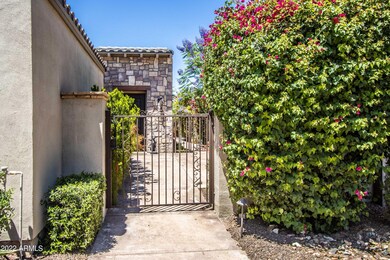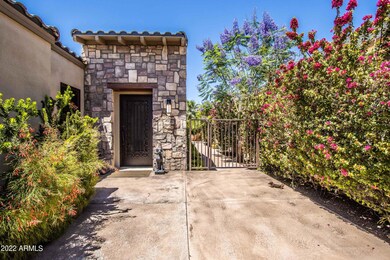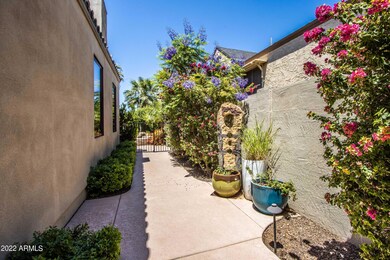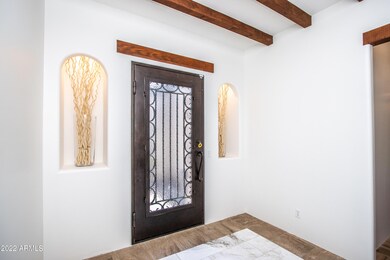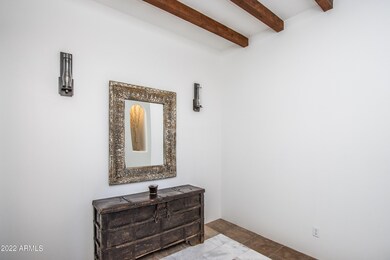
8214 N 16th St Phoenix, AZ 85020
North Central NeighborhoodHighlights
- Heated Spa
- Two Primary Bathrooms
- Granite Countertops
- Sunnyslope High School Rated A
- Mountain View
- Private Yard
About This Home
As of June 2022This stunning newer home built in 2005 has been nicely upgraded and appointed. 3 bedroom plus office, 3 baths, gourmet kitchen has side by side stainless refrigs, commercial grade (Bluestar) gas stove/cooktop and hood, 2 new Bosch dishwashers, huge kitchen island with granite, travertine flooring, high ceilings in great room w/ wood beams, guest room has private bath, 4 car oversized garage, fresh interior paint, front elevation has stone accents, master suite has huge closet , 2 sets of washers & dryers, master bath remodeled in 2016 with marble shower & free standing claw tub, new roof and rock wool R-30 insulation redone in 2018, decorative iron front door, tankless hot water 2018, salt water pebbletech heated pool/spa, new garage doors 2022, water softner in 2020. Amazing home!
Last Agent to Sell the Property
Engel & Voelkers Scottsdale Brokerage Phone: 6026728192 License #SA030331000 Listed on: 05/14/2022

Home Details
Home Type
- Single Family
Est. Annual Taxes
- $3,921
Year Built
- Built in 2005
Lot Details
- 9,751 Sq Ft Lot
- Desert faces the front and back of the property
- Block Wall Fence
- Private Yard
Parking
- 4 Car Direct Access Garage
Home Design
- Wood Frame Construction
- Tile Roof
- Stone Exterior Construction
- Stucco
Interior Spaces
- 2,583 Sq Ft Home
- 1-Story Property
- Ceiling height of 9 feet or more
- Ceiling Fan
- Skylights
- Gas Fireplace
- Double Pane Windows
- Family Room with Fireplace
- Tile Flooring
- Mountain Views
Kitchen
- Kitchen Updated in 2021
- Eat-In Kitchen
- Breakfast Bar
- Gas Cooktop
- Built-In Microwave
- Kitchen Island
- Granite Countertops
Bedrooms and Bathrooms
- 3 Bedrooms
- Two Primary Bathrooms
- Primary Bathroom is a Full Bathroom
- 3 Bathrooms
- Dual Vanity Sinks in Primary Bathroom
- Bathtub With Separate Shower Stall
Pool
- Heated Spa
- Heated Pool
Outdoor Features
- Covered patio or porch
- Built-In Barbecue
Schools
- Desert View Elementary School
- Royal Palm Middle School
- Sunnyslope High School
Utilities
- Cooling System Updated in 2021
- Zoned Heating and Cooling System
- Heating System Uses Natural Gas
- Water Purifier
- Water Softener
- High Speed Internet
- Cable TV Available
Community Details
- No Home Owners Association
- Association fees include no fees
- Built by Custom
- Foothill Terrace Subdivision, Highly Upgraded Floorplan
Listing and Financial Details
- Tax Lot 8
- Assessor Parcel Number 160-12-036
Ownership History
Purchase Details
Home Financials for this Owner
Home Financials are based on the most recent Mortgage that was taken out on this home.Purchase Details
Home Financials for this Owner
Home Financials are based on the most recent Mortgage that was taken out on this home.Purchase Details
Purchase Details
Home Financials for this Owner
Home Financials are based on the most recent Mortgage that was taken out on this home.Purchase Details
Purchase Details
Home Financials for this Owner
Home Financials are based on the most recent Mortgage that was taken out on this home.Purchase Details
Home Financials for this Owner
Home Financials are based on the most recent Mortgage that was taken out on this home.Purchase Details
Home Financials for this Owner
Home Financials are based on the most recent Mortgage that was taken out on this home.Purchase Details
Home Financials for this Owner
Home Financials are based on the most recent Mortgage that was taken out on this home.Purchase Details
Purchase Details
Home Financials for this Owner
Home Financials are based on the most recent Mortgage that was taken out on this home.Purchase Details
Purchase Details
Purchase Details
Home Financials for this Owner
Home Financials are based on the most recent Mortgage that was taken out on this home.Similar Homes in the area
Home Values in the Area
Average Home Value in this Area
Purchase History
| Date | Type | Sale Price | Title Company |
|---|---|---|---|
| Warranty Deed | $999,000 | New Title Company Name | |
| Interfamily Deed Transfer | -- | First American Title Ins Co | |
| Interfamily Deed Transfer | -- | None Available | |
| Interfamily Deed Transfer | -- | Title Source Inc | |
| Warranty Deed | $465,000 | Title Source Inc | |
| Trustee Deed | $84,134 | Accommodation | |
| Warranty Deed | $590,000 | Great American Title Agency | |
| Interfamily Deed Transfer | -- | Great American Title Agency | |
| Interfamily Deed Transfer | -- | American Title Svc Agency Ll | |
| Warranty Deed | $610,000 | American Title Svc Agency Ll | |
| Cash Sale Deed | $152,000 | Fidelity National Title | |
| Warranty Deed | $125,000 | First American Title Ins Co | |
| Warranty Deed | -- | First Financial Title Agency | |
| Interfamily Deed Transfer | -- | First Financial Title Agency | |
| Warranty Deed | $192,500 | First Financial Title Agency |
Mortgage History
| Date | Status | Loan Amount | Loan Type |
|---|---|---|---|
| Open | $147,429 | Credit Line Revolving | |
| Open | $647,200 | New Conventional | |
| Previous Owner | $500,000 | Credit Line Revolving | |
| Previous Owner | $417,000 | New Conventional | |
| Previous Owner | $84,500 | Credit Line Revolving | |
| Previous Owner | $417,000 | Purchase Money Mortgage | |
| Previous Owner | $61,000 | Credit Line Revolving | |
| Previous Owner | $488,000 | Purchase Money Mortgage | |
| Previous Owner | $359,650 | Credit Line Revolving | |
| Previous Owner | $93,750 | New Conventional | |
| Previous Owner | $103,500 | Purchase Money Mortgage |
Property History
| Date | Event | Price | Change | Sq Ft Price |
|---|---|---|---|---|
| 05/23/2025 05/23/25 | For Sale | $1,200,000 | +20.1% | $465 / Sq Ft |
| 06/28/2022 06/28/22 | Sold | $999,000 | 0.0% | $387 / Sq Ft |
| 05/16/2022 05/16/22 | Pending | -- | -- | -- |
| 05/14/2022 05/14/22 | For Sale | $999,000 | +114.8% | $387 / Sq Ft |
| 06/25/2015 06/25/15 | Sold | $465,000 | -1.0% | $180 / Sq Ft |
| 05/22/2015 05/22/15 | Pending | -- | -- | -- |
| 05/09/2015 05/09/15 | For Sale | $469,900 | -- | $182 / Sq Ft |
Tax History Compared to Growth
Tax History
| Year | Tax Paid | Tax Assessment Tax Assessment Total Assessment is a certain percentage of the fair market value that is determined by local assessors to be the total taxable value of land and additions on the property. | Land | Improvement |
|---|---|---|---|---|
| 2025 | $4,042 | $37,730 | -- | -- |
| 2024 | $3,964 | $35,933 | -- | -- |
| 2023 | $3,964 | $64,310 | $12,860 | $51,450 |
| 2022 | $3,825 | $47,770 | $9,550 | $38,220 |
| 2021 | $3,921 | $40,210 | $8,040 | $32,170 |
| 2020 | $3,816 | $42,860 | $8,570 | $34,290 |
| 2019 | $3,746 | $40,380 | $8,070 | $32,310 |
| 2018 | $3,640 | $40,750 | $8,150 | $32,600 |
| 2017 | $3,630 | $40,460 | $8,090 | $32,370 |
| 2016 | $3,565 | $35,820 | $7,160 | $28,660 |
| 2015 | $3,744 | $31,860 | $6,370 | $25,490 |
Agents Affiliated with this Home
-
Rahima Athari
R
Seller's Agent in 2025
Rahima Athari
HomeSmart
(602) 366-5078
4 in this area
56 Total Sales
-
Robert Sutton

Seller's Agent in 2022
Robert Sutton
Engel & Voelkers Scottsdale
(602) 672-8192
1 in this area
57 Total Sales
-
Jason Wyrick

Buyer's Agent in 2022
Jason Wyrick
HomeSmart
(602) 751-0603
1 in this area
55 Total Sales
-
Jeffrey Miller

Seller's Agent in 2015
Jeffrey Miller
Realty Executives
(480) 250-0131
1 in this area
77 Total Sales
-
Ruth Miller

Seller Co-Listing Agent in 2015
Ruth Miller
Realty Executives
(480) 250-0131
1 in this area
79 Total Sales
Map
Source: Arizona Regional Multiple Listing Service (ARMLS)
MLS Number: 6400057
APN: 160-12-036
- 1624 E El Camino Dr
- 1530 E Loma Ln
- 8420 N 15th St
- 1428 E Las Palmaritas Dr
- 8220 N 14th St Unit 1
- 1340 E Las Palmaritas Dr
- 7674 N 16th St Unit 1
- 8511 N 16th Place
- 8101 N 13th Place
- 8149 N 13th Place
- 1747 E Northern Ave Unit 104
- 8436 N 13th Place
- 8110 N 18th Place
- 7887 N 16th St Unit 116
- 7887 N 16th St Unit 226
- 7887 N 16th St Unit 227
- 1212 E Echo Ln
- 1305 E Winter Dr
- 8230 N 14th St Unit 2
- 8102 N Dreamy Draw Dr

