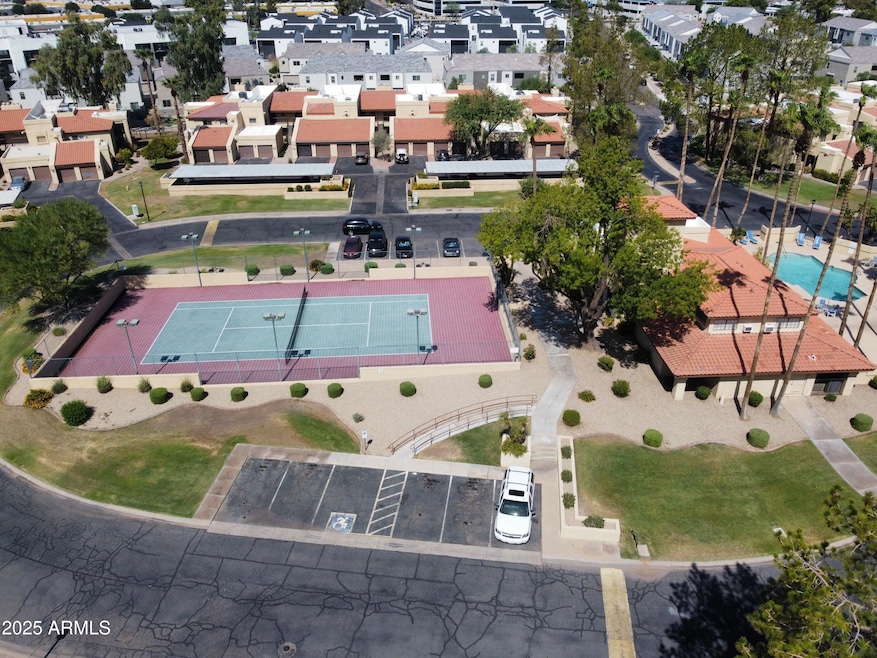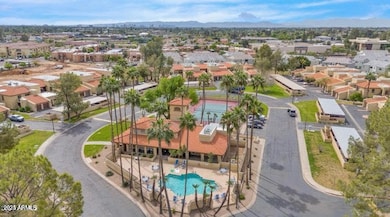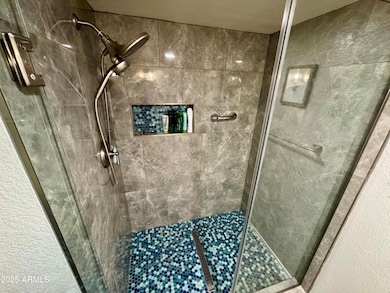8214 N 21st Dr Unit A104 Phoenix, AZ 85021
North Central NeighborhoodEstimated payment $1,817/month
Highlights
- Gated Parking
- Contemporary Architecture
- Covered Patio or Porch
- Gated Community
- Heated Community Pool
- 1 Car Detached Garage
About This Home
Tucked away on one of the premier MAIN FLOOR, lots in the community, this beautifully remodeled 2-bed, 2-bath condo offers the perfect mix of MODERN STYLE and everyday COMFORT. Step inside to a stunning NEW kitchen with sleek Quartz countertops, designer backsplash, recessed lighting, and NEW SS appliances. Newly tiled flooring, updated baths, and crisp NEW paint that creates a bright, airy vibe throughout. Enjoy your own PRIVATE patio looking out onto the green space—ideal for morning coffee or evening wine—while the gated community surrounds you with RESORT-LIKE amenities: sparkling pool, tennis court, fitness center, clubhouse, playground, and lush landscaped grounds. Fully turnkey, impeccably upgraded unLIKE the others, and move-in ready. NEW AC FEB 2025! And New water heater in 2023 Imagine stepping into the most beautifully updated condo in the entire community a home where every detail has been thoughtfully remodeled with nearly $45,000 in upgrades, creating a space that feels brand new from the moment you walk in. This rare main-floor unit means zero stairs to climb, giving you effortless access to your home and an easy flow from indoors to out. And the setting? It's one of the best lots in the neighborhood directly backing onto serene green space with no neighbors behind you, offering both privacy and a calming view. Just steps from the community center, you're at the heart of the action yet tucked away in your own peaceful corner. This is a place where lifestyle takes center stage. The neighborhood is truly pet-friendly, complete with its own dog park and inviting walking paths that wind through the beautifully landscaped grounds. Morning strolls or evening walks feel LIKE a retreat in themselves. Parking here is unmatched you'll have space for three vehicles between your private one-car garage, driveway, and an additional covered spot, plus convenient guest parking right at the clubhouse next door. And when it comes to location, this condo couldn't be more perfectly positioned. Sitting just off the I-17 freeway, you're minutes from anywhere in Phoenix and the entire Valley whether you're heading into downtown for work, catching a game, exploring local dining, or taking a weekend trip north to escape the summer heat. Daily life is made effortless with Albertsons, Sprouts, Fry's, Walmart, Ace Hardware, and even a sushi spot just minutes from your door. Here, you're not just buying a home you're stepping into a community and a lifestyle that's equal parts convenience, comfort, and connection.
Property Details
Home Type
- Condominium
Est. Annual Taxes
- $776
Year Built
- Built in 1983
Lot Details
- Two or More Common Walls
- Desert faces the front and back of the property
- Sprinklers on Timer
- Grass Covered Lot
HOA Fees
- $355 Monthly HOA Fees
Parking
- 1 Car Detached Garage
- 1 Open Parking Space
- 1 Carport Space
- Garage Door Opener
- Shared Driveway
- Gated Parking
- Assigned Parking
- Community Parking Structure
Home Design
- Contemporary Architecture
- Wood Frame Construction
- Tile Roof
- Stucco
Interior Spaces
- 1,202 Sq Ft Home
- 1-Story Property
- Double Pane Windows
- Living Room with Fireplace
- Built-In Microwave
Flooring
- Floors Updated in 2025
- Laminate
- Tile
Bedrooms and Bathrooms
- 2 Bedrooms
- Bathroom Updated in 2023
- Primary Bathroom is a Full Bathroom
- 2 Bathrooms
Accessible Home Design
- No Interior Steps
Outdoor Features
- Covered Patio or Porch
- Outdoor Storage
Location
- Unit is below another unit
- Property is near a bus stop
Schools
- Washington Elementary School
- Royal Palm Middle School
- Cortez High School
Utilities
- Cooling System Updated in 2025
- Central Air
- Heating Available
- High Speed Internet
- Cable TV Available
Listing and Financial Details
- Tax Lot A104
- Assessor Parcel Number 158-06-156
Community Details
Overview
- Association fees include roof repair, sewer, ground maintenance, water, roof replacement, maintenance exterior
- Gud Management Association, Phone Number (480) 635-1133
- El Caro Villas Condominium Amd Subdivision
Recreation
- Tennis Courts
- Heated Community Pool
- Community Spa
- Bike Trail
Additional Features
- Recreation Room
- Gated Community
Map
Home Values in the Area
Average Home Value in this Area
Tax History
| Year | Tax Paid | Tax Assessment Tax Assessment Total Assessment is a certain percentage of the fair market value that is determined by local assessors to be the total taxable value of land and additions on the property. | Land | Improvement |
|---|---|---|---|---|
| 2025 | $807 | $7,244 | -- | -- |
| 2024 | $761 | $6,899 | -- | -- |
| 2023 | $761 | $16,950 | $3,390 | $13,560 |
| 2022 | $734 | $12,930 | $2,580 | $10,350 |
| 2021 | $753 | $13,430 | $2,680 | $10,750 |
| 2020 | $733 | $10,920 | $2,180 | $8,740 |
| 2019 | $719 | $9,380 | $1,870 | $7,510 |
| 2018 | $699 | $8,170 | $1,630 | $6,540 |
| 2017 | $697 | $7,510 | $1,500 | $6,010 |
| 2016 | $684 | $6,970 | $1,390 | $5,580 |
| 2015 | $719 | $6,500 | $1,300 | $5,200 |
Property History
| Date | Event | Price | List to Sale | Price per Sq Ft | Prior Sale |
|---|---|---|---|---|---|
| 11/09/2025 11/09/25 | Price Changed | $265,000 | -1.1% | $220 / Sq Ft | |
| 09/11/2025 09/11/25 | Price Changed | $267,900 | -0.7% | $223 / Sq Ft | |
| 08/11/2025 08/11/25 | For Sale | $269,900 | +111.0% | $225 / Sq Ft | |
| 04/17/2017 04/17/17 | Sold | $127,900 | 0.0% | $106 / Sq Ft | View Prior Sale |
| 03/17/2017 03/17/17 | Pending | -- | -- | -- | |
| 03/03/2017 03/03/17 | Price Changed | $127,900 | -0.1% | $106 / Sq Ft | |
| 02/03/2017 02/03/17 | For Sale | $128,000 | +15.3% | $106 / Sq Ft | |
| 03/30/2016 03/30/16 | Sold | $111,000 | +0.9% | $92 / Sq Ft | View Prior Sale |
| 02/22/2016 02/22/16 | Pending | -- | -- | -- | |
| 02/17/2016 02/17/16 | For Sale | $110,000 | 0.0% | $92 / Sq Ft | |
| 01/09/2015 01/09/15 | Rented | $850 | 0.0% | -- | |
| 01/08/2015 01/08/15 | Under Contract | -- | -- | -- | |
| 11/07/2014 11/07/14 | For Rent | $850 | +22.3% | -- | |
| 09/13/2013 09/13/13 | Rented | $695 | -4.1% | -- | |
| 09/11/2013 09/11/13 | Under Contract | -- | -- | -- | |
| 08/28/2013 08/28/13 | For Rent | $725 | 0.0% | -- | |
| 01/25/2012 01/25/12 | Sold | $37,000 | +0.3% | $31 / Sq Ft | View Prior Sale |
| 12/28/2011 12/28/11 | Pending | -- | -- | -- | |
| 12/15/2011 12/15/11 | For Sale | $36,900 | -- | $31 / Sq Ft |
Purchase History
| Date | Type | Sale Price | Title Company |
|---|---|---|---|
| Warranty Deed | $127,900 | Chicago Title Agency Inc | |
| Warranty Deed | $111,000 | Fidelity Natl Title Agency I | |
| Special Warranty Deed | -- | Servicelink | |
| Trustee Deed | $131,258 | Accommodation | |
| Warranty Deed | $95,000 | Security Title Agency |
Mortgage History
| Date | Status | Loan Amount | Loan Type |
|---|---|---|---|
| Open | $125,582 | FHA | |
| Previous Owner | $108,989 | FHA | |
| Previous Owner | $85,250 | New Conventional | |
| Closed | $5,000 | No Value Available |
Source: Arizona Regional Multiple Listing Service (ARMLS)
MLS Number: 6901476
APN: 158-06-156
- 8255 N 22nd Dr
- 8242 N 22nd Dr
- 2241 W Griswold Rd
- 8201 N 21st Dr Unit C107
- 8302 N 21st Dr Unit L102
- 8301 N 21st Dr Unit F103
- 2259 W Harmont Dr
- 2121 W Royal Palm Rd Unit 1116
- 2121 W Royal Palm Rd Unit 1013
- 8315 N 21st Dr Unit G208
- 8330 N 22nd Ln
- 8344 N 21st Dr Unit I212
- 8344 N 21st Dr Unit I105
- 7842 N 20th Glen
- 1836 W Las Palmaritas Dr
- 2221 W Hayward Ave
- 2245 W Hayward Ave
- 2337 W Diana Ave
- 2118 W Belmont Ave
- 2451 W Orchid Ln
- 8202 N 21st Dr Unit B201
- 8125 N 23rd Ave
- 2244 W Laurie Ln
- 2259 W Harmont Dr
- 2121 W Royal Palm Rd Unit 1014
- 2045 W Butler Dr
- 2121 W Butler Dr
- 2410 W Royal Palm Rd
- 8330 N 19th Ave
- 8222 N 19th Ave
- 8530 N 22nd Ave
- 2411 W Northern Ave
- 2339 W Northern Ave Unit 225
- 2339 W Northern Ave
- 8111 N 19th Ave
- 8603 N 22nd Ave
- 7847 N 20th Glen
- 2416 W Augusta Ave Unit 4
- 2020 W Hayward Ave Unit 21
- 2020 W Hayward Ave Unit 28







