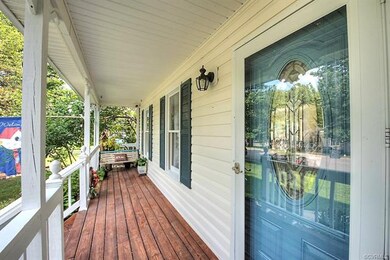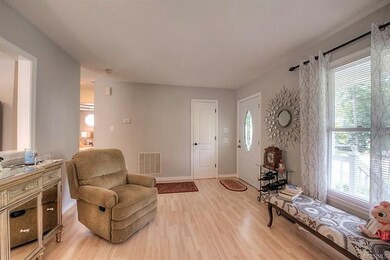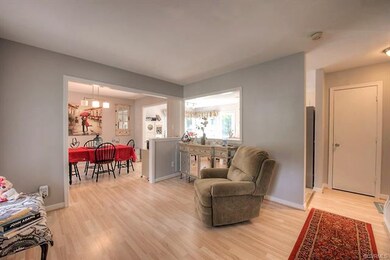
8214 Nashua Dr Midlothian, VA 23112
Birkdale NeighborhoodHighlights
- Colonial Architecture
- 2 Car Detached Garage
- Oversized Parking
- Deck
- Front Porch
- Central Air
About This Home
As of October 2018Awesome, two story Colonial home in Deer Run, offering 3 bedrooms, 2.5 bathrooms, with a full front country porch with a 2-CAR DETACHED GARAGE! Large eat-in Kitchen with STAINLESS STEEL appliances, bull-nose edged countertops, back splash, and white wood cabinets. Walk in laundry room. Newer paint colors throughout. Newer flooring. Updated fixtures. Newer carpet upstairs! Ceiling fans in most of the bedrooms! Family room with gas fireplace, slate surround, tray ceiling with recessed and accent lighting! Large fenced in rear yard with lots of shade perfect for a dog. The home includes an over-sized detached 2-car garage with electricity, insulated walls and concrete floor. Double width paved driveway, and a newer roof (2015) with 30 year architectural dimensional shingles and ridge vent! Low maintenance vinyl siding. 50 gallon water heater (2010). Attached storage shed. Very convenient location! Close to 360 and 288! Nice .31 acre lot, with trees in the rear for privacy.
Last Agent to Sell the Property
RE/MAX Commonwealth License #0225141295 Listed on: 08/13/2018

Home Details
Home Type
- Single Family
Est. Annual Taxes
- $2,071
Year Built
- Built in 1994
Lot Details
- 0.31 Acre Lot
- Back Yard Fenced
- Zoning described as R12
Parking
- 2 Car Detached Garage
- Oversized Parking
- Driveway
Home Design
- Colonial Architecture
- Frame Construction
- Shingle Roof
- Composition Roof
- Vinyl Siding
Interior Spaces
- 1,710 Sq Ft Home
- 2-Story Property
- Gas Fireplace
- Carpet
- Crawl Space
Kitchen
- Oven
- Stove
- Microwave
- Dishwasher
Bedrooms and Bathrooms
- 3 Bedrooms
Outdoor Features
- Deck
- Front Porch
Schools
- Spring Run Elementary School
- Bailey Bridge Middle School
- Manchester High School
Utilities
- Central Air
- Heat Pump System
- Water Heater
Community Details
- Deer Run Subdivision
Listing and Financial Details
- Tax Lot 44
- Assessor Parcel Number 730-66-63-90-300-000
Ownership History
Purchase Details
Home Financials for this Owner
Home Financials are based on the most recent Mortgage that was taken out on this home.Purchase Details
Purchase Details
Purchase Details
Home Financials for this Owner
Home Financials are based on the most recent Mortgage that was taken out on this home.Purchase Details
Home Financials for this Owner
Home Financials are based on the most recent Mortgage that was taken out on this home.Similar Homes in the area
Home Values in the Area
Average Home Value in this Area
Purchase History
| Date | Type | Sale Price | Title Company |
|---|---|---|---|
| Warranty Deed | $236,000 | Attorney | |
| Quit Claim Deed | -- | -- | |
| Trustee Deed | $194,001 | -- | |
| Warranty Deed | $193,000 | -- | |
| Deed | $165,500 | -- |
Mortgage History
| Date | Status | Loan Amount | Loan Type |
|---|---|---|---|
| Open | $78,500 | Credit Line Revolving | |
| Open | $234,600 | Stand Alone Refi Refinance Of Original Loan | |
| Closed | $231,830 | New Conventional | |
| Closed | $228,920 | New Conventional | |
| Previous Owner | $188,107 | FHA | |
| Previous Owner | $132,400 | New Conventional |
Property History
| Date | Event | Price | Change | Sq Ft Price |
|---|---|---|---|---|
| 10/11/2018 10/11/18 | Sold | $236,000 | +2.6% | $138 / Sq Ft |
| 09/05/2018 09/05/18 | Pending | -- | -- | -- |
| 09/04/2018 09/04/18 | Price Changed | $229,950 | -4.2% | $134 / Sq Ft |
| 08/13/2018 08/13/18 | For Sale | $239,950 | +72.6% | $140 / Sq Ft |
| 06/12/2015 06/12/15 | Sold | $139,000 | -13.1% | $81 / Sq Ft |
| 04/23/2015 04/23/15 | Pending | -- | -- | -- |
| 04/03/2015 04/03/15 | For Sale | $160,000 | -- | $94 / Sq Ft |
Tax History Compared to Growth
Tax History
| Year | Tax Paid | Tax Assessment Tax Assessment Total Assessment is a certain percentage of the fair market value that is determined by local assessors to be the total taxable value of land and additions on the property. | Land | Improvement |
|---|---|---|---|---|
| 2025 | $3,366 | $375,400 | $62,000 | $313,400 |
| 2024 | $3,366 | $321,800 | $60,000 | $261,800 |
| 2023 | $2,767 | $304,100 | $57,000 | $247,100 |
| 2022 | $2,623 | $285,100 | $54,000 | $231,100 |
| 2021 | $2,427 | $248,500 | $52,000 | $196,500 |
| 2020 | $2,258 | $237,700 | $50,000 | $187,700 |
| 2019 | $2,112 | $222,300 | $48,000 | $174,300 |
| 2018 | $2,066 | $218,000 | $47,000 | $171,000 |
| 2017 | $2,010 | $204,200 | $44,000 | $160,200 |
| 2016 | $1,897 | $197,600 | $43,000 | $154,600 |
| 2015 | $1,837 | $188,700 | $42,000 | $146,700 |
| 2014 | $1,775 | $182,300 | $41,000 | $141,300 |
Agents Affiliated with this Home
-
Dave Worrie

Seller's Agent in 2018
Dave Worrie
RE/MAX
(804) 307-1494
8 Total Sales
-
Jeff Brown

Buyer's Agent in 2018
Jeff Brown
RE/MAX
(804) 218-8861
1 in this area
53 Total Sales
-
S
Seller's Agent in 2015
Shea Adair
Gracious Living Realty, Inc.
-
Susan Magee

Buyer's Agent in 2015
Susan Magee
KW Metro Center
(804) 858-9000
7 in this area
94 Total Sales
Map
Source: Central Virginia Regional MLS
MLS Number: 1829222
APN: 730-66-63-90-300-000
- 7506 Whirlaway Dr
- 7700 Secretariat Dr
- 7707 Northern Dancer Ct
- 7906 Belmont Stakes Dr
- 9400 Kinnerton Dr
- 9220 Brocket Dr
- 13630 Winning Colors Ln
- 7503 Native Dancer Dr
- 13241 Bailey Bridge Rd
- 13111 Deerpark Dr
- 7713 Flag Tail Dr
- 9524 Simonsville Rd
- 9213 Mission Hills Ln
- 13030 Fieldfare Dr
- 14424 Ashleyville Ln
- 13019 Fieldfare Dr
- 9913 Craftsbury Dr
- 14106 Pensive Place
- 13042 Fieldfare Dr
- 10001 Craftsbury Dr






