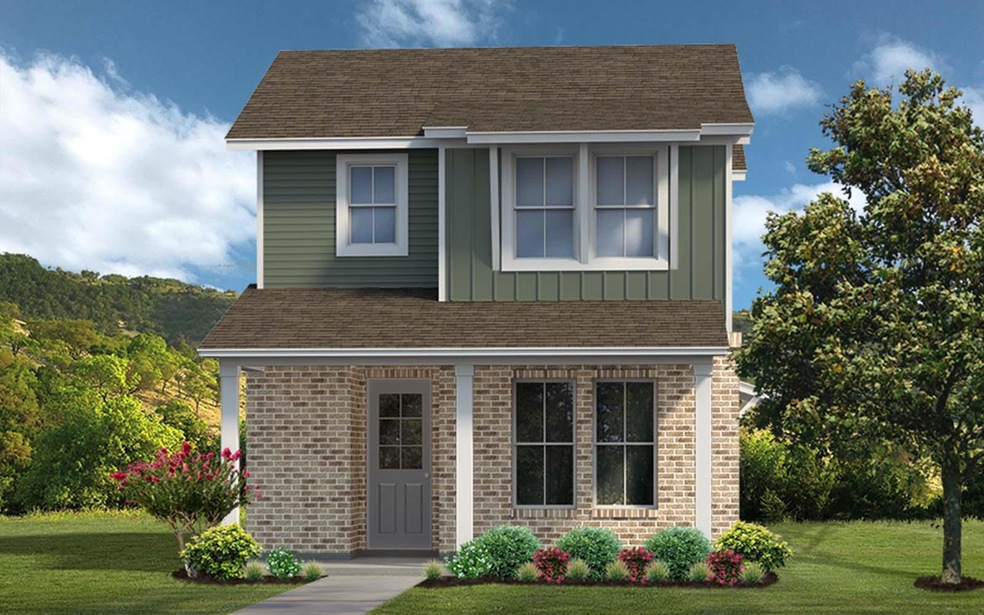8214 Springsteen Dr Austin, TX 78744
Bluff Springs NeighborhoodEstimated payment $2,504/month
Highlights
- Fitness Center
- Open Floorplan
- Planned Social Activities
- New Construction
- Clubhouse
- Private Yard
About This Home
Come visit Easton Park, a community featuring a resort style pool, a fitness center, event space, and miles of beautiful trails. A defined entryway makes the Pratt a joy for entertaining. This 3-bedroom, 2.5-bath Urban Home does a fantastic job of separating public and private spaces. From the wide front porch, guests are greeted in the open-concept great room. A walk-in pantry makes great use of the space under the stairs. Don't miss the private covered patio just off the kitchen, a great spot for checking email or enjoying drinks after work. Upstairs, you'll find the Primary bedroom with a huge walk-in closet, as well as 2 additional bedrooms and another full bath. An upstairs laundry room keeps laundry out of sight and means fewer trips up and down the stairs. Move in this Summer!
Listing Agent
Brookfield Residential Brokerage Phone: (512) 323-9006 License #0616131 Listed on: 04/30/2025
Home Details
Home Type
- Single Family
Est. Annual Taxes
- $8,530
Year Built
- Built in 2025 | New Construction
Lot Details
- 1,729 Sq Ft Lot
- Lot Dimensions are 31.5x55
- Northeast Facing Home
- Fenced
- Landscaped
- Interior Lot
- Private Yard
HOA Fees
- $107 Monthly HOA Fees
Parking
- 2 Car Garage
- Rear-Facing Garage
- Secured Garage or Parking
Home Design
- Slab Foundation
- Composition Roof
- HardiePlank Type
Interior Spaces
- 1,198 Sq Ft Home
- 2-Story Property
- Open Floorplan
- Ceiling Fan
- Double Pane Windows
- Window Screens
Kitchen
- Oven
- Free-Standing Gas Range
- Microwave
- Dishwasher
- Stainless Steel Appliances
- Kitchen Island
- Disposal
Flooring
- Carpet
- Laminate
- Tile
Bedrooms and Bathrooms
- 2 Bedrooms
- Walk-In Closet
- Walk-in Shower
Home Security
- Prewired Security
- Carbon Monoxide Detectors
- Fire and Smoke Detector
Eco-Friendly Details
- Sustainability products and practices used to construct the property include see remarks
- Energy-Efficient Appliances
- Energy-Efficient Windows
- Energy-Efficient Construction
- Energy-Efficient HVAC
- Energy-Efficient Lighting
- Energy-Efficient Insulation
- Energy-Efficient Thermostat
Outdoor Features
- Exterior Lighting
- Front Porch
Schools
- Newton Collins Elementary School
- Ojeda Middle School
- Del Valle High School
Utilities
- Central Heating and Cooling System
- Underground Utilities
- Cable TV Available
Listing and Financial Details
- Assessor Parcel Number 03361016420000
Community Details
Overview
- Cohere Association
- Built by Brookfield Residential
- Ep Residential Condos Subdivision
Amenities
- Community Barbecue Grill
- Picnic Area
- Clubhouse
- Planned Social Activities
- Community Mailbox
Recreation
- Community Playground
- Fitness Center
- Community Pool
- Park
- Dog Park
- Trails
Map
Home Values in the Area
Average Home Value in this Area
Property History
| Date | Event | Price | Change | Sq Ft Price |
|---|---|---|---|---|
| 08/03/2025 08/03/25 | Pending | -- | -- | -- |
| 07/16/2025 07/16/25 | Price Changed | $319,118 | -1.0% | $266 / Sq Ft |
| 07/11/2025 07/11/25 | Price Changed | $322,407 | -0.8% | $269 / Sq Ft |
| 04/30/2025 04/30/25 | For Sale | $324,986 | -- | $271 / Sq Ft |
Source: Unlock MLS (Austin Board of REALTORS®)
MLS Number: 4901302
- 8304 Springsteen Dr
- 8302 Springsteen Dr
- 8310 Springsteen Dr
- 8210 Springsteen Dr
- 8208 Springsteen Dr
- 8206 Springsteen Dr
- 8204 Springsteen Dr
- 8203 Springsteen Dr
- 8202 Springsteen Dr
- 8201 Springsteen Dr
- 8200 Springsteen Dr
- 8118 Springsteen Dr
- 8312 Talferd Trail
- 8116 Springsteen Dr
- 8112 Springsteen Dr
- 8110 Springsteen Dr
- 8108 Springsteen Dr
- 8107 Springsteen Dr
- 8106 Springsteen Dr
- 8105 Springsteen Dr







