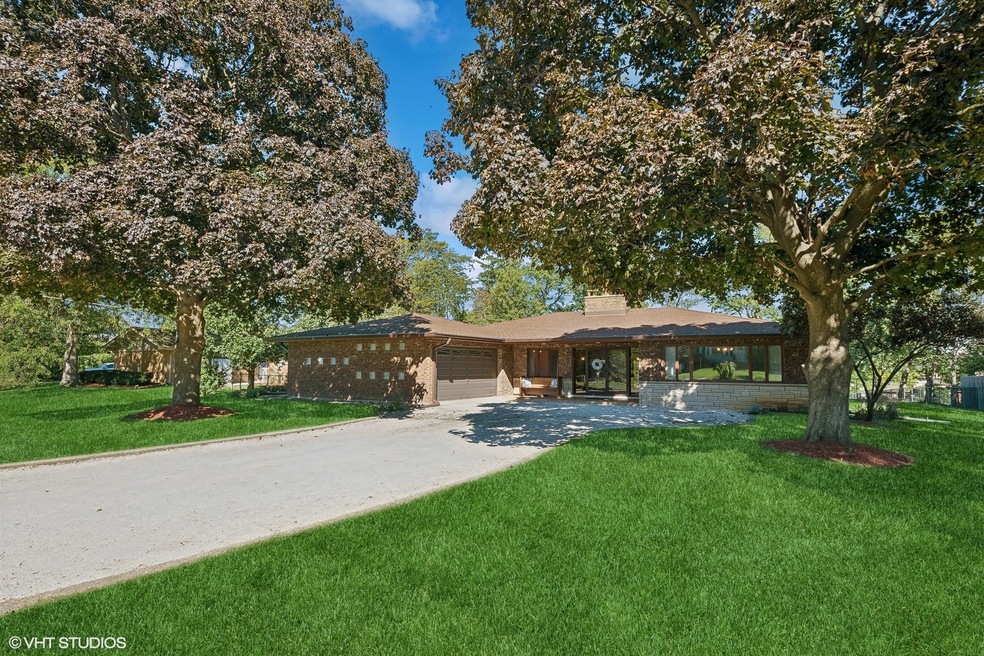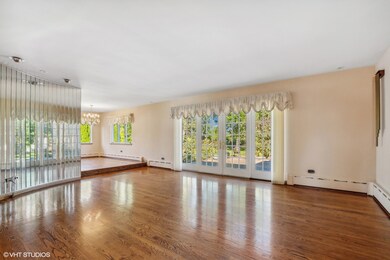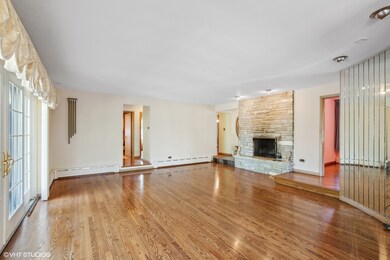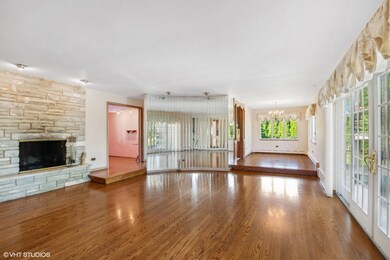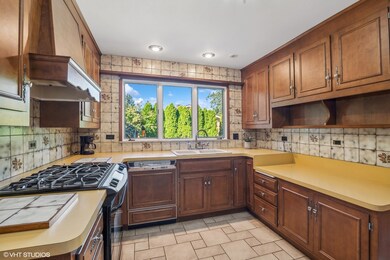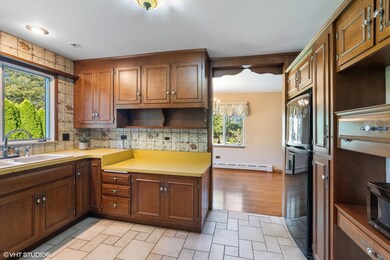
8214 W 89th St Hickory Hills, IL 60457
Highlights
- Second Kitchen
- Property is near a park
- Ranch Style House
- Glen Oaks Elementary School Rated A
- Living Room with Fireplace
- Wood Flooring
About This Home
As of November 2024Rare find in Hickory Hills! Sprawling brick and stone ranch with attached garage on nearly an acre of land. Hickory Hills only has a handful of these oversized lots and this one is extraordinary. Fully fenced in and very private. The house is solid construction with thoughtful details. Main floor laundry make it ideal one-level living. 3 bedrooms plus a den/office, 2.5 baths, finished basement with a 2nd kitchen, beautiful hardwood floors and two fireplaces. Primary bedroom is ensuite with double closet. Roof and oversized gutters new in 2020, water heater 2019 and AC in 2017. This home has been in the same family since it was built and is now ready for your personal touches. Centrally located to highways, airports, shopping, restaurants and beautiful parks. Come see this amazing piece of property in person.
Last Agent to Sell the Property
@properties Christie's International Real Estate License #471006271 Listed on: 10/03/2024

Home Details
Home Type
- Single Family
Est. Annual Taxes
- $8,032
Year Built
- Built in 1962
Lot Details
- Lot Dimensions are 122x303
- Fenced Yard
- Paved or Partially Paved Lot
Parking
- 2.5 Car Attached Garage
- Heated Garage
- Garage Transmitter
- Garage Door Opener
- Parking Included in Price
Home Design
- Ranch Style House
- Brick or Stone Mason
Interior Spaces
- 2,050 Sq Ft Home
- Wood Burning Fireplace
- Entrance Foyer
- Family Room
- Living Room with Fireplace
- 2 Fireplaces
- Formal Dining Room
- Home Office
Kitchen
- Second Kitchen
- Range
- Dishwasher
Flooring
- Wood
- Ceramic Tile
Bedrooms and Bathrooms
- 3 Bedrooms
- 3 Potential Bedrooms
- Walk-In Closet
- Bathroom on Main Level
Laundry
- Laundry Room
- Laundry on main level
- Laundry in Bathroom
- Dryer
- Washer
Partially Finished Basement
- Partial Basement
- Fireplace in Basement
- Crawl Space
Outdoor Features
- Brick Porch or Patio
- Shed
Location
- Property is near a park
Schools
- Glen Oaks Elementary School
- H H Conrady Junior High School
- Amos Alonzo Stagg High School
Utilities
- SpacePak Central Air
- Baseboard Heating
- Heating System Uses Steam
- Lake Michigan Water
Listing and Financial Details
- Senior Tax Exemptions
- Homeowner Tax Exemptions
- Other Tax Exemptions
Ownership History
Purchase Details
Home Financials for this Owner
Home Financials are based on the most recent Mortgage that was taken out on this home.Purchase Details
Home Financials for this Owner
Home Financials are based on the most recent Mortgage that was taken out on this home.Similar Homes in the area
Home Values in the Area
Average Home Value in this Area
Purchase History
| Date | Type | Sale Price | Title Company |
|---|---|---|---|
| Warranty Deed | $451,000 | None Listed On Document | |
| Warranty Deed | $451,000 | None Listed On Document | |
| Warranty Deed | $150,000 | -- |
Mortgage History
| Date | Status | Loan Amount | Loan Type |
|---|---|---|---|
| Open | $360,800 | New Conventional | |
| Closed | $360,800 | New Conventional | |
| Previous Owner | $41,066 | Seller Take Back |
Property History
| Date | Event | Price | Change | Sq Ft Price |
|---|---|---|---|---|
| 11/05/2024 11/05/24 | Sold | $451,000 | +6.1% | $220 / Sq Ft |
| 10/06/2024 10/06/24 | Pending | -- | -- | -- |
| 10/03/2024 10/03/24 | For Sale | $424,900 | -- | $207 / Sq Ft |
Tax History Compared to Growth
Tax History
| Year | Tax Paid | Tax Assessment Tax Assessment Total Assessment is a certain percentage of the fair market value that is determined by local assessors to be the total taxable value of land and additions on the property. | Land | Improvement |
|---|---|---|---|---|
| 2024 | $10,159 | $33,007 | $16,507 | $16,500 |
| 2023 | $10,159 | $44,865 | $28,365 | $16,500 |
| 2022 | $10,159 | $30,792 | $24,705 | $6,087 |
| 2021 | $9,678 | $30,791 | $24,705 | $6,086 |
| 2020 | $9,560 | $30,791 | $24,705 | $6,086 |
| 2019 | $10,086 | $32,614 | $22,875 | $9,739 |
| 2018 | $9,859 | $32,614 | $22,875 | $9,739 |
| 2017 | $9,514 | $32,614 | $22,875 | $9,739 |
| 2016 | $7,258 | $22,673 | $10,065 | $12,608 |
| 2015 | $7,073 | $22,673 | $10,065 | $12,608 |
| 2014 | $8,403 | $26,701 | $10,065 | $16,636 |
| 2013 | $7,055 | $24,292 | $10,065 | $14,227 |
Agents Affiliated with this Home
-
Lisa Post

Seller's Agent in 2024
Lisa Post
@ Properties
(773) 802-3430
7 in this area
86 Total Sales
-
Kathy Szram

Buyer's Agent in 2024
Kathy Szram
KABS Realty INC
(815) 793-3631
13 in this area
195 Total Sales
Map
Source: Midwest Real Estate Data (MRED)
MLS Number: 12157145
APN: 23-02-200-008-0000
- 8770 S 81st Ct
- 8106 W 89th Place
- 8302 W 87th St
- 8564 S 83rd Ave
- 8400 W 87th St
- 8543 S 83rd Ave
- 8606 S 84th Ave
- 8909 S 85th Ct
- 8519 S 82nd Ct
- 7944 W 87th St
- 8944 S 85th Ct
- 8566 S 83rd Ave
- 7814 W 87th St
- 8545 S Roberts Rd
- 8660 Thomas Charles Ln
- 8462 S 83rd Ave
- 8140 W 84th Place
- 8000 W 84th Place Unit 3SW
- 8754 W 89th St
- 8554 S 77th Ct
