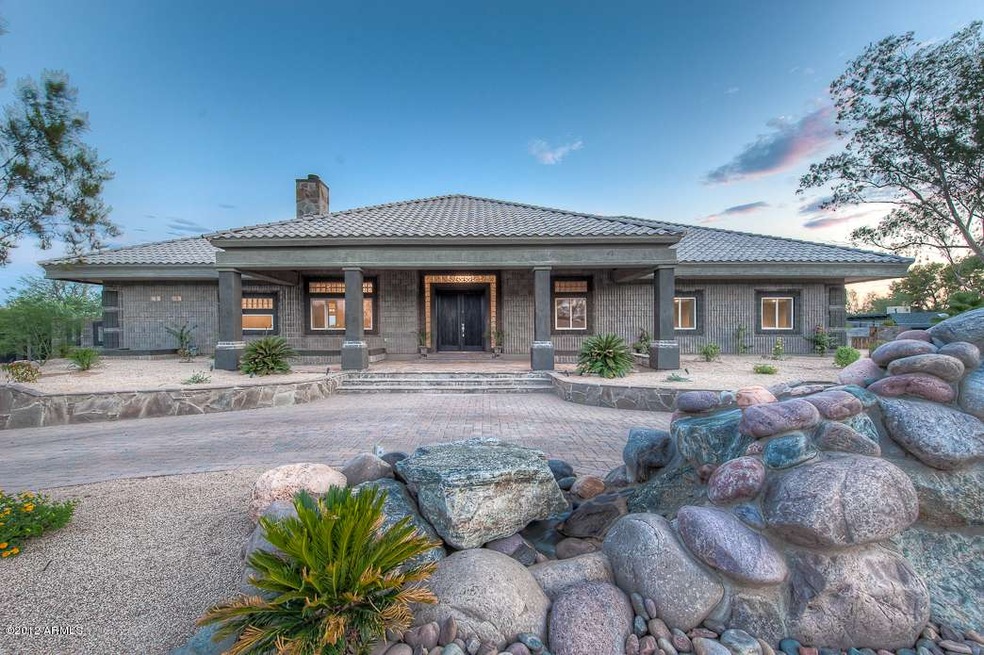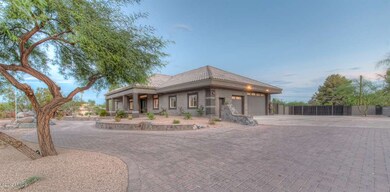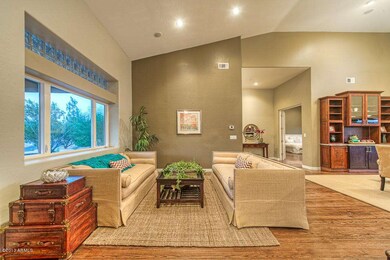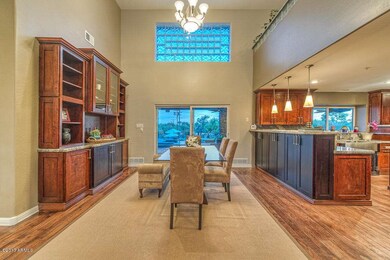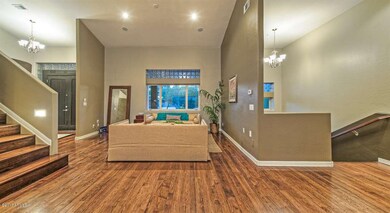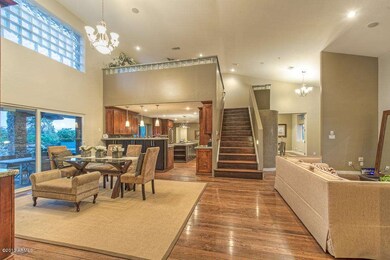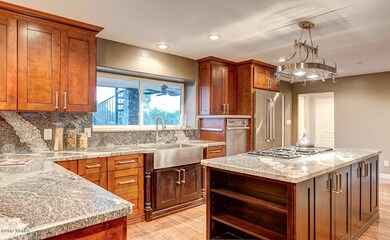
8215 E Desert Cove Ave Scottsdale, AZ 85260
Highlights
- Equestrian Center
- Heated Spa
- Mountain View
- Cochise Elementary School Rated A
- RV Gated
- Fireplace in Primary Bedroom
About This Home
As of May 2019Unbelievable value!!! An absolutely stunning estate in the heart of Scottsdale with every amenity imaginable. This is a family compound with grounds that rival local resorts! An acre of space includes a built in BBQ area, three level pool and hot tub with color-changing lights, baja steps, grottos, waterfalls, fire pits, fountains, putting green, sport court, and lots of grass. Fully remodeled with brand new AC, new cabinetry and Lava granite countertops, fresh wood and tile floors, new lighting, and designer paint. The master bath features a zero-edge Kohler ''Sok'' tub and steam shower. The chefs kitchen is complete with Jenn-Air Pro-style appliances while the downstairs offers an entertainers dream with a full bar complete with TVs and a hidden wine cellar. You really can have it all!!!
Last Agent to Sell the Property
My Home Group Real Estate License #BR641441000 Listed on: 09/02/2012

Home Details
Home Type
- Single Family
Est. Annual Taxes
- $4,079
Year Built
- Built in 1998
Lot Details
- 1 Acre Lot
- Desert faces the front and back of the property
- Wrought Iron Fence
- Block Wall Fence
- Front and Back Yard Sprinklers
- Sprinklers on Timer
- Grass Covered Lot
Parking
- 3 Car Garage
- Garage ceiling height seven feet or more
- Side or Rear Entrance to Parking
- Garage Door Opener
- Circular Driveway
- RV Gated
Home Design
- Contemporary Architecture
- Tile Roof
- Block Exterior
Interior Spaces
- 5,544 Sq Ft Home
- 3-Story Property
- Wet Bar
- Central Vacuum
- Vaulted Ceiling
- Ceiling Fan
- Gas Fireplace
- Mountain Views
- Basement Fills Entire Space Under The House
Kitchen
- Eat-In Kitchen
- Breakfast Bar
- Gas Cooktop
- Built-In Microwave
- Dishwasher
- Kitchen Island
- Granite Countertops
Flooring
- Wood
- Stone
- Tile
Bedrooms and Bathrooms
- 6 Bedrooms
- Primary Bedroom on Main
- Fireplace in Primary Bedroom
- Walk-In Closet
- Remodeled Bathroom
- Primary Bathroom is a Full Bathroom
- 5 Bathrooms
- Dual Vanity Sinks in Primary Bathroom
- Hydromassage or Jetted Bathtub
- Bathtub With Separate Shower Stall
Laundry
- Laundry in unit
- Washer and Dryer Hookup
Home Security
- Security System Owned
- Fire Sprinkler System
Pool
- Heated Spa
- Heated Pool
Outdoor Features
- Balcony
- Covered patio or porch
- Outdoor Fireplace
- Gazebo
- Built-In Barbecue
Schools
- Cochise Elementary School
- Cocopah Middle School
- Chaparral High School
Horse Facilities and Amenities
- Equestrian Center
Utilities
- Refrigerated Cooling System
- Heating System Uses Natural Gas
- Water Softener
- Septic Tank
- High Speed Internet
- Cable TV Available
Listing and Financial Details
- Tax Lot 27
- Assessor Parcel Number 175-30-103
Community Details
Overview
- No Home Owners Association
- Built by Custom
- Sundown Ranch Subdivision
Recreation
- Sport Court
Ownership History
Purchase Details
Home Financials for this Owner
Home Financials are based on the most recent Mortgage that was taken out on this home.Purchase Details
Home Financials for this Owner
Home Financials are based on the most recent Mortgage that was taken out on this home.Purchase Details
Purchase Details
Home Financials for this Owner
Home Financials are based on the most recent Mortgage that was taken out on this home.Purchase Details
Purchase Details
Purchase Details
Home Financials for this Owner
Home Financials are based on the most recent Mortgage that was taken out on this home.Purchase Details
Home Financials for this Owner
Home Financials are based on the most recent Mortgage that was taken out on this home.Purchase Details
Home Financials for this Owner
Home Financials are based on the most recent Mortgage that was taken out on this home.Purchase Details
Home Financials for this Owner
Home Financials are based on the most recent Mortgage that was taken out on this home.Similar Homes in Scottsdale, AZ
Home Values in the Area
Average Home Value in this Area
Purchase History
| Date | Type | Sale Price | Title Company |
|---|---|---|---|
| Warranty Deed | $1,070,000 | Lawyers Title Of Arizona Inc | |
| Cash Sale Deed | $980,000 | Stewart Title & Trust Of Pho | |
| Special Warranty Deed | -- | Stewart Title & Trust Of Pho | |
| Cash Sale Deed | $511,300 | Stewart Title & Trust Of Pho | |
| Trustee Deed | $632,258 | None Available | |
| Quit Claim Deed | -- | None Available | |
| Warranty Deed | $925,000 | None Available | |
| Warranty Deed | $606,000 | Lawyers Title Of Arizona Inc | |
| Interfamily Deed Transfer | -- | Lawyers Title Of Arizona Inc | |
| Warranty Deed | $80,000 | First Service Title Agency I |
Mortgage History
| Date | Status | Loan Amount | Loan Type |
|---|---|---|---|
| Previous Owner | $500,000 | Stand Alone Refi Refinance Of Original Loan | |
| Previous Owner | $740,000 | New Conventional | |
| Previous Owner | $160,316 | Unknown | |
| Previous Owner | $450,000 | Unknown | |
| Previous Owner | $300,000 | No Value Available | |
| Previous Owner | $60,000 | New Conventional |
Property History
| Date | Event | Price | Change | Sq Ft Price |
|---|---|---|---|---|
| 05/14/2019 05/14/19 | Sold | $1,070,000 | -8.9% | $193 / Sq Ft |
| 03/28/2019 03/28/19 | For Sale | $1,175,000 | +19.9% | $212 / Sq Ft |
| 07/29/2013 07/29/13 | Sold | $980,000 | -10.8% | $177 / Sq Ft |
| 07/18/2013 07/18/13 | Pending | -- | -- | -- |
| 06/28/2013 06/28/13 | Price Changed | $1,099,000 | -4.4% | $198 / Sq Ft |
| 04/04/2013 04/04/13 | Price Changed | $1,149,000 | -8.0% | $207 / Sq Ft |
| 11/15/2012 11/15/12 | For Sale | $1,249,000 | 0.0% | $225 / Sq Ft |
| 09/27/2012 09/27/12 | Pending | -- | -- | -- |
| 09/01/2012 09/01/12 | For Sale | $1,249,000 | +144.3% | $225 / Sq Ft |
| 06/19/2012 06/19/12 | Sold | $511,300 | +13.6% | $106 / Sq Ft |
| 05/30/2012 05/30/12 | Pending | -- | -- | -- |
| 05/24/2012 05/24/12 | For Sale | $449,900 | -- | $93 / Sq Ft |
Tax History Compared to Growth
Tax History
| Year | Tax Paid | Tax Assessment Tax Assessment Total Assessment is a certain percentage of the fair market value that is determined by local assessors to be the total taxable value of land and additions on the property. | Land | Improvement |
|---|---|---|---|---|
| 2025 | $4,377 | $73,553 | -- | -- |
| 2024 | $4,319 | $70,050 | -- | -- |
| 2023 | $4,319 | $117,130 | $23,420 | $93,710 |
| 2022 | $4,067 | $90,450 | $18,090 | $72,360 |
| 2021 | $4,359 | $82,850 | $16,570 | $66,280 |
| 2020 | $4,315 | $81,170 | $16,230 | $64,940 |
| 2019 | $4,628 | $73,410 | $14,680 | $58,730 |
| 2018 | $4,462 | $69,420 | $13,880 | $55,540 |
| 2017 | $4,248 | $66,110 | $13,220 | $52,890 |
| 2016 | $4,154 | $64,060 | $12,810 | $51,250 |
| 2015 | $3,925 | $57,570 | $11,510 | $46,060 |
Agents Affiliated with this Home
-
Kelly Cook

Seller's Agent in 2019
Kelly Cook
Real Broker
(480) 227-2028
785 Total Sales
-
Allie Myers
A
Seller Co-Listing Agent in 2019
Allie Myers
Real Broker
(480) 767-3000
89 Total Sales
-
Linda Quayle
L
Buyer's Agent in 2019
Linda Quayle
Quayle Enterprises, L.L.C.
(602) 330-4554
2 Total Sales
-
Thomas Storey

Seller's Agent in 2013
Thomas Storey
My Home Group
(989) 255-4458
268 Total Sales
-
Rick Saul

Buyer's Agent in 2013
Rick Saul
Gentry Real Estate
(480) 495-3911
21 Total Sales
-
Donna Manderscheid
D
Seller's Agent in 2012
Donna Manderscheid
HomeSmart
(623) 570-1615
1 Total Sale
Map
Source: Arizona Regional Multiple Listing Service (ARMLS)
MLS Number: 4812871
APN: 175-30-103
- 8125 E Gail Rd
- 8307 E Gary Rd
- 8180 E Shea Blvd Unit 1075
- 8180 E Shea Blvd Unit 1019
- 8180 E Shea Blvd Unit 1028
- 8180 E Shea Blvd Unit 1038
- 8320 E Appaloosa Trail
- 8036 E Mercer Ln
- 8521 E Desert Cove Ave
- 10601 N Hayden Rd Unit 108-C
- 8433 E Cholla St
- 8023 E Cholla St
- 8413 E Belgian Trail
- 8133 E Cortez Dr
- 8343 E Quarterhorse Trail
- 8255 E Morgan Trail
- 8120 E Cortez Dr
- 8136 E Cortez Dr
- 8602 E Gary Rd
- 11578 N 80th Place
