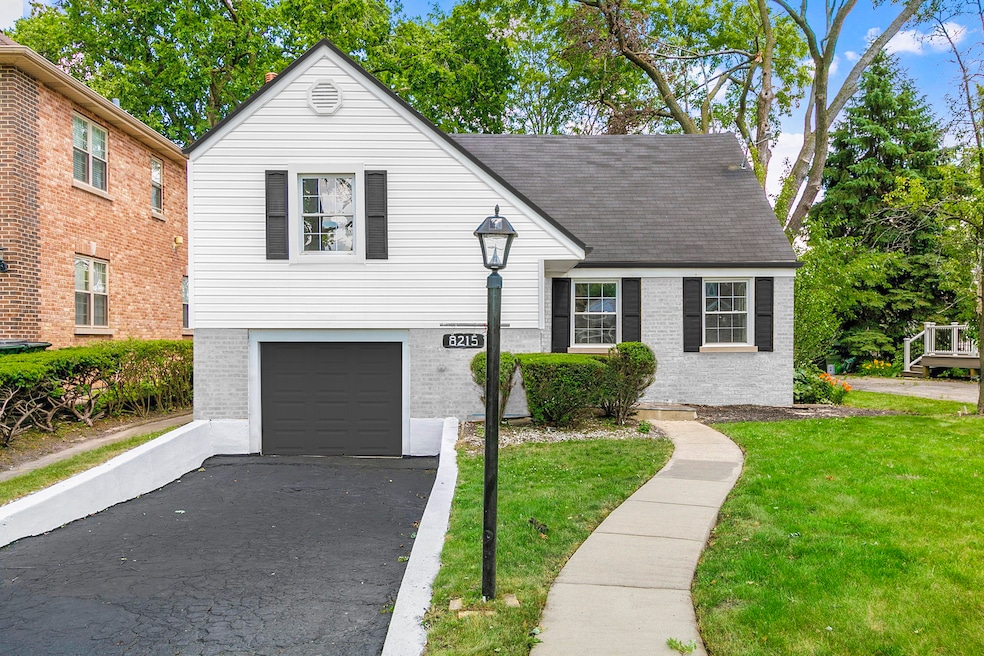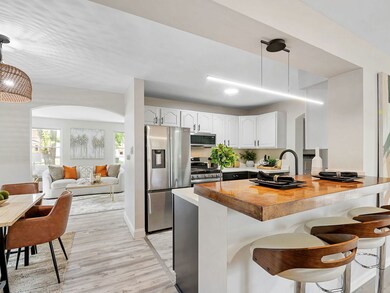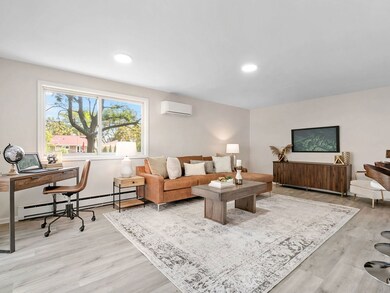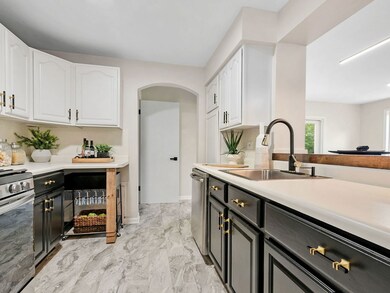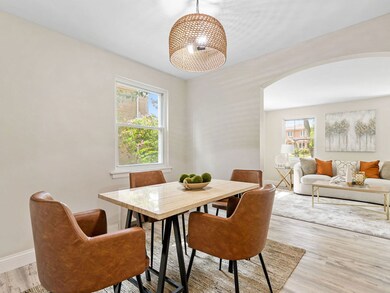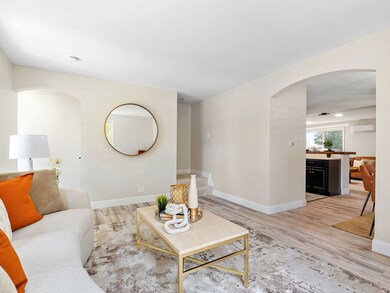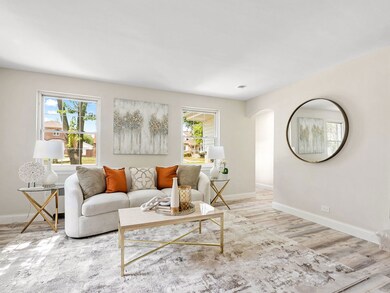
8215 N Merrill St Niles, IL 60714
Oakton Manor NeighborhoodHighlights
- Mature Trees
- Lower Floor Utility Room
- 1 Car Attached Garage
- Maine East High School Rated A
- Fenced Yard
- 5-minute walk to Oakton Manor Park
About This Home
As of October 2024Welcome to this sought-after location in Niles, featuring award-winning schools and a home that offers far more space than meets the eye. Upon entry, you'll be greeted by a wide-open floor plan that seamlessly flows into a banquet seating area adjacent to the kitchen. The designer's touch is evident throughout, with meticulous attention to detail enhancing the beauty of this home. Stunning wicker lighting in earth tones complements the breakfast bar island top, while the gorgeous picture window in the family room frames nature like a painting, bringing the outdoors inside. The kitchen's black and gold accents perfectly complement the cabinetry and backsplash. Even the laundry area and half bath reflect the same level of class and sophistication found on the main level. Upstairs, you'll find two additional bedrooms, each featuring walk-in closets, along with a remodeled hall bath boasting gray subway tiles and a soaking tub/shower combination. The master suite is a private sanctuary on its own level, offering a built-in desk, two wall closets, and a walk-in closet. While the home is move-in ready, the master suite also has attic access running from the rear to the front of the home, offering potential for an addition or ample storage space, with flooring already in place. Currently, the home features three large bedrooms. The garage is generously sized and includes built-in storage cabinetry. Recent updates include all new appliances (washer, dryer, microwave, refrigerator/freezer, cooktop/oven), an updated powder room, epoxy floors, fresh paint throughout, new molding, carpet, faucets, resurfaced driveway, updated hardware, and much more. For a complete list of updates, please contact the listing agent. The garage has built-in storage cabinetry. Reverse basement offers tremendous storage & also has potential for addition to be added on if the family grows. UPDATES INCLUDE: 2024 (ALL NEW APPLIANCES) WASHER, DRYER, MICROWAVE, REFRIGERATOR/FREEZER, COOK TOP/OVEN, UPDATED POWDER ROOM,EPOXY FLOORS, PAINT THROUGH OUT, MOLDING, CARPET, FAUCETS, RESURFACE DRIVEWAY, HARDWARE THROUGHOUT & PLUS SO MUCH MORE ASK LISTING AGENT FOR DETAILS
Last Agent to Sell the Property
Coldwell Banker Realty License #475127931 Listed on: 08/23/2024

Home Details
Home Type
- Single Family
Est. Annual Taxes
- $7,730
Year Built
- Built in 1943
Lot Details
- 6,700 Sq Ft Lot
- Lot Dimensions are 50 x 144
- Fenced Yard
- Mature Trees
Parking
- 1 Car Attached Garage
- Driveway
- Parking Included in Price
Home Design
- Bi-Level Home
- Asphalt Roof
- Concrete Perimeter Foundation
Interior Spaces
- 1,563 Sq Ft Home
- Built-In Features
- Entrance Foyer
- Combination Kitchen and Dining Room
- Lower Floor Utility Room
- Laundry in Bathroom
- Laminate Flooring
- Fire Sprinkler System
Kitchen
- Range
- Dishwasher
Bedrooms and Bathrooms
- 3 Bedrooms
- 3 Potential Bedrooms
- Walk-In Closet
- Soaking Tub
- Separate Shower
Basement
- Walk-Out Basement
- Partial Basement
- Finished Basement Bathroom
Schools
- Maine East High School
Utilities
- Zoned Heating
- Baseboard Heating
- Heating System Uses Natural Gas
- Radiant Heating System
- Gas Water Heater
Listing and Financial Details
- Homeowner Tax Exemptions
Ownership History
Purchase Details
Home Financials for this Owner
Home Financials are based on the most recent Mortgage that was taken out on this home.Purchase Details
Purchase Details
Home Financials for this Owner
Home Financials are based on the most recent Mortgage that was taken out on this home.Purchase Details
Home Financials for this Owner
Home Financials are based on the most recent Mortgage that was taken out on this home.Purchase Details
Similar Homes in Niles, IL
Home Values in the Area
Average Home Value in this Area
Purchase History
| Date | Type | Sale Price | Title Company |
|---|---|---|---|
| Special Warranty Deed | $395,000 | Burnet Title | |
| Special Warranty Deed | $395,000 | Burnet Title | |
| Trustee Deed | $271,000 | First American Title | |
| Warranty Deed | $253,000 | Chicago Title | |
| Deed | $315,000 | Git | |
| Quit Claim Deed | -- | -- |
Mortgage History
| Date | Status | Loan Amount | Loan Type |
|---|---|---|---|
| Previous Owner | $365,000 | New Conventional | |
| Previous Owner | $244,556 | FHA | |
| Previous Owner | $249,590 | New Conventional | |
| Previous Owner | $283,500 | Unknown |
Property History
| Date | Event | Price | Change | Sq Ft Price |
|---|---|---|---|---|
| 10/04/2024 10/04/24 | Sold | $395,000 | -1.2% | $253 / Sq Ft |
| 09/02/2024 09/02/24 | Pending | -- | -- | -- |
| 08/23/2024 08/23/24 | For Sale | $399,999 | +58.1% | $256 / Sq Ft |
| 12/15/2021 12/15/21 | Sold | $253,000 | -2.3% | $187 / Sq Ft |
| 10/27/2021 10/27/21 | Pending | -- | -- | -- |
| 10/25/2021 10/25/21 | For Sale | $259,000 | -- | $192 / Sq Ft |
Tax History Compared to Growth
Tax History
| Year | Tax Paid | Tax Assessment Tax Assessment Total Assessment is a certain percentage of the fair market value that is determined by local assessors to be the total taxable value of land and additions on the property. | Land | Improvement |
|---|---|---|---|---|
| 2024 | $7,730 | $30,000 | $7,370 | $22,630 |
| 2023 | $7,260 | $30,000 | $7,370 | $22,630 |
| 2022 | $7,260 | $30,000 | $7,370 | $22,630 |
| 2021 | $4,250 | $25,851 | $5,192 | $20,659 |
| 2020 | $3,744 | $25,851 | $5,192 | $20,659 |
| 2019 | $3,634 | $28,724 | $5,192 | $23,532 |
| 2018 | $4,029 | $26,201 | $4,522 | $21,679 |
| 2017 | $5,136 | $26,201 | $4,522 | $21,679 |
| 2016 | $1,852 | $26,201 | $4,522 | $21,679 |
| 2015 | $2,124 | $23,281 | $3,852 | $19,429 |
| 2014 | $2,006 | $23,281 | $3,852 | $19,429 |
| 2013 | $2,017 | $23,281 | $3,852 | $19,429 |
Agents Affiliated with this Home
-
Maria Karis

Seller's Agent in 2024
Maria Karis
Coldwell Banker Realty
(847) 912-8634
1 in this area
88 Total Sales
-
Elias Masud
E
Buyer's Agent in 2024
Elias Masud
Compass
(312) 600-7027
1 in this area
555 Total Sales
-
Sebastian Vivas

Buyer Co-Listing Agent in 2024
Sebastian Vivas
Compass
(312) 485-0484
1 in this area
31 Total Sales
-
Bruce Tatz

Seller's Agent in 2021
Bruce Tatz
@ Properties
1 in this area
29 Total Sales
-
Jack Weisberg

Seller Co-Listing Agent in 2021
Jack Weisberg
@ Properties
(847) 778-7777
1 in this area
30 Total Sales
-
Martina Osorio

Buyer's Agent in 2021
Martina Osorio
Chicagoland Brokers, Inc.
(773) 485-2303
1 in this area
25 Total Sales
Map
Source: Midwest Real Estate Data (MRED)
MLS Number: 12146396
APN: 09-24-326-023-0000
- 8344 N Milwaukee Ave
- 8321 N Milwaukee Ave
- 8209 N Oleander Ave
- 5809 W Main St
- 8311 N Olcott Ave
- 7415 W Main St
- 8553 N Oleander Ave
- 740 Wisner St
- 8024 N Odell Ave
- 701 Oakton St
- 8746 N Ozark Ave
- 8800 N Wisner St Unit C
- 7929 N Octavia Ave
- 8013 N Oconto Ave
- 909 Oakton St
- 7657 N Osceola Ave
- 8718 N Oketo Ave
- 8433 W Betty Terrace
- 7153 W Oakton Ct
- 7746 N Octavia Ave
