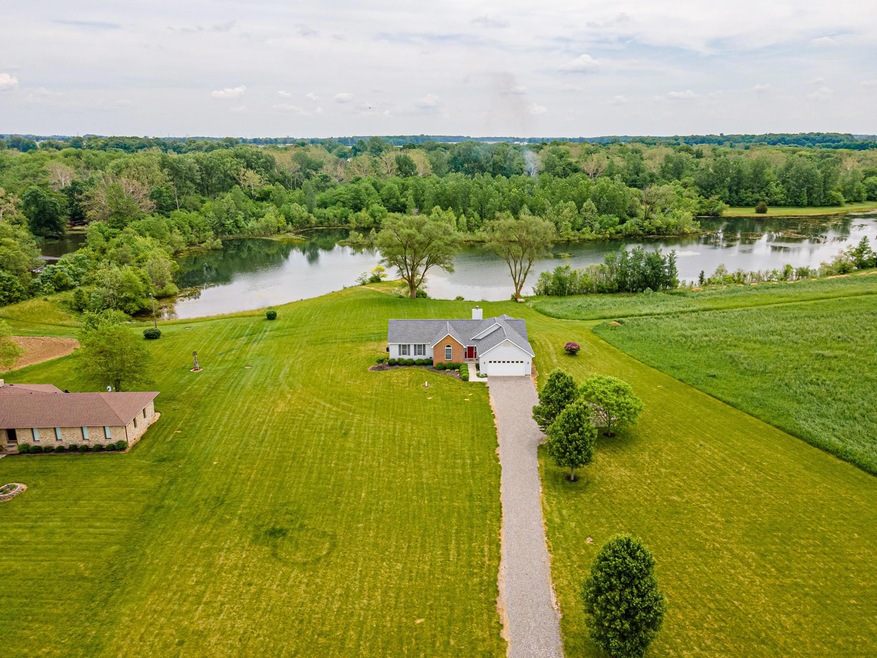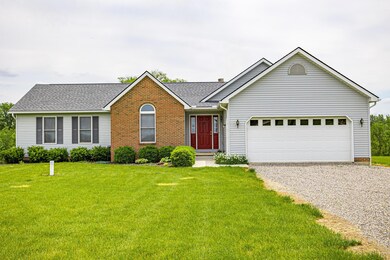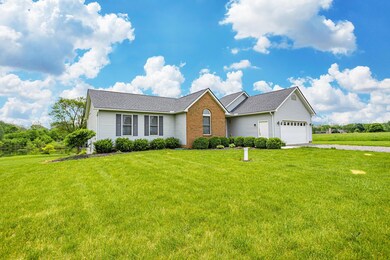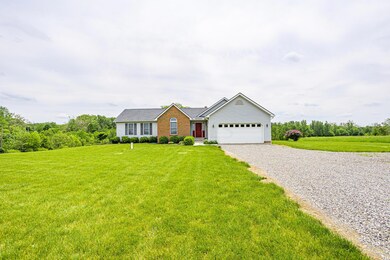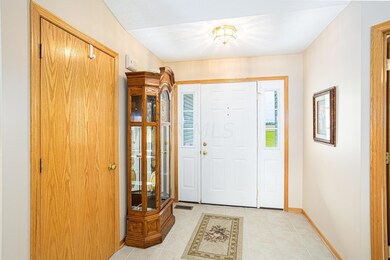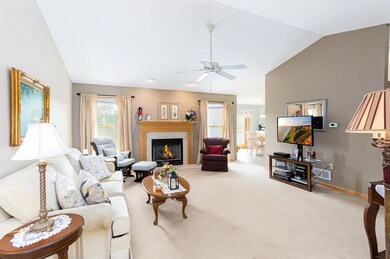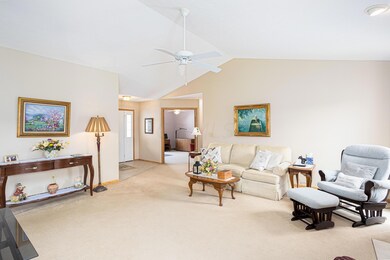
$494,900
- 4 Beds
- 3.5 Baths
- 1,754 Sq Ft
- 6149 NE Plain City-Georgesville Rd
- Plain City, OH
Painted brick updates this brick ranch so beautifully and it's located in Jonathan Alder Schools with a 5 minute drive to school. You won't believe all the living space, storage and updates that make this home move in ready. Updates include; remodeled kitchen with quartzite leathered counters and large workspace on the island, and remodeled owners bath, composite front deck, exterior masonry
Robbin Kramer Howard Hanna Real Estate Services
