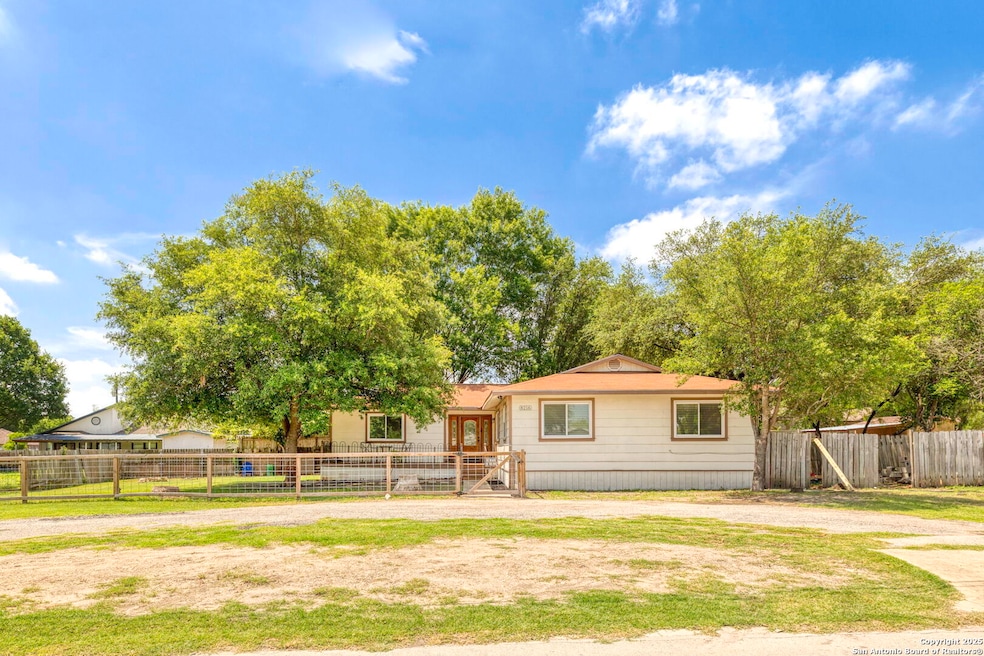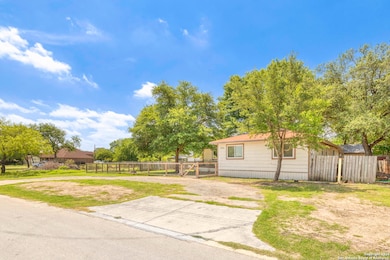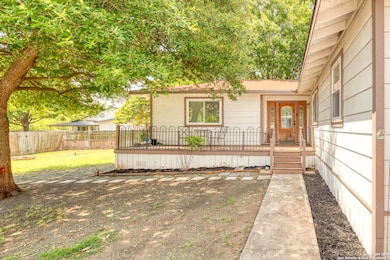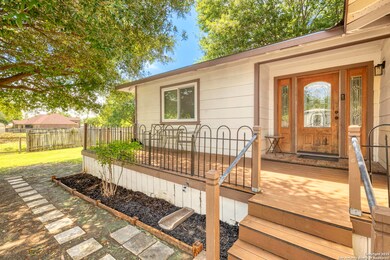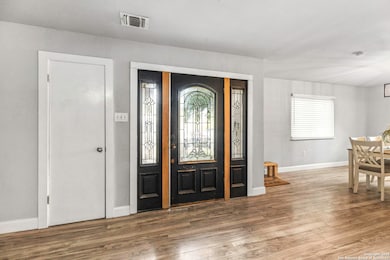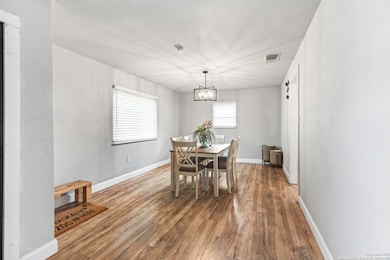
Estimated payment $2,366/month
Highlights
- Deck
- Two Living Areas
- Outdoor Storage
- Solid Surface Countertops
- Ceramic Tile Flooring
- Central Heating and Cooling System
About This Home
No HOA! Check out this beautiful home in Selma Park Estates and watch the deer play on your front or back porch. All windows have been recently replaced as well as the AC and roof within the last few years. Amazing location which offers easy access to Randolph AFB, The Forum shopping center and Ikea. This oversized lot offers a relaxing & quiet country feel that will make you look forward to coming home every day. Did I mention NO HOA!!
Last Listed By
David Garcia
Keller Williams City-View Listed on: 06/06/2025
Home Details
Home Type
- Single Family
Est. Annual Taxes
- $5,524
Year Built
- Built in 1985
Lot Details
- 10,846 Sq Ft Lot
Home Design
- Composition Roof
Interior Spaces
- 2,084 Sq Ft Home
- Property has 1 Level
- Two Living Areas
- Ceramic Tile Flooring
- Fire and Smoke Detector
- Washer Hookup
Kitchen
- Stove
- Cooktop
- Microwave
- Dishwasher
- Solid Surface Countertops
Bedrooms and Bathrooms
- 4 Bedrooms
- 2 Full Bathrooms
Outdoor Features
- Deck
- Outdoor Storage
Schools
- Rollingmeadows Elementary School
- Kitty Hawk Middle School
- Veterans High School
Utilities
- Central Heating and Cooling System
- Electric Water Heater
- Septic System
Community Details
- Selma Park Estates Subdivision
Listing and Financial Details
- Legal Lot and Block 31 / 18
- Assessor Parcel Number 059920180310
Map
Home Values in the Area
Average Home Value in this Area
Tax History
| Year | Tax Paid | Tax Assessment Tax Assessment Total Assessment is a certain percentage of the fair market value that is determined by local assessors to be the total taxable value of land and additions on the property. | Land | Improvement |
|---|---|---|---|---|
| 2024 | $3,707 | $259,785 | $87,560 | $212,120 |
| 2023 | $3,379 | $236,168 | $87,560 | $196,110 |
| 2022 | $5,620 | $260,140 | $63,700 | $196,440 |
| 2021 | $4,315 | $195,180 | $47,630 | $147,550 |
| 2020 | $4,230 | $183,910 | $37,570 | $146,340 |
| 2019 | $4,130 | $173,030 | $31,770 | $141,260 |
| 2018 | $3,838 | $161,730 | $31,660 | $130,070 |
| 2017 | $3,692 | $152,240 | $21,200 | $131,040 |
| 2016 | $2,962 | $122,137 | $21,200 | $111,640 |
| 2015 | -- | $111,034 | $21,200 | $109,150 |
| 2014 | -- | $100,940 | $0 | $0 |
Property History
| Date | Event | Price | Change | Sq Ft Price |
|---|---|---|---|---|
| 06/06/2025 06/06/25 | For Sale | $359,000 | +63.9% | $172 / Sq Ft |
| 12/28/2020 12/28/20 | Off Market | -- | -- | -- |
| 09/25/2020 09/25/20 | Sold | -- | -- | -- |
| 08/26/2020 08/26/20 | Pending | -- | -- | -- |
| 07/16/2020 07/16/20 | For Sale | $219,000 | +4.3% | $105 / Sq Ft |
| 10/21/2018 10/21/18 | Off Market | -- | -- | -- |
| 07/20/2018 07/20/18 | Sold | -- | -- | -- |
| 06/20/2018 06/20/18 | Pending | -- | -- | -- |
| 06/02/2018 06/02/18 | For Sale | $210,000 | -- | $101 / Sq Ft |
Purchase History
| Date | Type | Sale Price | Title Company |
|---|---|---|---|
| Vendors Lien | -- | None Available | |
| Vendors Lien | -- | First American Title Co | |
| Vendors Lien | -- | First Western Title | |
| Deed | $107,305 | None Available |
Mortgage History
| Date | Status | Loan Amount | Loan Type |
|---|---|---|---|
| Open | $48,925 | Credit Line Revolving | |
| Open | $208,160 | New Conventional | |
| Closed | $208,160 | Purchase Money Mortgage | |
| Previous Owner | $184,765 | FHA | |
| Previous Owner | $93,279 | FHA | |
| Previous Owner | $172,500 | Reverse Mortgage Home Equity Conversion Mortgage | |
| Previous Owner | $38,596 | Credit Line Revolving |
Similar Homes in the area
Source: San Antonio Board of REALTORS®
MLS Number: 1873277
APN: 05992-018-0310
- 8411 Woodcliff Blvd
- 8435 Woodcliff Blvd
- 8258 Woodcliff Blvd
- 15742 Chippewa Blvd
- 15063 Chippewa Blvd
- 15603 Hastings Park
- 8501 Utopia Blvd
- 15619 Hastings Park
- 2 Utopia Blvd
- 3 Utopia Blvd
- 4 Utopia Blvd
- 15811 Chippewa Blvd
- 0 Yellow Bark Blvd Unit 1837397
- 15814 Borwick Ln
- 15719 Hastings Park
- 15838 Beaufort Blvd
- 7919 Yellow Bark Blvd
- 15815 Hastings Park
- 8524 Ventura Blvd
- 7802 Clearwater Blvd
