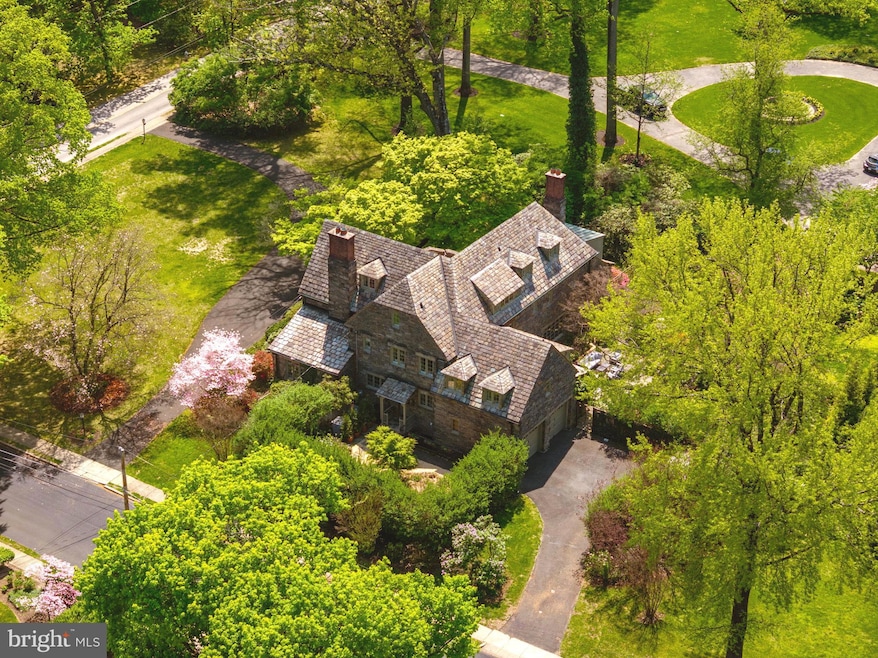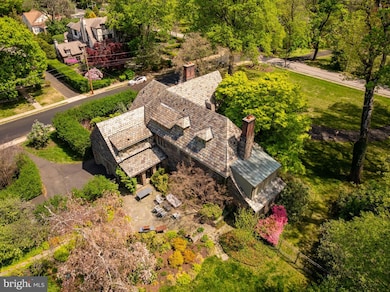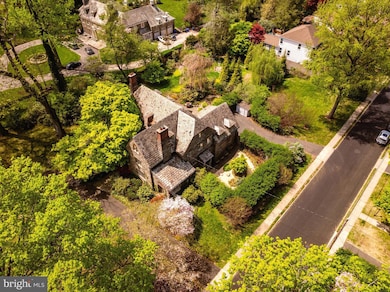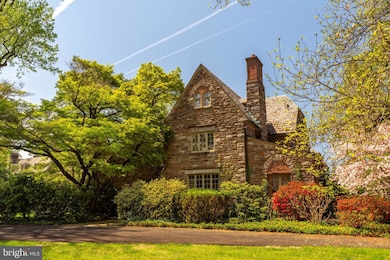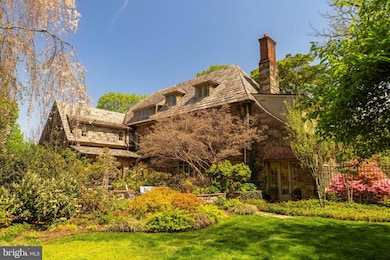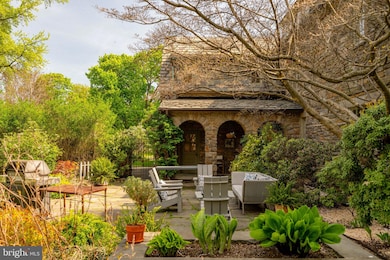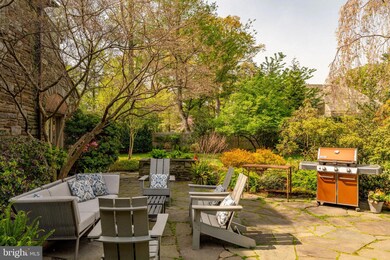8216 Cedar Rd Elkins Park, PA 19027
Elkins Park NeighborhoodEstimated payment $8,902/month
Highlights
- 1.05 Acre Lot
- Dual Staircase
- Wood Flooring
- Wyncote Elementary School Rated A-
- Manor Architecture
- Garden View
About This Home
This classically designed and expertly constructed stone Tudor Revival masterpiece, built in 1928 by one of Philadelphia's most prestigious architects, Robert Rodes McGoodwin (also known for Chestnut Hill's 'French Village'), stands proudly today as a timeless treasure. Set on 1.05 acres in Elkins Park, on a beautiful tree filled block of Cedar Road, the home is surrounded by lush private gardens. This architectural gem features remarkable details and exceptional craftsmanship at a level rarely seen. The current owners have maintained and updated the home impeccably, with over three hundred thousand in recent improvements. As you approach the stately residence via a large circular driveway, you are welcomed through a hidden stone entrance into the impressive grand center hall. The entry, with its soaring staircase and arched doorways leading to formal living and dining rooms, includes a half bath and a deep coat closet. To the left of the entrance, a few steps lead down into a gracious living room, which boasts walnut floors, a high-beamed ceiling, French doors, and a beautiful stone fireplace. The sun porch off the living room, featuring a flagstone floor and leaded glass windows, offers French doors overlooking the gardens. The formal dining room, with its marble fireplace, is perfect for gatherings, while the sunny breakfast room connecting the dining room and kitchen provides a cheerful atmosphere. The modern kitchen is spacious and includes a new induction cooktop, dishwasher, and refrigerator, marble floors, a mosaic tile backsplash, granite countertops, double ovens and microwave. Adjacent to the kitchen is a large renovated laundry room, a door leading outside to a small intimate garden, and a staircase to the basement, which offers ample storage and an outside entrance. The elegant staircase to the second floor leads to a large primary suite featuring a fireplace, a huge walk-in closet and additional large bi-fold closet. The primary bath has radiant flooring, a double vanity, and a walk-in shower. There are three additional bedrooms with a connecting full bath, and a half bath on this floor. One of the three bedrooms is currently utilized as a large family room, while another serves as an art studio. There is also a charming space designated as a quiet reading room with built-in bookcases. The third floor includes two more bedrooms, large closets, and a bath. Atypical of a 1928 build, this home offers an abundance of closet storage throughout, including two huge cedar closets on the third floor and another large hall closet on the second floor. Additionally, there is a spacious heated studio in the rear of the home, currently used as a pottery studio with a kiln. The home is equipped with three zones of heating and two zones of central air. The private gardens are a delight to explore. Close to the home, a large flagstone terrace is spacious enough for a dining table and lounge area, allowing for the enjoyment of the spectacular gardens. This area overlooks a lovely private garden room, with winding paths inviting you to wander further into the yard. An Asian-influenced garden room off the kitchen features a beautiful Japanese maple. Further from the house, there is a large grassy area surrounded by perennial beds, providing a constantly changing array of colors throughout the seasons. A back lounge area overlooks a small bocce court. This sale includes two separate parcels, with the second deeded lot fronting onto Sterling Road. The home is conveniently located just minutes from everything, including the charming Elkins Park with its restaurants and shops, the SEPTA Elkins Park train station, Target, Trader Joe’s, Whole Foods, shopping, additional restaurants, cafes, boutiques, schools, hospitals, parks, dog parks, trails, and golf courses. This location offers easy access to Wyncote, Jenkintown, Glenside, Abington, Huntingdon Valley, Mt. Airy, Chestnut Hill, Center City Philadelphia. Please watch beautiful Video
Home Details
Home Type
- Single Family
Est. Annual Taxes
- $20,251
Year Built
- Built in 1928
Lot Details
- 1.05 Acre Lot
- Lot Dimensions are 150.00 x 0.00
- Additional Land
- Additional Parcels
- Property is zoned R4
Parking
- 2 Car Attached Garage
- 2 Driveway Spaces
- Side Facing Garage
Home Design
- Manor Architecture
- Traditional Architecture
- Stone Foundation
- Pitched Roof
- Slate Roof
- Stone Siding
Interior Spaces
- 5,071 Sq Ft Home
- Property has 2 Levels
- Dual Staircase
- Beamed Ceilings
- 3 Fireplaces
- Family Room
- Sitting Room
- Living Room
- Dining Room
- Den
- Garden Views
- Basement Fills Entire Space Under The House
Kitchen
- Breakfast Room
- Built-In Double Oven
- Dishwasher
- Disposal
Flooring
- Wood
- Stone
- Ceramic Tile
Bedrooms and Bathrooms
- 6 Bedrooms
- En-Suite Primary Bedroom
- Cedar Closet
Laundry
- Laundry Room
- Laundry on main level
Outdoor Features
- Patio
Utilities
- Central Air
- Cooling System Utilizes Natural Gas
- Hot Water Heating System
- Natural Gas Water Heater
Community Details
- No Home Owners Association
- Elkins Park Subdivision
Listing and Financial Details
- Tax Lot 007
- Assessor Parcel Number 31-00-04489-007
Map
Home Values in the Area
Average Home Value in this Area
Tax History
| Year | Tax Paid | Tax Assessment Tax Assessment Total Assessment is a certain percentage of the fair market value that is determined by local assessors to be the total taxable value of land and additions on the property. | Land | Improvement |
|---|---|---|---|---|
| 2024 | $19,669 | $294,500 | -- | -- |
| 2023 | $19,448 | $294,500 | $0 | $0 |
| 2022 | $19,113 | $294,500 | $0 | $0 |
| 2021 | $18,590 | $294,500 | $0 | $0 |
| 2020 | $18,054 | $294,500 | $0 | $0 |
| 2019 | $17,694 | $294,500 | $0 | $0 |
| 2018 | $4,446 | $294,500 | $0 | $0 |
| 2017 | $16,892 | $294,500 | $0 | $0 |
| 2016 | $16,778 | $304,500 | $0 | $0 |
| 2015 | $17,009 | $304,500 | $0 | $0 |
| 2014 | $16,540 | $304,500 | $0 | $0 |
Property History
| Date | Event | Price | Change | Sq Ft Price |
|---|---|---|---|---|
| 05/20/2025 05/20/25 | Pending | -- | -- | -- |
| 05/15/2025 05/15/25 | For Sale | $1,295,000 | +110.6% | $255 / Sq Ft |
| 10/07/2019 10/07/19 | Sold | $615,000 | -1.6% | $110 / Sq Ft |
| 09/09/2019 09/09/19 | Price Changed | $625,000 | +0.8% | $112 / Sq Ft |
| 09/07/2019 09/07/19 | Pending | -- | -- | -- |
| 09/06/2019 09/06/19 | Price Changed | $619,900 | -3.9% | $111 / Sq Ft |
| 08/14/2019 08/14/19 | Price Changed | $644,900 | -4.3% | $116 / Sq Ft |
| 07/23/2019 07/23/19 | Price Changed | $674,000 | -3.6% | $121 / Sq Ft |
| 06/23/2019 06/23/19 | Price Changed | $699,000 | -2.9% | $126 / Sq Ft |
| 06/10/2019 06/10/19 | Price Changed | $719,900 | -2.0% | $129 / Sq Ft |
| 05/31/2019 05/31/19 | For Sale | $734,900 | +52.5% | $132 / Sq Ft |
| 01/15/2016 01/15/16 | Sold | $482,000 | -12.2% | $95 / Sq Ft |
| 11/18/2015 11/18/15 | Pending | -- | -- | -- |
| 10/14/2015 10/14/15 | Price Changed | $549,000 | -4.5% | $108 / Sq Ft |
| 09/01/2015 09/01/15 | Price Changed | $575,000 | -4.0% | $113 / Sq Ft |
| 08/21/2015 08/21/15 | For Sale | $599,000 | -- | $118 / Sq Ft |
Purchase History
| Date | Type | Sale Price | Title Company |
|---|---|---|---|
| Deed | $615,000 | None Available | |
| Deed | $482,000 | None Available | |
| Interfamily Deed Transfer | -- | None Available | |
| Interfamily Deed Transfer | -- | -- |
Mortgage History
| Date | Status | Loan Amount | Loan Type |
|---|---|---|---|
| Previous Owner | $100,000 | No Value Available | |
| Previous Owner | $417,000 | Stand Alone Refi Refinance Of Original Loan |
Source: Bright MLS
MLS Number: PAMC2134634
APN: 31-00-04489-007
- 8300 Cedar Rd
- 8317 High School Rd
- 211 Church Rd
- 509 Shoemaker Rd
- 228 Church Rd
- 230 Church Rd
- 812 Jenkintown Rd
- 8100 Cedar Rd
- 8309 Tulpehocken Ave
- 129 Kingston Rd
- 600 Anthony Rd
- 8214 Marion Rd
- 537 Church Rd
- 228 Tulpehocken Ave
- 317 Harrison Ave
- 8025 New Second St
- 7933 Park Ave
- 949 Laurance Ave
- 365 Cedar Rd Unit 20
- 908 Valley Glen Rd
