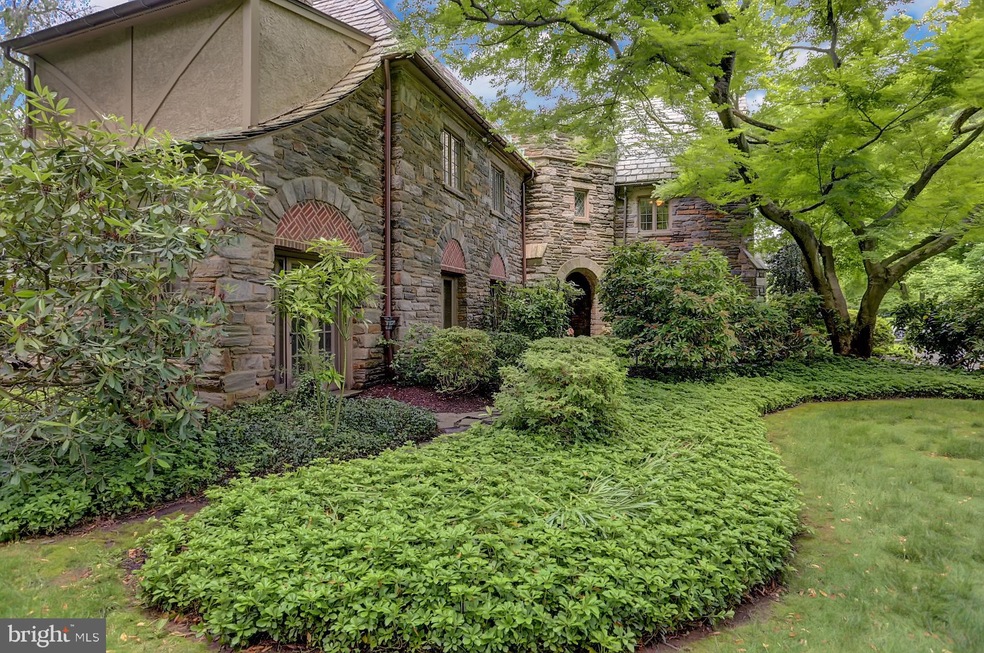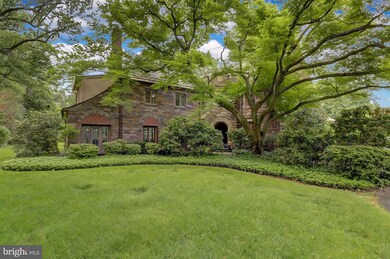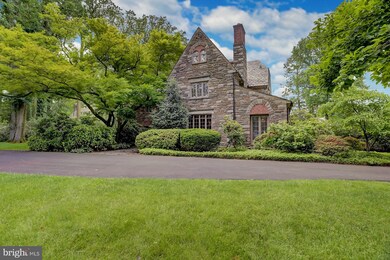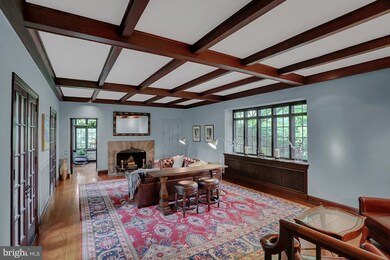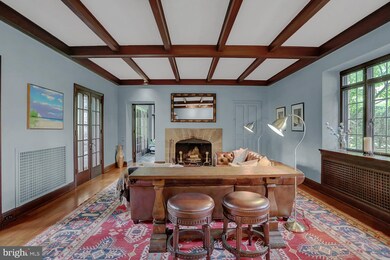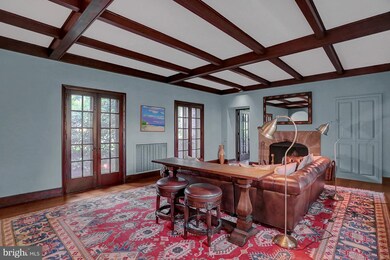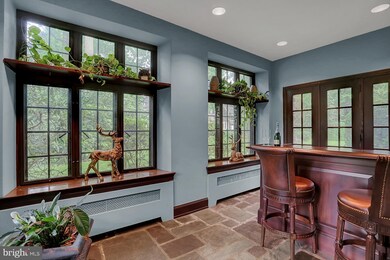
8216 Cedar Rd Elkins Park, PA 19027
Elkins Park NeighborhoodHighlights
- 1.05 Acre Lot
- Colonial Architecture
- 3 Fireplaces
- Wyncote Elementary School Rated A-
- Wood Flooring
- No HOA
About This Home
As of October 2019Welcome to Elkins Park. Here is where you will find this unique Stone Tudor that sits on 1.05 acres. Pride of ownership is evident throughout this amazing property. As you drive up, you will admire the architecture, landscaping and gardens before entering through the stone walkway and into the grand center hall just off the large patio area. Step down into the spacious living room that boasts a beautiful walnut floor, high beamed ceiling and a stone fireplace. Just off the Living Room is the den featuring flagstone floor, custom bar, leaded glass windows and french doors. The formal dining room has a marble fireplace and would be a perfect place for those special family dinners. Connecting the kitchen and dining room is a bright and sunny breakfast room for all to enjoy. For the cook in the family there is a modern kitchen featuring tile floor, backsplash, granite counter tops, beautiful white cabinets, double ovens and a gas cook top. Off the Kitchen is the Laundry Room with cabinets and shelves and a door leading outside. Follow the elegant staircase to the second floor where you will find a large master bedroom suite that includes a fireplace, spacious walk-in closet and master bath with radiant flooring, double vanity and walk-in shower. There are 3 additional bedrooms and 2 additional full baths on this floor. You will also find a cozy study complete with built-in bookcases. There are two additional bedrooms on the 3rd floor with plenty of closet space and a 4th full bath. There is a finished room in the basement with many possibilities for use along with storage room and another entrance to the outside. Additional features worth mentioning are a 4 zone heat and 2 zone central air system. The long driveway leads to a two car side entry garage. The possibilities are endless with all the rooms this home has. Here is your chance to make this house your home. The professional photos don t do justice to all the amenities this property offers. Truly a must see.
Last Agent to Sell the Property
Keller Williams Platinum Realty - Wyomissing Listed on: 05/31/2019

Home Details
Home Type
- Single Family
Year Built
- Built in 1928
Lot Details
- 1.05 Acre Lot
- Sprinkler System
- See agent notes
- Property is in good condition
- Property is zoned R4
Parking
- 2 Car Attached Garage
- 3 Open Parking Spaces
- Side Facing Garage
- Garage Door Opener
- Driveway
Home Design
- Colonial Architecture
- Pitched Roof
- Slate Roof
- Stone Siding
Interior Spaces
- Property has 2 Levels
- Wet Bar
- Beamed Ceilings
- 3 Fireplaces
- Family Room
- Sitting Room
- Living Room
- Breakfast Room
- Dining Room
- Den
- Partially Finished Basement
- Basement Fills Entire Space Under The House
- Fire Sprinkler System
Kitchen
- Built-In Double Oven
- Cooktop
- Dishwasher
- Disposal
Flooring
- Wood
- Stone
- Ceramic Tile
Bedrooms and Bathrooms
- 6 Bedrooms
- En-Suite Primary Bedroom
- En-Suite Bathroom
Laundry
- Laundry Room
- Laundry on main level
Outdoor Features
- Patio
Utilities
- Central Air
- Cooling System Utilizes Natural Gas
- Hot Water Heating System
Community Details
- No Home Owners Association
Listing and Financial Details
- Tax Lot 007
- Assessor Parcel Number 31-00-04489-007
Ownership History
Purchase Details
Home Financials for this Owner
Home Financials are based on the most recent Mortgage that was taken out on this home.Purchase Details
Home Financials for this Owner
Home Financials are based on the most recent Mortgage that was taken out on this home.Purchase Details
Purchase Details
Similar Homes in Elkins Park, PA
Home Values in the Area
Average Home Value in this Area
Purchase History
| Date | Type | Sale Price | Title Company |
|---|---|---|---|
| Deed | $615,000 | None Available | |
| Deed | $482,000 | None Available | |
| Interfamily Deed Transfer | -- | None Available | |
| Interfamily Deed Transfer | -- | -- |
Mortgage History
| Date | Status | Loan Amount | Loan Type |
|---|---|---|---|
| Previous Owner | $100,000 | No Value Available | |
| Previous Owner | $417,000 | Stand Alone Refi Refinance Of Original Loan |
Property History
| Date | Event | Price | Change | Sq Ft Price |
|---|---|---|---|---|
| 05/20/2025 05/20/25 | Pending | -- | -- | -- |
| 05/15/2025 05/15/25 | For Sale | $1,295,000 | +110.6% | $255 / Sq Ft |
| 10/07/2019 10/07/19 | Sold | $615,000 | -1.6% | $110 / Sq Ft |
| 09/09/2019 09/09/19 | Price Changed | $625,000 | +0.8% | $112 / Sq Ft |
| 09/07/2019 09/07/19 | Pending | -- | -- | -- |
| 09/06/2019 09/06/19 | Price Changed | $619,900 | -3.9% | $111 / Sq Ft |
| 08/14/2019 08/14/19 | Price Changed | $644,900 | -4.3% | $116 / Sq Ft |
| 07/23/2019 07/23/19 | Price Changed | $674,000 | -3.6% | $121 / Sq Ft |
| 06/23/2019 06/23/19 | Price Changed | $699,000 | -2.9% | $126 / Sq Ft |
| 06/10/2019 06/10/19 | Price Changed | $719,900 | -2.0% | $129 / Sq Ft |
| 05/31/2019 05/31/19 | For Sale | $734,900 | +52.5% | $132 / Sq Ft |
| 01/15/2016 01/15/16 | Sold | $482,000 | -12.2% | $95 / Sq Ft |
| 11/18/2015 11/18/15 | Pending | -- | -- | -- |
| 10/14/2015 10/14/15 | Price Changed | $549,000 | -4.5% | $108 / Sq Ft |
| 09/01/2015 09/01/15 | Price Changed | $575,000 | -4.0% | $113 / Sq Ft |
| 08/21/2015 08/21/15 | For Sale | $599,000 | -- | $118 / Sq Ft |
Tax History Compared to Growth
Tax History
| Year | Tax Paid | Tax Assessment Tax Assessment Total Assessment is a certain percentage of the fair market value that is determined by local assessors to be the total taxable value of land and additions on the property. | Land | Improvement |
|---|---|---|---|---|
| 2024 | $19,669 | $294,500 | -- | -- |
| 2023 | $19,448 | $294,500 | $0 | $0 |
| 2022 | $19,113 | $294,500 | $0 | $0 |
| 2021 | $18,590 | $294,500 | $0 | $0 |
| 2020 | $18,054 | $294,500 | $0 | $0 |
| 2019 | $17,694 | $294,500 | $0 | $0 |
| 2018 | $4,446 | $294,500 | $0 | $0 |
| 2017 | $16,892 | $294,500 | $0 | $0 |
| 2016 | $16,778 | $304,500 | $0 | $0 |
| 2015 | $17,009 | $304,500 | $0 | $0 |
| 2014 | $16,540 | $304,500 | $0 | $0 |
Agents Affiliated with this Home
-
Kelly Spayd

Seller's Agent in 2019
Kelly Spayd
Keller Williams Platinum Realty - Wyomissing
(484) 256-8818
469 Total Sales
-
Susan McFadden

Seller Co-Listing Agent in 2019
Susan McFadden
Keller Williams Platinum Realty - Wyomissing
(484) 364-1106
412 Total Sales
-
Craig Wakefield

Buyer's Agent in 2019
Craig Wakefield
Coldwell Banker Hearthside
(267) 973-9567
2 in this area
32 Total Sales
-
Constance Berg

Seller's Agent in 2016
Constance Berg
Compass RE
(215) 429-4024
11 in this area
107 Total Sales
-
J
Buyer's Agent in 2016
JESSICA E. HAGEN
Elfant Wissahickon-Chestnut Hill
Map
Source: Bright MLS
MLS Number: PAMC612102
APN: 31-00-04489-007
- 8300 Cedar Rd
- 8317 High School Rd
- 211 Church Rd
- 509 Shoemaker Rd
- 228 Church Rd
- 230 Church Rd
- 812 Jenkintown Rd
- 8100 Cedar Rd
- 8309 Tulpehocken Ave
- 129 Kingston Rd
- 600 Anthony Rd
- 8214 Marion Rd
- 537 Church Rd
- 228 Tulpehocken Ave
- 317 Harrison Ave
- 8025 New Second St
- 7933 Park Ave
- 949 Laurance Ave
- 365 Cedar Rd Unit 20
- 908 Valley Glen Rd
