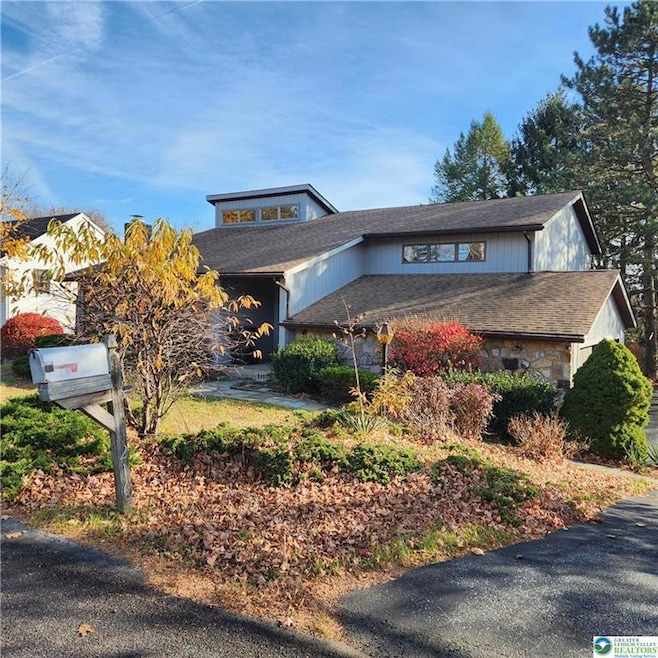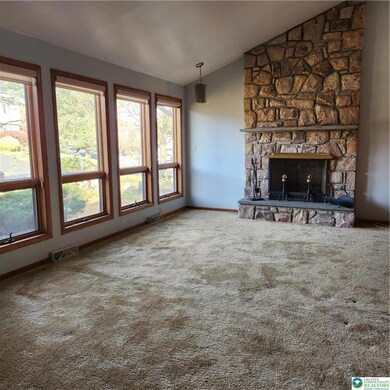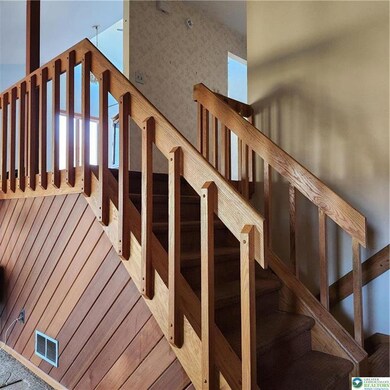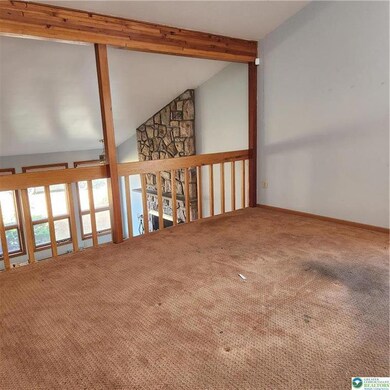
8216 Peach Ln Fogelsville, PA 18051
Upper Macungie Township NeighborhoodHighlights
- Panoramic View
- Deck
- Den
- Parkland Kernsville Elementary School Rated A
- Contemporary Architecture
- 3-minute walk to Applewood Clubhouse
About This Home
As of July 20258216 Peach Lane is an estate property being sold absolutely As Is. It is a solid home but in need of updating and love. Electric and water are on. Please be mindful of stepping onto the step at the front door. It's a tall one. Entering front door, there is a foyer area with coat closet and formal living with stone fireplace and expansive windows. Upstairs is the large kitchen with appliances that are As Is and patio door leading to trex deck overlooking the backyard, dining room, hall bath. 3 bedrooms, Master bedroom has double closets and own bath. Going back down stairs past the living room level, lower level has a very large family room, laundry/mud room, full bath and bedroom/office. There are patio doors leading to patio and backyard. From lower level, go out to the oversized 2 car garage. There is also a basement. Buyer will be responsible for sewer lateral test. MUILTIPLY OFFERS. HIGHEST & BEST DUE IN SUNDAY, DECEMBER 1.
Last Agent to Sell the Property
RE/MAX Central - Center Valley License #RS174243L Listed on: 11/22/2024

Home Details
Home Type
- Single Family
Est. Annual Taxes
- $6,038
Year Built
- Built in 1985
Lot Details
- 0.28 Acre Lot
- Lot Dimensions are 93 x 120
HOA Fees
- $104 Monthly HOA Fees
Property Views
- Panoramic
- Mountain
- Hills
Home Design
- Contemporary Architecture
- Asphalt Roof
- Plywood Siding Panel T1-11
- Stone Veneer
Interior Spaces
- 2,714 Sq Ft Home
- 3-Story Property
- Window Screens
- Entrance Foyer
- Family Room Downstairs
- Dining Room
- Den
Kitchen
- Eat-In Kitchen
- Dishwasher
Flooring
- Wall to Wall Carpet
- Tile
- Vinyl
Bedrooms and Bathrooms
- 4 Bedrooms
- 3 Full Bathrooms
Laundry
- Laundry on lower level
- Washer and Dryer Hookup
Basement
- Basement Fills Entire Space Under The House
- Partial Basement
Home Security
- Storm Windows
- Storm Doors
Parking
- 2 Car Attached Garage
- Garage Door Opener
- On-Street Parking
- Off-Street Parking
Outdoor Features
- Deck
- Covered patio or porch
Schools
- Kernsville Elementary School
- Orefield Middle School
- Parkland High School
Utilities
- Forced Air Heating and Cooling System
- 101 to 200 Amp Service
- Electric Water Heater
Community Details
- Applewood Subdivision
Listing and Financial Details
- Assessor Parcel Number 545647312788-001
Ownership History
Purchase Details
Home Financials for this Owner
Home Financials are based on the most recent Mortgage that was taken out on this home.Purchase Details
Purchase Details
Similar Home in Fogelsville, PA
Home Values in the Area
Average Home Value in this Area
Purchase History
| Date | Type | Sale Price | Title Company |
|---|---|---|---|
| Deed | $395,000 | Trident Land Transfer | |
| Deed | $25,000 | -- | |
| Quit Claim Deed | -- | -- |
Mortgage History
| Date | Status | Loan Amount | Loan Type |
|---|---|---|---|
| Open | $495,750 | Construction | |
| Previous Owner | $155,000 | Credit Line Revolving | |
| Previous Owner | $65,000 | Credit Line Revolving | |
| Previous Owner | $50,000 | Unknown | |
| Previous Owner | $40,000 | Unknown |
Property History
| Date | Event | Price | Change | Sq Ft Price |
|---|---|---|---|---|
| 07/15/2025 07/15/25 | Sold | $600,000 | +1.9% | $221 / Sq Ft |
| 05/15/2025 05/15/25 | Pending | -- | -- | -- |
| 05/01/2025 05/01/25 | Price Changed | $589,000 | -1.0% | $217 / Sq Ft |
| 04/26/2025 04/26/25 | For Sale | $595,000 | +50.6% | $219 / Sq Ft |
| 01/24/2025 01/24/25 | Sold | $395,000 | +12.9% | $146 / Sq Ft |
| 12/03/2024 12/03/24 | Pending | -- | -- | -- |
| 11/22/2024 11/22/24 | For Sale | $350,000 | -- | $129 / Sq Ft |
Tax History Compared to Growth
Tax History
| Year | Tax Paid | Tax Assessment Tax Assessment Total Assessment is a certain percentage of the fair market value that is determined by local assessors to be the total taxable value of land and additions on the property. | Land | Improvement |
|---|---|---|---|---|
| 2025 | $6,038 | $279,000 | $36,100 | $242,900 |
| 2024 | $5,809 | $279,000 | $36,100 | $242,900 |
| 2023 | $5,669 | $279,000 | $36,100 | $242,900 |
| 2022 | $5,644 | $279,000 | $242,900 | $36,100 |
| 2021 | $5,644 | $279,000 | $36,100 | $242,900 |
| 2020 | $5,644 | $279,000 | $36,100 | $242,900 |
| 2019 | $5,524 | $279,000 | $36,100 | $242,900 |
| 2018 | $5,415 | $279,000 | $36,100 | $242,900 |
| 2017 | $5,337 | $279,000 | $36,100 | $242,900 |
| 2016 | -- | $279,000 | $36,100 | $242,900 |
| 2015 | -- | $279,000 | $36,100 | $242,900 |
| 2014 | -- | $279,000 | $36,100 | $242,900 |
Agents Affiliated with this Home
-
Nicholas Gerardi
N
Seller's Agent in 2025
Nicholas Gerardi
BHHS Fox & Roach
(516) 448-2993
2 in this area
4 Total Sales
-
Gail Hoover

Seller's Agent in 2025
Gail Hoover
RE/MAX
(610) 217-8136
1 in this area
65 Total Sales
-
datacorrect BrightMLS
d
Buyer's Agent in 2025
datacorrect BrightMLS
Non Subscribing Office
Map
Source: Greater Lehigh Valley REALTORS®
MLS Number: 748723
APN: 545647312788-1
- 8348 Pheasant Run
- 1615 Watson Loop
- 2288 Mulberry Rd
- 1405 Watson Run
- 8202 Young Blvd
- 1129 Meadowlark Dr Unit 23
- 1133 Meadowlark Dr
- 1125 Meadowlark Dr
- 1127 Meadowlark Dr
- 1131 Meadowlark Dr
- 1129 Meadowlark Dr
- 1022 Watson Ct
- 1121 Meadowlark Dr
- 1119 Meadowlark Dr
- 1117 Meadowlark Dr
- 1115 Meadowlark Dr
- 1123 Meadowlark Dr
- 1656 Fieldstone St
- 1077 Meadowlark Dr
- 1081 Meadowlark Dr






