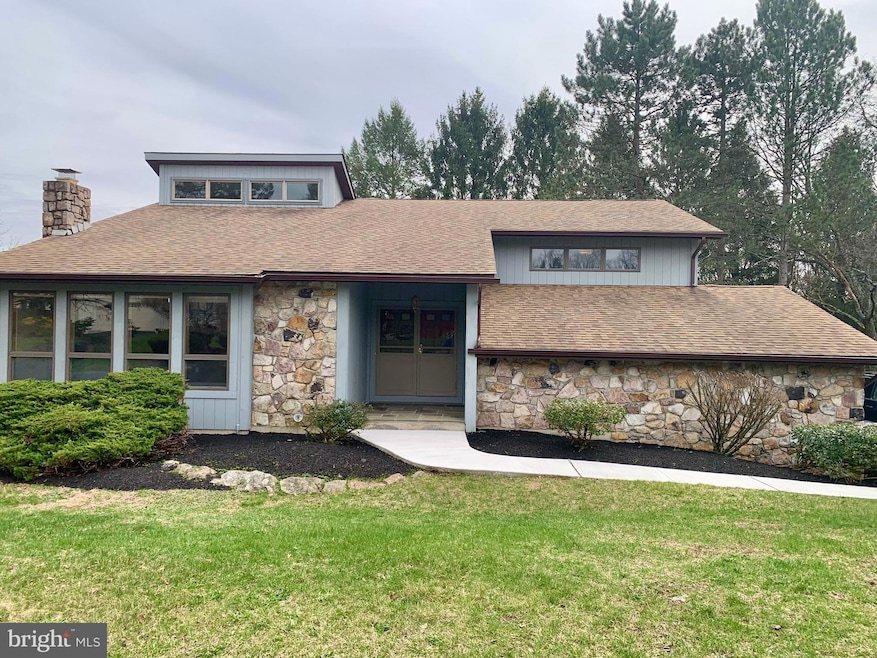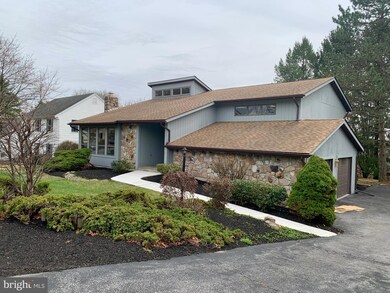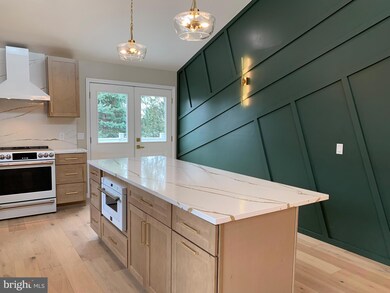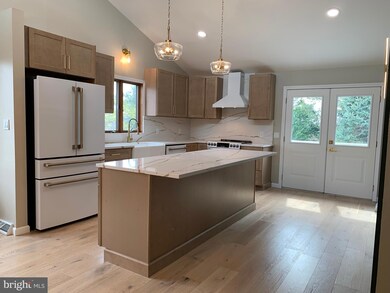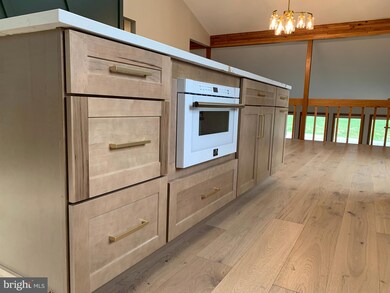
8216 Peach Ln Fogelsville, PA 18051
Upper Macungie Township NeighborhoodHighlights
- Mountain View
- Contemporary Architecture
- Community Pool
- Parkland Kernsville Elementary School Rated A
- 1 Fireplace
- 3-minute walk to Applewood Clubhouse
About This Home
As of July 2025YOUR FOREVER HOME AWAITS! Welcome to 8216 Peach Ln, an EXQUISITELY REMODELED property where unique 1980s contemporary architecture meets unparalleled modern design. Nestled in the coveted & amenity-filled Applewood HOA, this split-ranch style home offers a flexible, spacious floorplan. Enter through the double entry door to find a GREAT ROOM W/ VAULTED CEILINGS, oversized windows, and a floor-to-ceiling stone fireplace. The main level features an open-concept kitchen & dining area with CUSTOM CABINETRY, QUARTZ COUNTERTOPS, GE CAFE APPLIANCES, and STUNNING engineered hardwood white oak floors. Walk down the hallway to your MASTER SUITE with double closets and a custom designed attached bath. An oversized pantry closet, linen closet, two additional bedrooms, and one additional custom bath round out the main floor. The lower level features an extra large RECREATION ROOM with BUILT-IN DRY BAR area, an additional bathroom, and an additional oversized bedroom with direct bathroom access, perfect for a GUEST or IN-LAW SUITE. TONS OF STORAGE space throughout. BRAND NEW HVAC SYSTEM, HOT WATER TANK, & GUTTERS. Beautiful MOUNTAIN VIEW from a generously sized TREX DECK. Separate basement area & 2-car garage for additional storage. This property is truly a MUST-SEE... way too many features & upgrades to list! LISTING AGENT IS OWNER.
Last Agent to Sell the Property
BHHS Fox & Roach - Center Valley License #RS371313 Listed on: 04/26/2025

Home Details
Home Type
- Single Family
Est. Annual Taxes
- $6,038
Year Built
- Built in 1985
Lot Details
- 0.28 Acre Lot
- Lot Dimensions are 93.65 x 120.00
- Property is zoned R1
HOA Fees
- $104 Monthly HOA Fees
Parking
- 2 Car Attached Garage
- Side Facing Garage
- Garage Door Opener
- Driveway
Home Design
- Contemporary Architecture
- Frame Construction
- Concrete Perimeter Foundation
Interior Spaces
- Property has 2 Levels
- 1 Fireplace
- Mountain Views
- Partial Basement
- Washer and Dryer Hookup
Kitchen
- Electric Oven or Range
- Range Hood
- Built-In Microwave
- Dishwasher
Bedrooms and Bathrooms
Utilities
- Forced Air Heating and Cooling System
- 200+ Amp Service
- Electric Water Heater
- Municipal Trash
Listing and Financial Details
- Tax Lot 21
- Assessor Parcel Number 545647312788-00001
Community Details
Overview
- Applewood HOA
- Applewood Subdivision
- Property Manager
Recreation
- Community Pool
Ownership History
Purchase Details
Home Financials for this Owner
Home Financials are based on the most recent Mortgage that was taken out on this home.Purchase Details
Purchase Details
Similar Homes in Fogelsville, PA
Home Values in the Area
Average Home Value in this Area
Purchase History
| Date | Type | Sale Price | Title Company |
|---|---|---|---|
| Deed | $395,000 | Trident Land Transfer | |
| Deed | $25,000 | -- | |
| Quit Claim Deed | -- | -- |
Mortgage History
| Date | Status | Loan Amount | Loan Type |
|---|---|---|---|
| Open | $495,750 | Construction | |
| Previous Owner | $155,000 | Credit Line Revolving | |
| Previous Owner | $65,000 | Credit Line Revolving | |
| Previous Owner | $50,000 | Unknown | |
| Previous Owner | $40,000 | Unknown |
Property History
| Date | Event | Price | Change | Sq Ft Price |
|---|---|---|---|---|
| 07/15/2025 07/15/25 | Sold | $600,000 | +1.9% | $221 / Sq Ft |
| 05/15/2025 05/15/25 | Pending | -- | -- | -- |
| 05/01/2025 05/01/25 | Price Changed | $589,000 | -1.0% | $217 / Sq Ft |
| 04/26/2025 04/26/25 | For Sale | $595,000 | +50.6% | $219 / Sq Ft |
| 01/24/2025 01/24/25 | Sold | $395,000 | +12.9% | $146 / Sq Ft |
| 12/03/2024 12/03/24 | Pending | -- | -- | -- |
| 11/22/2024 11/22/24 | For Sale | $350,000 | -- | $129 / Sq Ft |
Tax History Compared to Growth
Tax History
| Year | Tax Paid | Tax Assessment Tax Assessment Total Assessment is a certain percentage of the fair market value that is determined by local assessors to be the total taxable value of land and additions on the property. | Land | Improvement |
|---|---|---|---|---|
| 2025 | $6,038 | $279,000 | $36,100 | $242,900 |
| 2024 | $5,809 | $279,000 | $36,100 | $242,900 |
| 2023 | $5,669 | $279,000 | $36,100 | $242,900 |
| 2022 | $5,644 | $279,000 | $242,900 | $36,100 |
| 2021 | $5,644 | $279,000 | $36,100 | $242,900 |
| 2020 | $5,644 | $279,000 | $36,100 | $242,900 |
| 2019 | $5,524 | $279,000 | $36,100 | $242,900 |
| 2018 | $5,415 | $279,000 | $36,100 | $242,900 |
| 2017 | $5,337 | $279,000 | $36,100 | $242,900 |
| 2016 | -- | $279,000 | $36,100 | $242,900 |
| 2015 | -- | $279,000 | $36,100 | $242,900 |
| 2014 | -- | $279,000 | $36,100 | $242,900 |
Agents Affiliated with this Home
-
Nicholas Gerardi
N
Seller's Agent in 2025
Nicholas Gerardi
BHHS Fox & Roach
(516) 448-2993
2 in this area
4 Total Sales
-
Gail Hoover

Seller's Agent in 2025
Gail Hoover
RE/MAX
(610) 217-8136
1 in this area
65 Total Sales
-
datacorrect BrightMLS
d
Buyer's Agent in 2025
datacorrect BrightMLS
Non Subscribing Office
Map
Source: Bright MLS
MLS Number: PALH2011776
APN: 545647312788-1
- 8348 Pheasant Run
- 1615 Watson Loop
- 2288 Mulberry Rd
- 1405 Watson Run
- 8202 Young Blvd
- 1129 Meadowlark Dr Unit 23
- 1133 Meadowlark Dr
- 1125 Meadowlark Dr
- 1127 Meadowlark Dr
- 1131 Meadowlark Dr
- 1129 Meadowlark Dr
- 1022 Watson Ct
- 1121 Meadowlark Dr
- 1119 Meadowlark Dr
- 1117 Meadowlark Dr
- 1115 Meadowlark Dr
- 1123 Meadowlark Dr
- 1656 Fieldstone St
- 1077 Meadowlark Dr
- 1081 Meadowlark Dr
