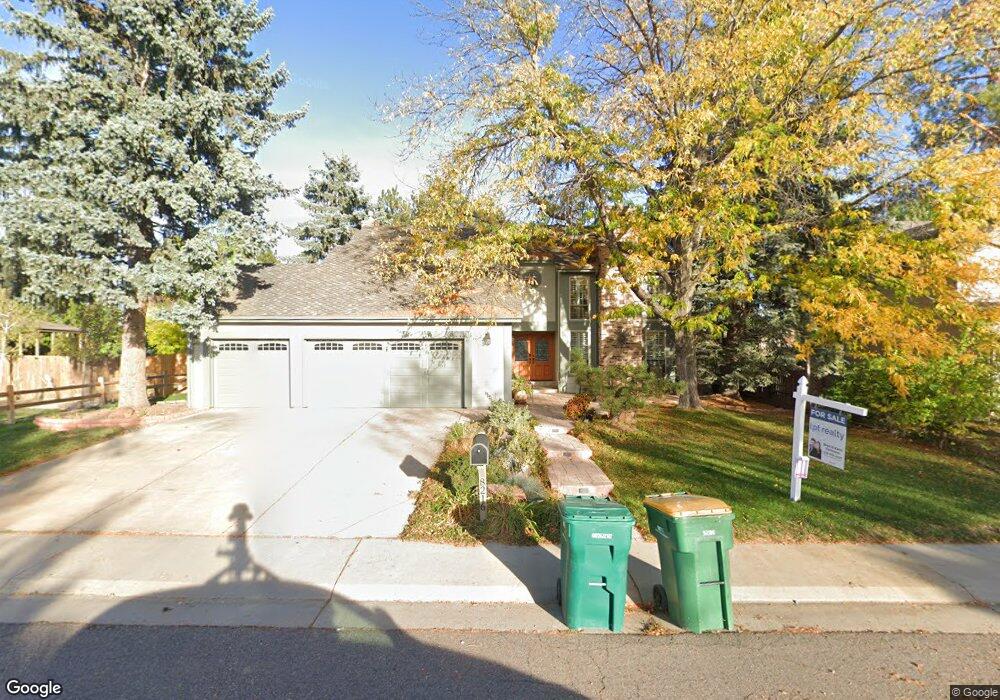8216 S Krameria Way Centennial, CO 80112
Foxridge NeighborhoodEstimated Value: $866,000 - $968,000
5
Beds
4
Baths
3,390
Sq Ft
$270/Sq Ft
Est. Value
About This Home
This home is located at 8216 S Krameria Way, Centennial, CO 80112 and is currently estimated at $913,741, approximately $269 per square foot. 8216 S Krameria Way is a home located in Arapahoe County with nearby schools including Dr. Justina Ford Elementary School, Gudy Gaskill Elementary School, and Newton Middle School.
Ownership History
Date
Name
Owned For
Owner Type
Purchase Details
Closed on
May 1, 1981
Sold by
Conversion Arapco
Bought by
Conversion Arapco
Current Estimated Value
Purchase Details
Closed on
Jul 4, 1776
Bought by
Conversion Arapco
Create a Home Valuation Report for This Property
The Home Valuation Report is an in-depth analysis detailing your home's value as well as a comparison with similar homes in the area
Home Values in the Area
Average Home Value in this Area
Purchase History
| Date | Buyer | Sale Price | Title Company |
|---|---|---|---|
| Conversion Arapco | -- | -- | |
| Conversion Arapco | -- | -- |
Source: Public Records
Tax History Compared to Growth
Tax History
| Year | Tax Paid | Tax Assessment Tax Assessment Total Assessment is a certain percentage of the fair market value that is determined by local assessors to be the total taxable value of land and additions on the property. | Land | Improvement |
|---|---|---|---|---|
| 2024 | $4,561 | $46,404 | -- | -- |
| 2023 | $3,762 | $46,404 | $0 | $0 |
| 2022 | $3,762 | $37,252 | $0 | $0 |
| 2021 | $3,755 | $37,252 | $0 | $0 |
| 2020 | $3,394 | $35,228 | $0 | $0 |
| 2019 | $3,110 | $35,228 | $0 | $0 |
| 2018 | $3,515 | $31,961 | $0 | $0 |
| 2017 | $3,300 | $31,961 | $0 | $0 |
| 2016 | $3,401 | $31,896 | $0 | $0 |
| 2015 | $3,396 | $31,896 | $0 | $0 |
| 2014 | -- | $26,658 | $0 | $0 |
| 2013 | -- | $25,220 | $0 | $0 |
Source: Public Records
Map
Nearby Homes
- 8209 S Kearney St
- 6166 E Mineral Place
- 8578 Gold Peak Dr Unit G
- 8578 Gold Peak Dr Unit D
- 8555 Gold Peak Dr Unit B
- 8540 Gold Peak Ln Unit C
- 8590 Gold Peak Dr Unit D
- 8650 Gold Peak Dr Unit A
- 8626 Gold Peak Dr Unit B
- 8638 Gold Peak Dr Unit D
- 5201 E Otero Place
- 7679 S Monaco Cir W
- 7826 S Niagara Way
- 5038 E Nichols Place
- 7640 S Monaco Cir W
- 8059 S Quince Cir
- 5944 E Irwin Place
- 5993 E Irwin Place
- 7696 S Hudson Way
- 6434 Silver Mesa Dr Unit C
- 8222 S Krameria Way
- 8212 S Krameria Way
- 8243 S Leyden Ct
- 6244 E Phillips Place
- 8253 S Leyden Ct
- 8242 S Krameria Way
- 8215 S Krameria Way
- 8211 S Krameria Way
- 8221 S Krameria Way
- 8233 S Leyden Ct
- 8252 S Krameria Way
- 8205 S Krameria Way
- 8231 S Krameria Way
- 8223 S Leyden Ct
- 8262 S Krameria Way
- 8264 S Leyden Ct
- 6223 E Phillips Place
- 8240 S Kearney St
- 8250 S Kearney St
- 8241 S Krameria Way
