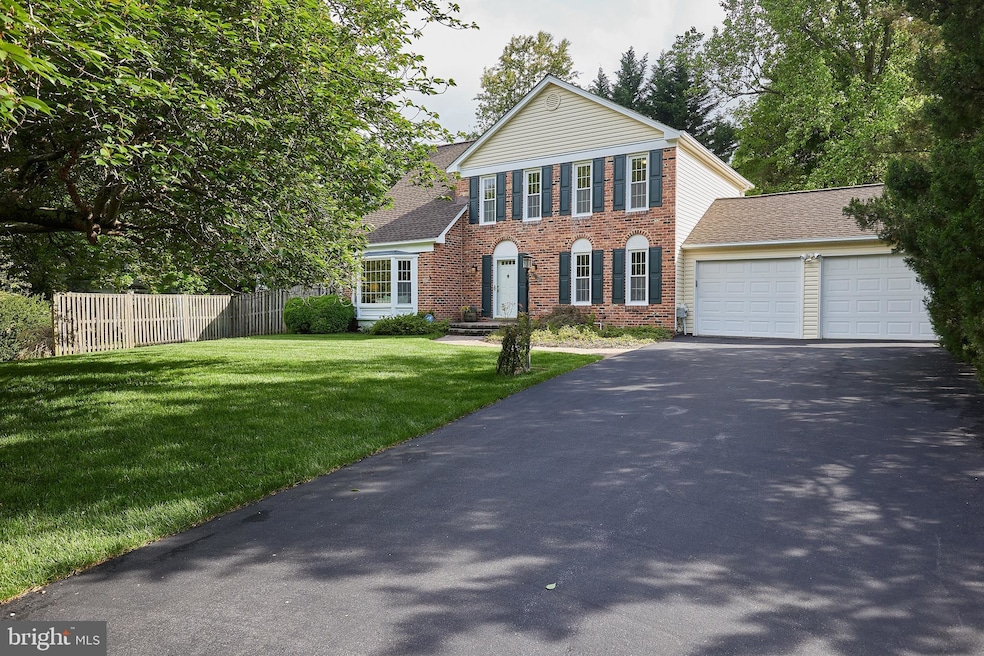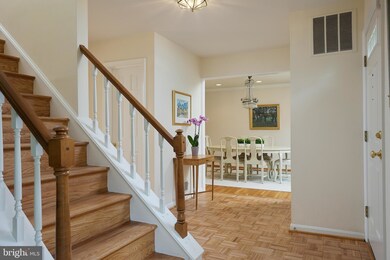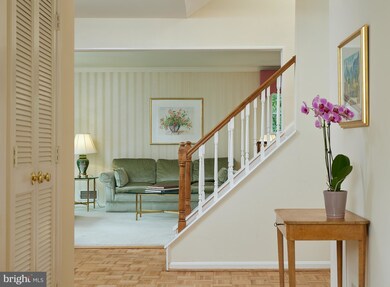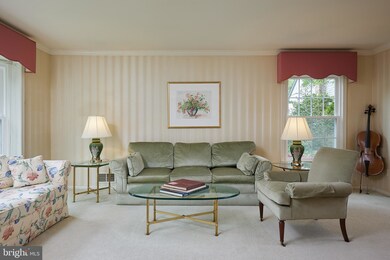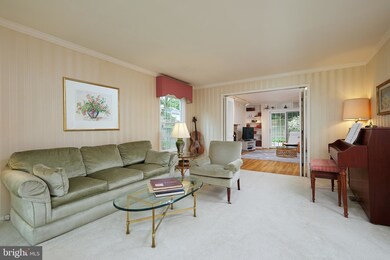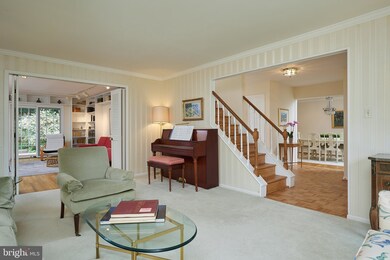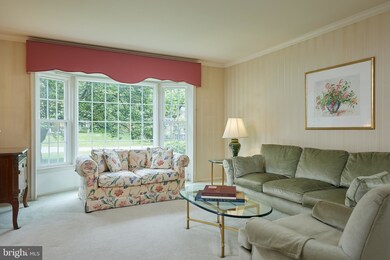
8216 Scotch Bend Way Potomac, MD 20854
Estimated Value: $1,126,000 - $1,298,000
Highlights
- Colonial Architecture
- Deck
- Wood Flooring
- Bells Mill Elementary School Rated A
- Traditional Floor Plan
- No HOA
About This Home
As of June 2022Welcome to this lovely well maintained Classic Colonial located on a cul de sac in the sought-after Inverness Forest neighborhood. You will love the spacious kitchen that presents a sky lit beamed ceiling breakfast area, an oversized island with storage, stainless sink and prep sink, a five-burner gas stove, recessed lighting, under cabinet lighting, pantry and hardwood floors. The cozy family room with access to the deck and delightful garden features a gas fireplace, multiple built-ins, modern lighting and hardwood floors. Formal spaces include a well portioned separate dining room and an elegant living room with a light filled bay window. Retreat to the upper-level spacious Primary Suite with a walk-in closet, plush carpet and en suite bathroom with skylights. Bedrooms two and three offer ample closet space and newly refinished hardwood floors. Bedroom four or home office with two closets and built-ins plus an updated hall bath completes the upper level. The lower-level is finished with flexible living space ready to suit a variety of needs with a recreation room, bonus room, full bathroom and storage. The laundry/mud room is located right off the 2-car garage. The private outdoor oasis offers a patio and deck that are perfect for recharging or entertaining. This must-see home’s location is moments from the Inverness Recreation Club, Churchill Cluster Schools and Cabin John Village that offers a sizable assortment of stores, restaurants and kid’s activities.
Home Details
Home Type
- Single Family
Est. Annual Taxes
- $8,019
Year Built
- Built in 1970
Lot Details
- 9,583 Sq Ft Lot
- Property is Fully Fenced
- Landscaped
- Back and Front Yard
- Property is in excellent condition
- Property is zoned R90
Parking
- 2 Car Attached Garage
- 4 Driveway Spaces
- Front Facing Garage
Home Design
- Colonial Architecture
- Permanent Foundation
- Frame Construction
- Shingle Roof
Interior Spaces
- Property has 3 Levels
- Traditional Floor Plan
- Built-In Features
- Crown Molding
- Beamed Ceilings
- Skylights
- Recessed Lighting
- Fireplace With Glass Doors
- Fireplace Mantel
- Gas Fireplace
- Double Pane Windows
- Window Treatments
- Bay Window
- Family Room Off Kitchen
- Formal Dining Room
- Home Security System
Kitchen
- Breakfast Area or Nook
- Eat-In Kitchen
- Stove
- Microwave
- Dishwasher
- Kitchen Island
- Disposal
Flooring
- Wood
- Carpet
- Ceramic Tile
Bedrooms and Bathrooms
- 4 Bedrooms
- En-Suite Bathroom
- Walk-In Closet
- Bathtub with Shower
Laundry
- Laundry on main level
- Dryer
- Washer
Finished Basement
- Heated Basement
- Walk-Up Access
- Connecting Stairway
- Sump Pump
Outdoor Features
- Deck
- Patio
Schools
- Bells Mill Elementary School
- Cabin John Middle School
- Winston Churchill High School
Utilities
- Forced Air Heating and Cooling System
- Vented Exhaust Fan
- Natural Gas Water Heater
Community Details
- No Home Owners Association
- Inverness Forest Subdivision
Listing and Financial Details
- Tax Lot 19
- Assessor Parcel Number 161000902511
Ownership History
Purchase Details
Home Financials for this Owner
Home Financials are based on the most recent Mortgage that was taken out on this home.Purchase Details
Purchase Details
Purchase Details
Similar Homes in Potomac, MD
Home Values in the Area
Average Home Value in this Area
Purchase History
| Date | Buyer | Sale Price | Title Company |
|---|---|---|---|
| Massey Douglas E | $1,160,632 | Westcor Land Title | |
| Vidaeus Eva Maria | -- | None Available | |
| Vidaeus Eva & Maria Et Al Tr | -- | -- | |
| Vidaeus Lars O Et Al Tr | -- | -- |
Mortgage History
| Date | Status | Borrower | Loan Amount |
|---|---|---|---|
| Open | Massey Douglas E | $800,000 |
Property History
| Date | Event | Price | Change | Sq Ft Price |
|---|---|---|---|---|
| 06/24/2022 06/24/22 | Sold | $1,160,632 | +29.0% | $338 / Sq Ft |
| 05/17/2022 05/17/22 | Pending | -- | -- | -- |
| 05/13/2022 05/13/22 | For Sale | $900,000 | -- | $262 / Sq Ft |
Tax History Compared to Growth
Tax History
| Year | Tax Paid | Tax Assessment Tax Assessment Total Assessment is a certain percentage of the fair market value that is determined by local assessors to be the total taxable value of land and additions on the property. | Land | Improvement |
|---|---|---|---|---|
| 2024 | $11,071 | $922,800 | $0 | $0 |
| 2023 | $10,511 | $815,800 | $0 | $0 |
| 2022 | $7,537 | $708,800 | $417,600 | $291,200 |
| 2021 | $0 | $694,833 | $0 | $0 |
| 2020 | $0 | $680,867 | $0 | $0 |
| 2019 | $6,979 | $666,900 | $417,600 | $249,300 |
| 2018 | $7,293 | $660,167 | $0 | $0 |
| 2017 | $7,046 | $653,433 | $0 | $0 |
| 2016 | -- | $646,700 | $0 | $0 |
| 2015 | $6,598 | $646,700 | $0 | $0 |
| 2014 | $6,598 | $646,700 | $0 | $0 |
Agents Affiliated with this Home
-
Christine Koons-Byrne

Seller's Agent in 2022
Christine Koons-Byrne
Compass
(240) 672-6628
21 in this area
79 Total Sales
-
Sara Azani

Buyer's Agent in 2022
Sara Azani
Compass
(301) 298-1001
10 in this area
58 Total Sales
Map
Source: Bright MLS
MLS Number: MDMC2050958
APN: 10-00902511
- 8208 Inverness Hollow Terrace
- 10914 Larkmeade Ln
- 10893 Deborah Dr
- 11009 Larkmeade Ln
- 11019 Candlelight Ln
- 11043 Candlelight Ln
- 10628 Democracy Ln
- 8101 Inverness Ridge Rd
- 8316 Bells Mill Rd
- 10707 Muirfield Dr
- 11046 Seven Hill Ln
- 11003 Hunt Club Dr
- 10814 Hob Nail Ct
- 10610 Muirfield Dr
- 12 Redbud Ct
- 11212 Angus Place
- 10627 Muirfield Dr
- 10428 Windsor View Dr
- 131 Bytham Ridge Ln
- 128 Bytham Ridge Ln
- 8216 Scotch Bend Way
- 8201 Inverness Hollow Terrace
- 8220 Scotch Bend Way
- 8231 Inverness Hollow Terrace
- 8211 Inverness Hollow Terrace
- 8221 Inverness Hollow Terrace
- 8225 Scotch Bend Way
- 8213 Scotch Bend Way
- 8235 Inverness Hollow Terrace
- 8209 Scotch Bend Way
- 8204 Inverness Hollow Terrace
- 8208 Scotch Bend Way
- 8221 Scotch Bend Way
- 8217 Scotch Bend Way
- 8236 Inverness Hollow Terrace
- 8228 Inverness Hollow Terrace
- 8212 Inverness Hollow Terrace
- 8224 Inverness Hollow Terrace
- 8205 Scotch Bend Way
- 8216 Inverness Hollow Terrace
