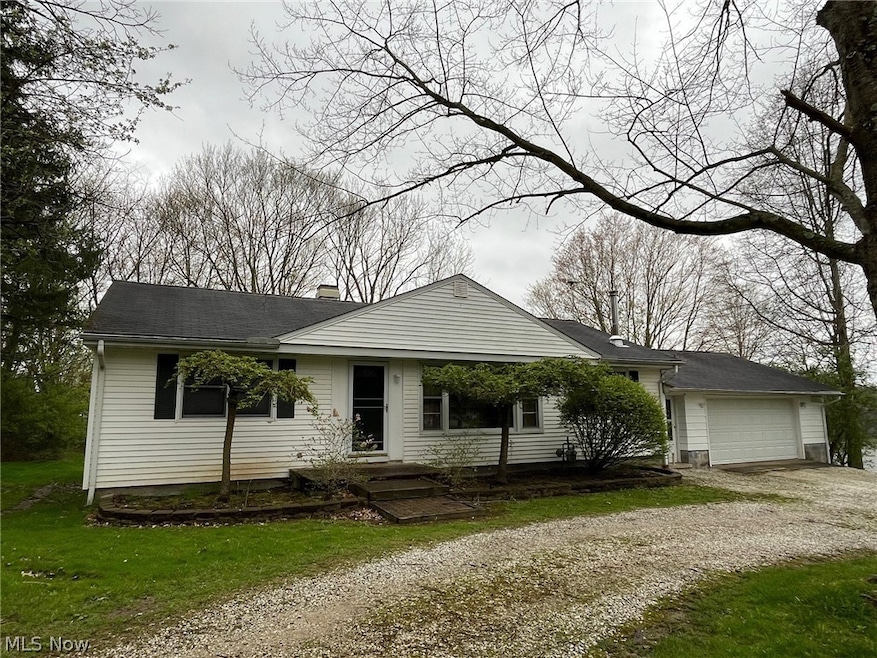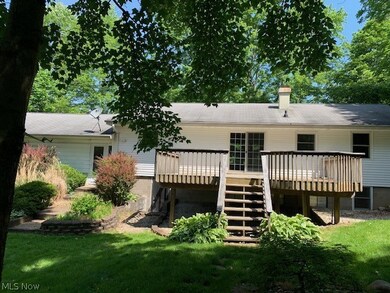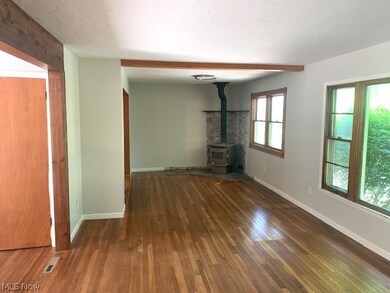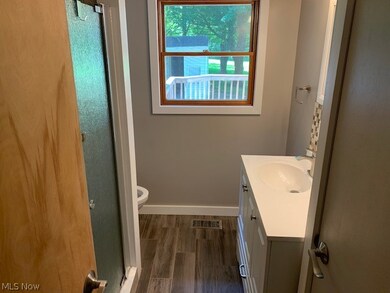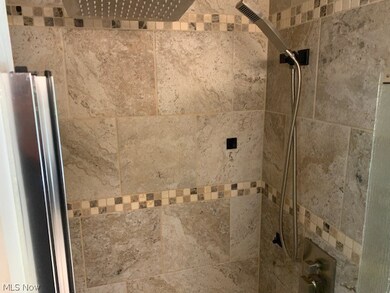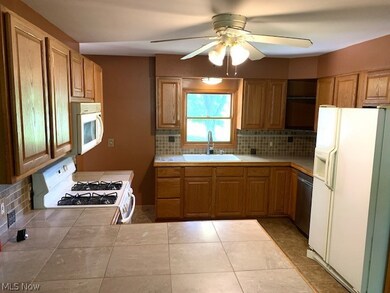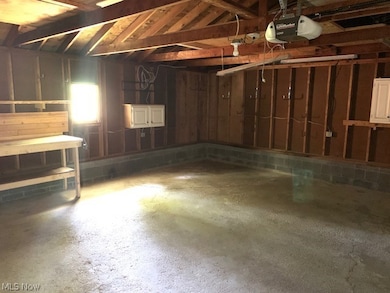
8217 Bainbridge Rd Chagrin Falls, OH 44023
Highlights
- No HOA
- 2 Car Attached Garage
- 1-Story Property
- Timmons Elementary School Rated A
- Forced Air Heating and Cooling System
About This Home
As of July 2024Come see this 3 bedroom ranch located on a spacious 1.5 acer lot. This home has hardwood floors in most of the rooms, tiled full bathroom in the lower level that was also used as a large third bedroom, deck off the rear of the home which is perfect for family gatherings, walk out basement, 2 car attached garage, wood burner in the family room, and a shed for storage in the yard. This home has a lot to offer so come see this one before it gets away.
Last Agent to Sell the Property
Century 21 Carolyn Riley RL. Est. Srvcs, Inc. Brokerage Email: 330-867-4266 crr.realestate@gmail.com License #2009002833 Listed on: 05/25/2024

Home Details
Home Type
- Single Family
Est. Annual Taxes
- $3,052
Year Built
- Built in 1956
Lot Details
- 1.5 Acre Lot
Parking
- 2 Car Attached Garage
Home Design
- Fiberglass Roof
- Asphalt Roof
- Aluminum Siding
- Vinyl Siding
Interior Spaces
- 1,200 Sq Ft Home
- 1-Story Property
- Partially Finished Basement
- Basement Fills Entire Space Under The House
Bedrooms and Bathrooms
- 3 Main Level Bedrooms
- 2 Full Bathrooms
Utilities
- Forced Air Heating and Cooling System
- Heating System Uses Gas
- Septic Tank
Community Details
- No Home Owners Association
- Tract 2 Subdivision
Listing and Financial Details
- Assessor Parcel Number 02-379900
Ownership History
Purchase Details
Home Financials for this Owner
Home Financials are based on the most recent Mortgage that was taken out on this home.Purchase Details
Purchase Details
Home Financials for this Owner
Home Financials are based on the most recent Mortgage that was taken out on this home.Purchase Details
Home Financials for this Owner
Home Financials are based on the most recent Mortgage that was taken out on this home.Purchase Details
Similar Homes in Chagrin Falls, OH
Home Values in the Area
Average Home Value in this Area
Purchase History
| Date | Type | Sale Price | Title Company |
|---|---|---|---|
| Warranty Deed | $1,039,600 | Chicago Title | |
| Warranty Deed | $195,000 | None Listed On Document | |
| Survivorship Deed | -- | -- | |
| Survivorship Deed | $50,000 | -- | |
| Deed | -- | -- |
Mortgage History
| Date | Status | Loan Amount | Loan Type |
|---|---|---|---|
| Open | $207,920 | New Conventional | |
| Previous Owner | $140,250 | New Conventional | |
| Previous Owner | $156,800 | New Conventional | |
| Previous Owner | $165,700 | New Conventional | |
| Previous Owner | $20,000 | Future Advance Clause Open End Mortgage | |
| Previous Owner | $144,000 | Unknown | |
| Previous Owner | $27,000 | Unknown | |
| Previous Owner | $62,050 | Unknown | |
| Previous Owner | $25,000 | Unknown | |
| Previous Owner | $15,000 | Unknown | |
| Previous Owner | $112,000 | Unknown | |
| Previous Owner | $90,000 | Unknown |
Property History
| Date | Event | Price | Change | Sq Ft Price |
|---|---|---|---|---|
| 07/01/2024 07/01/24 | Sold | $259,900 | 0.0% | $217 / Sq Ft |
| 05/28/2024 05/28/24 | Pending | -- | -- | -- |
| 05/25/2024 05/25/24 | For Sale | $259,900 | -- | $217 / Sq Ft |
Tax History Compared to Growth
Tax History
| Year | Tax Paid | Tax Assessment Tax Assessment Total Assessment is a certain percentage of the fair market value that is determined by local assessors to be the total taxable value of land and additions on the property. | Land | Improvement |
|---|---|---|---|---|
| 2024 | $3,400 | $63,490 | $17,850 | $45,640 |
| 2023 | $3,400 | $63,490 | $17,850 | $45,640 |
| 2022 | $3,130 | $51,070 | $14,280 | $36,790 |
| 2021 | $3,140 | $51,070 | $14,280 | $36,790 |
| 2020 | $3,226 | $51,070 | $14,280 | $36,790 |
| 2019 | $307 | $44,700 | $14,280 | $30,420 |
| 2018 | $3,064 | $44,700 | $14,280 | $30,420 |
| 2017 | $3,065 | $44,700 | $14,280 | $30,420 |
| 2016 | $3,234 | $46,240 | $16,660 | $29,580 |
| 2015 | $2,875 | $46,240 | $16,660 | $29,580 |
| 2014 | $2,875 | $46,240 | $16,660 | $29,580 |
| 2013 | $2,896 | $46,240 | $16,660 | $29,580 |
Agents Affiliated with this Home
-
Patrick Riley

Seller's Agent in 2024
Patrick Riley
Century 21 Carolyn Riley RL. Est. Srvcs, Inc.
(330) 697-5411
239 Total Sales
-
Judy Q Quinones

Buyer's Agent in 2024
Judy Q Quinones
Russell Real Estate Services
(216) 316-7459
80 Total Sales
Map
Source: MLS Now
MLS Number: 5040587
APN: 02-379900
- V/L Northview Dr
- VL 373 Canyon Ridge
- VL Canyon Ridge
- 17 Chillicothe Rd
- 17892 Chillicothe Rd
- 8145 Silica Ridge
- 17901 Chillicothe Rd
- 8034 Canyon Ridge
- 8435 Stoney Brook Dr
- 8510 Tanglewood Trail
- 8330 Lucerne Dr
- 17549 Merry Oaks Trail
- 8620 Beacon Hill Dr
- 8130 Westhill Dr
- 18345 Bent Tree Ln
- 7940 Bainbrook Dr
- 8733 Lake Forest Trail
- 8717 Lake Forest Trail
- 17682 Eastbrook Trail Unit H101
- 17208 Chillicothe Rd
