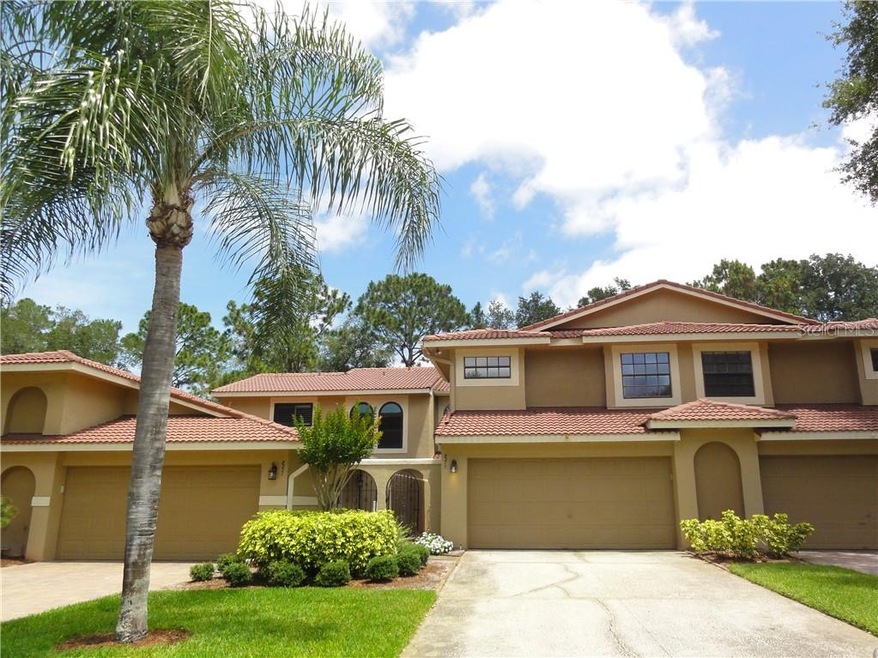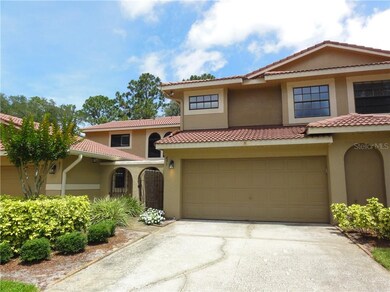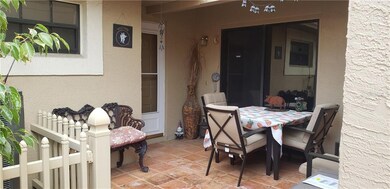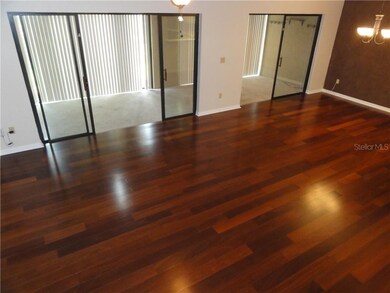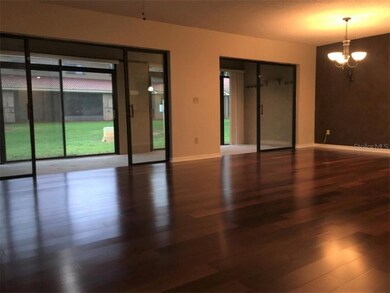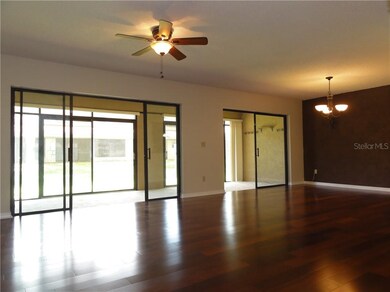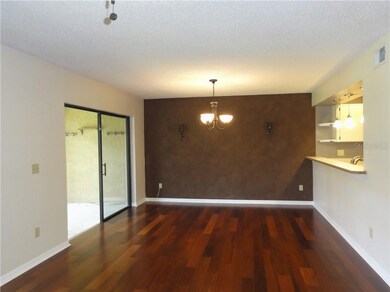
8217 Breeze Cove Ln Orlando, FL 32819
Dr. Phillips NeighborhoodHighlights
- Fitness Center
- Oak Trees
- View of Trees or Woods
- Dr. Phillips Elementary School Rated A-
- Gated Community
- Clubhouse
About This Home
As of August 2024Location, location, location! Welcome home to the largest floor plan; The Sorento townhome, in gated Sandpointe, located right around the corner from the community pool, clubhouse, fitness studio, tennis courts & Bocce ball court. Priced to sell, this townhome has wood floors in the living & dining rooms & includes all the appliances. The 26' x 9' Florida room has been professionally enclosed & features sliding glass doors adding an additional 234 square feet of usable living space to this 1860 square foot floor plan making it a total of 2094 SF. The spacious master offers a large walk in California closet, a laundry chute & a private bonus 14' x 8' sitting area / flex space to use as desired. The master bath has been completely updated with granite counter tops, upgraded ceramic tile floors and plumbing fixtures, real wood cabinets and an over sized shower with floor to ceiling Travertine, dual shower heads and mosaic accent tile motif. A new Trane XR15 3.5 ton 15 SEER HVAC system was installed in 2019. Enjoy an evening stroll to The Marketplace, conveniently located across the street featuring a wide array of shops & restaurants including a Greenwise Publix, Starbucks, Steinmart, Home Goods or Office Depot for your last minute shopping needs. Preview your favorite book at Barnes & Noble, or visit one of the many close restaurants on the famous Restaurant Row to curb any craving you may have. Dellagio is just minutes away offering specialty restaurants such as Big Fin Seafood & Flemings Steakhouse with Trader Joe's & The Parkside community park just around the corner. Sandpointe also offers a heated community pool, a fitness studio, double tennis courts & a Bocce Ball court. Carefree living at its best in a gated community, with the HOA taking care of the exterior & roof maintenance, all the lawn maintenance plus a termite bond for your peace of mind. All this, at a great value, in an excellent location with A rated schools.
Last Agent to Sell the Property
COLDWELL BANKER REALTY License #3055599 Listed on: 05/18/2020

Townhouse Details
Home Type
- Townhome
Est. Annual Taxes
- $2,320
Year Built
- Built in 1989
Lot Details
- 2,553 Sq Ft Lot
- South Facing Home
- Mature Landscaping
- Oak Trees
HOA Fees
- $299 Monthly HOA Fees
Parking
- 2 Car Attached Garage
- Garage Door Opener
- Driveway
- Open Parking
Home Design
- Spanish Architecture
- Slab Foundation
- Tile Roof
- Concrete Siding
Interior Spaces
- 2,094 Sq Ft Home
- 2-Story Property
- Ceiling Fan
- Blinds
- Sliding Doors
- Combination Dining and Living Room
- Den
- Bonus Room
- Sun or Florida Room
- Views of Woods
- Security Gate
Kitchen
- Eat-In Kitchen
- Range
- Microwave
- Dishwasher
- Stone Countertops
- Disposal
Flooring
- Wood
- Carpet
- Ceramic Tile
Bedrooms and Bathrooms
- 3 Bedrooms
- Walk-In Closet
Laundry
- Laundry in Garage
- Laundry Chute
Eco-Friendly Details
- Energy-Efficient HVAC
- Reclaimed Water Irrigation System
Outdoor Features
- Enclosed patio or porch
Schools
- Dr. Phillips Elementary School
- Southwest Middle School
- Dr. Phillips High School
Utilities
- Central Heating and Cooling System
- Thermostat
- Electric Water Heater
- High Speed Internet
- Phone Available
- Cable TV Available
Listing and Financial Details
- Down Payment Assistance Available
- Homestead Exemption
- Visit Down Payment Resource Website
- Legal Lot and Block 251 / 2
- Assessor Parcel Number 27-23-28-7855-02-510
Community Details
Overview
- Association fees include community pool, escrow reserves fund, maintenance structure, ground maintenance, manager, pool maintenance, private road, recreational facilities
- Ryan Morse Association, Phone Number (407) 351-1308
- Visit Association Website
- Built by Bel-Aire Homes
- Sandpointe Twnhs Sec 07 Subdivision, The Sorento Floorplan
- On-Site Maintenance
- Association Owns Recreation Facilities
- The community has rules related to deed restrictions, allowable golf cart usage in the community
- Rental Restrictions
Amenities
- Clubhouse
Recreation
- Tennis Courts
- Recreation Facilities
- Fitness Center
- Community Pool
Pet Policy
- Pet Size Limit
- 2 Pets Allowed
- Breed Restrictions
- Medium pets allowed
Security
- Gated Community
- Fire and Smoke Detector
Ownership History
Purchase Details
Purchase Details
Purchase Details
Home Financials for this Owner
Home Financials are based on the most recent Mortgage that was taken out on this home.Purchase Details
Home Financials for this Owner
Home Financials are based on the most recent Mortgage that was taken out on this home.Purchase Details
Purchase Details
Home Financials for this Owner
Home Financials are based on the most recent Mortgage that was taken out on this home.Purchase Details
Home Financials for this Owner
Home Financials are based on the most recent Mortgage that was taken out on this home.Similar Homes in Orlando, FL
Home Values in the Area
Average Home Value in this Area
Purchase History
| Date | Type | Sale Price | Title Company |
|---|---|---|---|
| Quit Claim Deed | $100 | None Listed On Document | |
| Warranty Deed | $549,000 | Orlando Title Services | |
| Warranty Deed | $305,000 | Sunbelt Title Agency | |
| Warranty Deed | $189,500 | -- | |
| Quit Claim Deed | -- | -- | |
| Warranty Deed | $120,000 | -- | |
| Warranty Deed | $43,400 | -- |
Mortgage History
| Date | Status | Loan Amount | Loan Type |
|---|---|---|---|
| Previous Owner | $299,475 | FHA | |
| Previous Owner | $190,000 | New Conventional | |
| Previous Owner | $155,300 | New Conventional | |
| Previous Owner | $170,500 | New Conventional | |
| Previous Owner | $78,000 | No Value Available | |
| Previous Owner | $139,100 | No Value Available |
Property History
| Date | Event | Price | Change | Sq Ft Price |
|---|---|---|---|---|
| 07/08/2025 07/08/25 | For Sale | $700,000 | +27.5% | $335 / Sq Ft |
| 08/17/2024 08/17/24 | Sold | $549,000 | 0.0% | $297 / Sq Ft |
| 05/14/2024 05/14/24 | Pending | -- | -- | -- |
| 05/04/2024 05/04/24 | For Sale | $549,000 | +80.0% | $297 / Sq Ft |
| 07/30/2020 07/30/20 | Sold | $305,000 | -1.6% | $146 / Sq Ft |
| 06/20/2020 06/20/20 | Pending | -- | -- | -- |
| 05/29/2020 05/29/20 | Price Changed | $310,000 | -2.8% | $148 / Sq Ft |
| 05/18/2020 05/18/20 | For Sale | $319,000 | -- | $152 / Sq Ft |
Tax History Compared to Growth
Tax History
| Year | Tax Paid | Tax Assessment Tax Assessment Total Assessment is a certain percentage of the fair market value that is determined by local assessors to be the total taxable value of land and additions on the property. | Land | Improvement |
|---|---|---|---|---|
| 2025 | $4,446 | $379,150 | $80,000 | $299,150 |
| 2024 | $4,142 | $379,150 | $80,000 | $299,150 |
| 2023 | $4,142 | $288,040 | $0 | $0 |
| 2022 | $3,993 | $279,650 | $0 | $0 |
| 2021 | $3,930 | $271,505 | $65,000 | $206,505 |
| 2020 | $4,275 | $263,333 | $55,000 | $208,333 |
| 2019 | $2,320 | $167,721 | $0 | $0 |
| 2018 | $2,298 | $164,594 | $0 | $0 |
| 2017 | $2,257 | $227,588 | $46,000 | $181,588 |
| 2016 | $2,229 | $222,321 | $46,000 | $176,321 |
| 2015 | $2,267 | $207,632 | $46,000 | $161,632 |
| 2014 | $2,317 | $194,426 | $48,000 | $146,426 |
Agents Affiliated with this Home
-
Marilene Auge

Seller's Agent in 2025
Marilene Auge
CHARLES RUTENBERG REALTY ORLANDO
(407) 415-7030
5 in this area
26 Total Sales
-
Brooke Thompson
B
Seller's Agent in 2024
Brooke Thompson
BROOKE ASHLEIGH THOMPSON
(407) 716-7810
2 in this area
19 Total Sales
-
George Rahi

Seller's Agent in 2020
George Rahi
COLDWELL BANKER REALTY
(407) 529-7372
29 in this area
93 Total Sales
Map
Source: Stellar MLS
MLS Number: O5865018
APN: 27-2328-7855-02-510
- 7536 Fenwick Cove Ln
- 7667 Sugar Bend Dr Unit 7667
- 8376 Via Vittoria Way
- 8382 Via Vittoria Way
- 7654 Sugar Bend Dr Unit 7654
- 7742 Sugar Bend Dr Unit 7742
- 7768 Sugar Bend Dr Unit 7768
- 7865 Sugar View Ct Unit 7865
- 7845 Clubhouse Estates Dr
- 8149 Via Vittoria Way
- 7421 Sugar Bend Dr Unit 7421
- 7856 Sugar Bend Dr Unit 7856
- 7755 High Pine Rd
- 7863 Sugar Bend Dr Unit 7863
- 7325 Wethersfield Dr
- 8113 Via Vittoria Way
- 7269 Dr Phillips Blvd
- 7254 Della Dr
- 8550 Lost Cove Dr
- 8426 Foxworth Cir Unit 44
