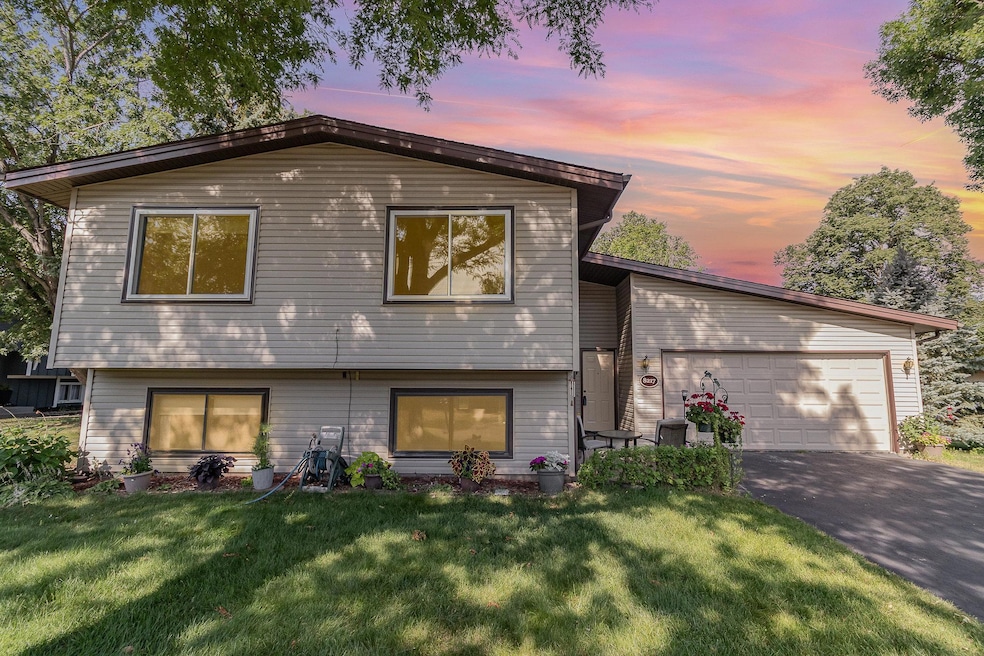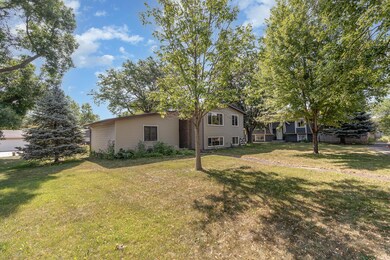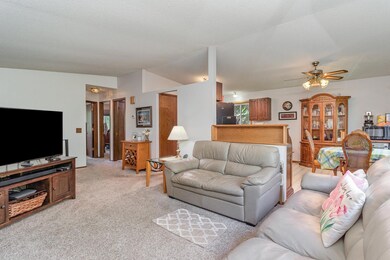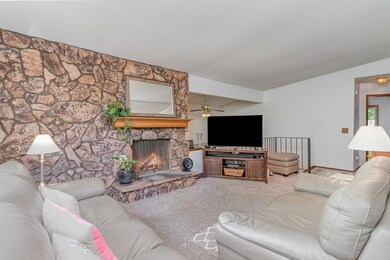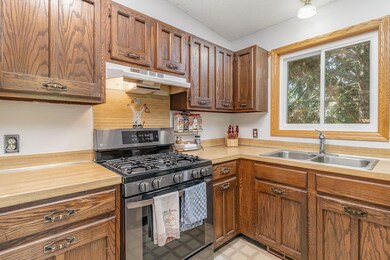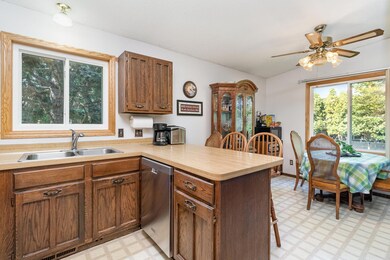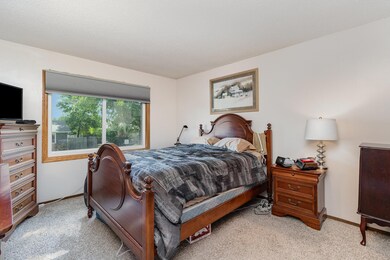
8217 Douglas Ln N Brooklyn Park, MN 55445
Candlewood NeighborhoodEstimated Value: $308,000 - $357,000
Highlights
- Family Room with Fireplace
- Den
- 2 Car Attached Garage
- Main Floor Primary Bedroom
- The kitchen features windows
- Wet Bar
About This Home
As of November 2023Welcome to 8217 Douglas Lane! With 3 bedrooms, 2 bathrooms, and a 2-car garage. Step inside and be greeted by an abundance of natural light that streams through the new windows, creating a bright and inviting atmosphere. The roof was also replaced in 2017, ensuring peace of mind and a well-maintained exterior. Two beautiful brick fireplaces add a touch of warmth and elegance to the living spaces, creating cozy and inviting focal points. Adjacent to the kitchen, the formal dining room opens up to the living room, creating a seamless flow for entertaining guests or enjoying family meals. There is space in the lower level that can easily be transformed into a 4th and/or 5th bedroom, accommodating a growing family or providing flexible space for your specific needs. This versatility allows you to personalizethe home to suit your lifestyle. Don't miss the opportunity to make this your dream home. Schedule a showing today and experience the charm and potential of this home.
Home Details
Home Type
- Single Family
Est. Annual Taxes
- $3,089
Year Built
- Built in 1974
Lot Details
- 10,454 Sq Ft Lot
HOA Fees
- $50 Monthly HOA Fees
Parking
- 2 Car Attached Garage
- Parking Storage or Cabinetry
- Garage Door Opener
Home Design
- Bi-Level Home
Interior Spaces
- Wet Bar
- Wood Burning Fireplace
- Brick Fireplace
- Entrance Foyer
- Family Room with Fireplace
- 2 Fireplaces
- Living Room with Fireplace
- Den
Kitchen
- Dishwasher
- The kitchen features windows
Bedrooms and Bathrooms
- 3 Bedrooms
- Primary Bedroom on Main
Laundry
- Dryer
- Washer
Finished Basement
- Basement Fills Entire Space Under The House
- Natural lighting in basement
Utilities
- Forced Air Heating and Cooling System
- 100 Amp Service
Community Details
- Association fees include ground maintenance, snow removal
- Stonybrook Estates Property Association, Phone Number (612) 499-0405
- Stonybrook 2 Sub Subdivision
Listing and Financial Details
- Assessor Parcel Number 2011921140009
Ownership History
Purchase Details
Home Financials for this Owner
Home Financials are based on the most recent Mortgage that was taken out on this home.Similar Homes in Brooklyn Park, MN
Home Values in the Area
Average Home Value in this Area
Purchase History
| Date | Buyer | Sale Price | Title Company |
|---|---|---|---|
| Wersinger Rayhe | $325,000 | -- |
Mortgage History
| Date | Status | Borrower | Loan Amount |
|---|---|---|---|
| Open | Wersinger Rayhe | $308,750 | |
| Previous Owner | Miles Scott A | $60,000 |
Property History
| Date | Event | Price | Change | Sq Ft Price |
|---|---|---|---|---|
| 11/14/2023 11/14/23 | Sold | $325,000 | -1.5% | $190 / Sq Ft |
| 09/25/2023 09/25/23 | Pending | -- | -- | -- |
| 08/17/2023 08/17/23 | For Sale | $330,000 | -- | $193 / Sq Ft |
Tax History Compared to Growth
Tax History
| Year | Tax Paid | Tax Assessment Tax Assessment Total Assessment is a certain percentage of the fair market value that is determined by local assessors to be the total taxable value of land and additions on the property. | Land | Improvement |
|---|---|---|---|---|
| 2023 | $4,126 | $305,600 | $120,000 | $185,600 |
| 2022 | $3,089 | $290,800 | $120,000 | $170,800 |
| 2021 | $3,340 | $232,900 | $58,000 | $174,900 |
| 2020 | $3,293 | $249,700 | $58,000 | $191,700 |
| 2019 | $2,876 | $235,300 | $58,000 | $177,300 |
| 2018 | $2,665 | $199,400 | $45,300 | $154,100 |
| 2017 | $2,401 | $163,400 | $45,300 | $118,100 |
| 2016 | $2,428 | $162,800 | $45,300 | $117,500 |
| 2015 | $2,330 | $153,700 | $36,200 | $117,500 |
| 2014 | -- | $125,300 | $36,200 | $89,100 |
Agents Affiliated with this Home
-
Jolene Tabery

Seller's Agent in 2023
Jolene Tabery
Keller Williams Classic Realty
(612) 269-4604
1 in this area
65 Total Sales
-
Cameron Voss

Buyer's Agent in 2023
Cameron Voss
Edina Realty, Inc.
(651) 319-2191
1 in this area
162 Total Sales
Map
Source: NorthstarMLS
MLS Number: 6419429
APN: 20-119-21-14-0009
- 6321 83rd Ct N
- 6312 83rd Ct N
- 6517 83rd Ct N
- 6036 83rd Pkwy N
- 5980 83rd Pkwy N
- 6618 83rd Ct N Unit 6618
- 5932 83rd Pkwy N
- 8431 Adair Ave N
- 6700 83rd Ave N
- 6540 84th Ct N
- 6542 84th Ct N
- 6670 84th Ct N Unit 6670
- 8025 Georgia Ave N
- 6817 83rd Ave N
- 8512 Adair Ln N
- 6509 Shingle Creek Dr
- 8341 Kentucky Ave N
- 8040 Xenia Ave N
- 8431 Toledo Ave N
- 5707 80th Ave N
- 8217 Douglas Ln N
- 8209 Douglas Ln N
- 8233 Douglas Ln N
- 8224 Edgewood Ave N
- 8216 Edgewood Ave N
- 8216 Douglas Ln N
- 8224 Douglas Ln N
- 8232 Edgewood Ave N
- 8201 Douglas Ln N
- 8208 Edgewood Ave N
- 8232 Douglas Ln N
- 6316 82nd Place N
- 6308 82nd Place N
- 8200 Douglas Ln N
- 6324 82nd Place N
- 8200 Edgewood Ave N
- 6300 82nd Place N
- 6332 82nd Place N
- 8224 Florida Ct N
- 8216 Florida Ct N
