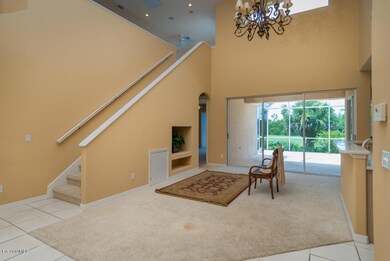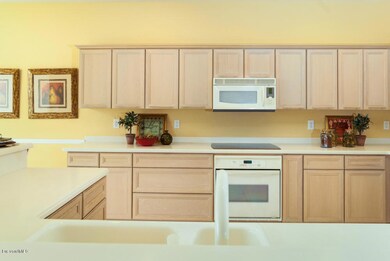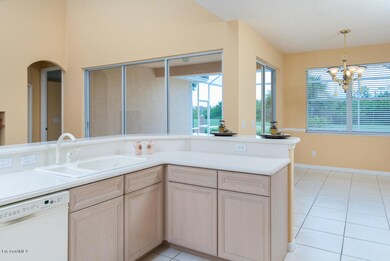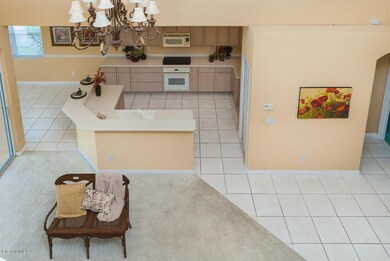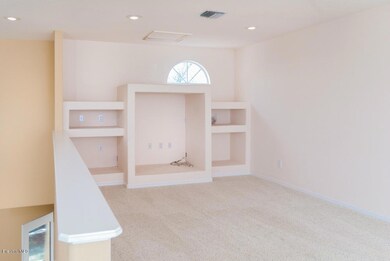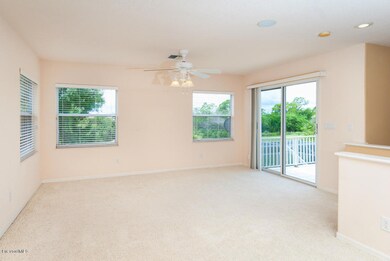
8217 Simpkins Way Melbourne, FL 32940
Baytree NeighborhoodHighlights
- On Golf Course
- Gated with Attendant
- Clubhouse
- Quest Elementary School Rated A-
- Open Floorplan
- 2-minute walk to Brevard Zoo Linear Park
About This Home
As of January 2022Incredible home in the prestigious Baytree gated golf community! This neighborhood offers beautiful natural surroundings, gorgeous homes that show pride and curb appeal and manicured lawns. This great home features open floor plan, high ceilings, tile roof and phenomenal golf views of the 3rd hole. It offers a spacious great room with soaring ceiling, an open kitchen w/lots of cabinets and counter space, breakfast nook and bar, master bdrm w/private patio, his and hers closets, spacious master bath w/double sinks, tub and separate shower. Upstairs enjoy a roomy loft with access to the 2nd story balcony.
Outside take advantage of the lanai and huge screened porch. Amenities to include: community pool,clubhouse, exercise room, playground and tennis courts. Within excellent school district!
Last Agent to Sell the Property
Silvia Mozer
RE/MAX Elite Listed on: 08/10/2013

Home Details
Home Type
- Single Family
Est. Annual Taxes
- $2,938
Year Built
- Built in 2001
Lot Details
- 5,663 Sq Ft Lot
- On Golf Course
- Northeast Facing Home
HOA Fees
- $140 Monthly HOA Fees
Parking
- 2 Car Attached Garage
- Garage Door Opener
Home Design
- Tile Roof
- Concrete Siding
- Block Exterior
- Asphalt
- Stucco
Interior Spaces
- 2,363 Sq Ft Home
- 2-Story Property
- Open Floorplan
- Vaulted Ceiling
- Ceiling Fan
- Great Room
- Loft
- Sun or Florida Room
- Screened Porch
- Golf Course Views
Kitchen
- Breakfast Area or Nook
- Eat-In Kitchen
- Breakfast Bar
- Microwave
- Ice Maker
- Dishwasher
- Disposal
Flooring
- Wood
- Carpet
- Tile
Bedrooms and Bathrooms
- 4 Bedrooms
- Primary Bedroom on Main
- Split Bedroom Floorplan
- Dual Closets
- Walk-In Closet
- 2 Full Bathrooms
- Separate Shower in Primary Bathroom
Laundry
- Laundry Room
- Washer and Gas Dryer Hookup
Home Security
- Security System Owned
- Fire and Smoke Detector
Outdoor Features
- Balcony
- Patio
Schools
- Quest Elementary School
- Delaura Middle School
- Viera High School
Utilities
- Central Heating and Cooling System
- Heat Pump System
- Electric Water Heater
- Cable TV Available
Listing and Financial Details
- Assessor Parcel Number 26-36-15-01-0000a.0-0029.00
Community Details
Overview
- Association fees include insurance
- Www.Baytreecommunity.Org/ Association
- Isles Of Baytree Phase 1 Subdivision
- Maintained Community
- The community has rules related to allowing corporate owners
Amenities
- Community Barbecue Grill
- Clubhouse
Recreation
- Golf Course Community
- Tennis Courts
- Community Playground
- Community Pool
- Park
Security
- Gated with Attendant
- Phone Entry
Ownership History
Purchase Details
Home Financials for this Owner
Home Financials are based on the most recent Mortgage that was taken out on this home.Purchase Details
Home Financials for this Owner
Home Financials are based on the most recent Mortgage that was taken out on this home.Purchase Details
Home Financials for this Owner
Home Financials are based on the most recent Mortgage that was taken out on this home.Purchase Details
Home Financials for this Owner
Home Financials are based on the most recent Mortgage that was taken out on this home.Purchase Details
Home Financials for this Owner
Home Financials are based on the most recent Mortgage that was taken out on this home.Purchase Details
Home Financials for this Owner
Home Financials are based on the most recent Mortgage that was taken out on this home.Purchase Details
Home Financials for this Owner
Home Financials are based on the most recent Mortgage that was taken out on this home.Similar Homes in Melbourne, FL
Home Values in the Area
Average Home Value in this Area
Purchase History
| Date | Type | Sale Price | Title Company |
|---|---|---|---|
| Warranty Deed | $477,000 | None Listed On Document | |
| Warranty Deed | $339,300 | First International Ttl Inc | |
| Warranty Deed | $252,000 | Sunbelt Title Agency | |
| Warranty Deed | $315,000 | Sunbelt Title Agency | |
| Warranty Deed | -- | Sunbelt Title Agency | |
| Warranty Deed | $238,000 | -- | |
| Warranty Deed | $48,000 | -- |
Mortgage History
| Date | Status | Loan Amount | Loan Type |
|---|---|---|---|
| Open | $100,000 | Credit Line Revolving | |
| Previous Owner | $322,254 | New Conventional | |
| Previous Owner | $189,000 | No Value Available | |
| Previous Owner | $50,500 | Balloon | |
| Previous Owner | $239,000 | New Conventional | |
| Previous Owner | $252,000 | No Value Available | |
| Previous Owner | $190,400 | No Value Available | |
| Previous Owner | $200,000 | No Value Available | |
| Closed | $47,250 | No Value Available |
Property History
| Date | Event | Price | Change | Sq Ft Price |
|---|---|---|---|---|
| 01/28/2022 01/28/22 | Sold | $477,000 | +3.7% | $202 / Sq Ft |
| 01/15/2022 01/15/22 | Pending | -- | -- | -- |
| 01/12/2022 01/12/22 | For Sale | $459,900 | +35.6% | $195 / Sq Ft |
| 10/18/2019 10/18/19 | Sold | $339,215 | -2.8% | $144 / Sq Ft |
| 09/13/2019 09/13/19 | Pending | -- | -- | -- |
| 07/26/2019 07/26/19 | For Sale | $349,000 | +38.5% | $148 / Sq Ft |
| 09/13/2013 09/13/13 | Sold | $252,000 | -2.1% | $107 / Sq Ft |
| 08/21/2013 08/21/13 | Pending | -- | -- | -- |
| 08/08/2013 08/08/13 | For Sale | $257,500 | -- | $109 / Sq Ft |
Tax History Compared to Growth
Tax History
| Year | Tax Paid | Tax Assessment Tax Assessment Total Assessment is a certain percentage of the fair market value that is determined by local assessors to be the total taxable value of land and additions on the property. | Land | Improvement |
|---|---|---|---|---|
| 2023 | $5,506 | $428,940 | $90,000 | $338,940 |
| 2022 | $5,305 | $392,840 | $0 | $0 |
| 2021 | $2,911 | $212,440 | $0 | $0 |
| 2020 | $2,839 | $209,510 | $0 | $0 |
| 2019 | $3,069 | $225,390 | $0 | $0 |
| 2018 | $3,076 | $221,190 | $0 | $0 |
| 2017 | $3,106 | $216,650 | $0 | $0 |
| 2016 | $3,161 | $212,200 | $55,000 | $157,200 |
| 2015 | $3,257 | $210,730 | $55,000 | $155,730 |
| 2014 | $3,281 | $209,060 | $45,000 | $164,060 |
Agents Affiliated with this Home
-
Greg Ellingson

Seller's Agent in 2022
Greg Ellingson
Ellingson Properties
(321) 795-0021
15 in this area
644 Total Sales
-
Patricia Macleod
P
Seller Co-Listing Agent in 2022
Patricia Macleod
Ellingson Properties
(321) 258-8179
1 in this area
27 Total Sales
-
Donna Ellis

Buyer's Agent in 2022
Donna Ellis
One Sotheby's International
(321) 259-2993
4 in this area
62 Total Sales
-
S
Seller's Agent in 2019
Susan Koon
Regal Properties International
-
Orawan Milner

Buyer's Agent in 2019
Orawan Milner
RE/MAX
(321) 576-2774
85 Total Sales
-
S
Seller's Agent in 2013
Silvia Mozer
RE/MAX
Map
Source: Space Coast MLS (Space Coast Association of REALTORS®)
MLS Number: 675133
APN: 26-36-15-01-0000A.0-0029.00
- 8213 Simpkins Way
- 8216 Simpkins Way
- 8201 Simpkins Way
- 8064 Kingswood Way
- 8339 Langila Dr
- 8329 Langila Dr
- 8150 Langila Dr
- 8140 Langila Dr
- 1636 Gracewood Dr
- 370 Baytree Dr
- 8002 Bradwick Way
- 1075 Shiloh Dr
- 1026 Shiloh Dr
- 250 Baytree Dr
- 8051 Daventry Dr
- 8031 Daventry Dr
- 209 Ashbourne Ct
- 448 Birchington Ln
- 7986 Bradwick Way
- 1216 Shiloh Dr

