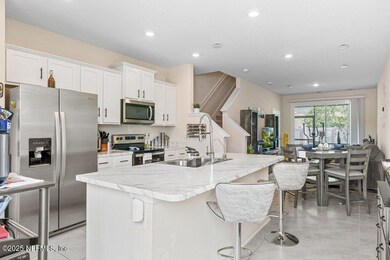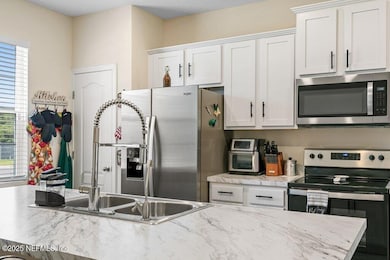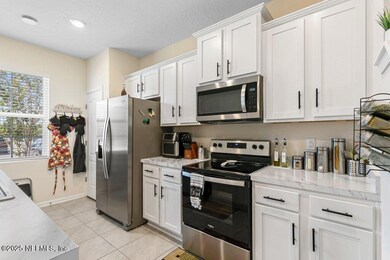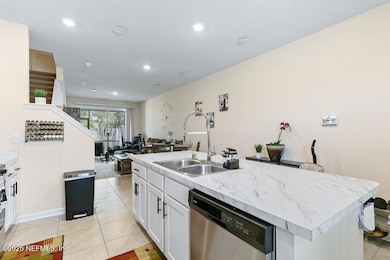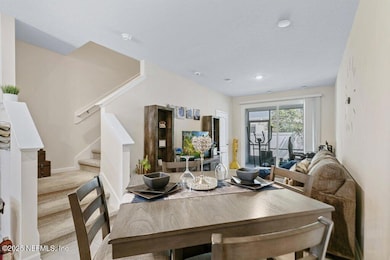
8217 Watercourse Way Jacksonville, FL 32211
Alderman Park NeighborhoodEstimated payment $1,633/month
Highlights
- Open Floorplan
- Screened Porch
- Tile Flooring
- Traditional Architecture
- Security System Owned
- Kitchen Island
About This Home
Welcome to the epitome of modern, low-maintenance living - a near-pristine townhouse that's perfect for first-time homebuyers, couples, singles, downsizers, and savvy investors alike. This exquisite abode, constructed in 2022, offers the latest in design and comfort with a layout that's both practical and stylish.
Step inside to discover an inviting atmosphere highlighted by sleek stainless-steel appliances that add a touch of elegance to the well-appointed kitchen. Every detail has been curated to ensure your convenience and satisfaction, from the polished countertops to the ample storage space. Entertaining is a breeze with the fluid floor plan that extends to a screened-in back porch, where you can enjoy Florida's balmy evenings without a care in the world. The small backyard provides a private outdoor retreat to unwind or indulge in your green thumb activities without the upkeep of a large lawn. Upstairs, the living quarters are nothing short of luxurious. Each of the two bedrooms boasts its own private bathroom, ensuring personal space and comfort. The convenience of an upstairs laundry means no more hauling clothes up and down the stairs.
For your guests, the downstairs half bath serves as an elegant powder room, rounding out the thoughtful amenities of this stunning townhouse. Centrally located in the heart of Jacksonville, you'll be in the center of it all while enjoying the tranquility of a cozy neighborhood.
Smart home features through ADP help put your mind at ease with the ability to lock/unlock door, set the thermostat, turn on/off the porch light and arm/disarm the alarm through the app.
Seize the opportunity to make this turnkey home your very own. Experience the blend of sophistication and simplicity in a residence that promises to be your haven for years to come.
Listing Agent
KELLER WILLIAMS REALTY ATLANTIC PARTNERS SOUTHSIDE License #3038305 Listed on: 06/05/2025

Townhouse Details
Home Type
- Townhome
Est. Annual Taxes
- $2,716
Year Built
- Built in 2022
Lot Details
- 1,307 Sq Ft Lot
- North Facing Home
- Vinyl Fence
HOA Fees
- $107 Monthly HOA Fees
Parking
- Assigned Parking
Home Design
- Traditional Architecture
- Shingle Roof
Interior Spaces
- 1,110 Sq Ft Home
- 2-Story Property
- Open Floorplan
- Screened Porch
- Security System Owned
- Washer and Electric Dryer Hookup
Kitchen
- Electric Range
- Microwave
- Dishwasher
- Kitchen Island
Flooring
- Carpet
- Tile
Bedrooms and Bathrooms
- 2 Bedrooms
- Split Bedroom Floorplan
- Bathtub and Shower Combination in Primary Bathroom
Schools
- Parkwood Heights Elementary School
- Arlington Middle School
- Terry Parker High School
Utilities
- Central Heating and Cooling System
Community Details
- Rivergate Association, Phone Number (904) 899-5920
- Rivergate Subdivision
Listing and Financial Details
- Assessor Parcel Number 1366562115
Map
Home Values in the Area
Average Home Value in this Area
Tax History
| Year | Tax Paid | Tax Assessment Tax Assessment Total Assessment is a certain percentage of the fair market value that is determined by local assessors to be the total taxable value of land and additions on the property. | Land | Improvement |
|---|---|---|---|---|
| 2025 | $2,716 | $196,345 | $45,000 | $151,345 |
| 2024 | $2,631 | $191,498 | -- | -- |
| 2023 | $2,631 | $185,921 | $40,000 | $145,921 |
| 2022 | $630 | $37,000 | $37,000 | $0 |
Property History
| Date | Event | Price | Change | Sq Ft Price |
|---|---|---|---|---|
| 06/05/2025 06/05/25 | For Sale | $235,000 | -0.4% | $212 / Sq Ft |
| 12/17/2023 12/17/23 | Off Market | $235,990 | -- | -- |
| 11/23/2022 11/23/22 | Sold | $235,990 | 0.0% | $213 / Sq Ft |
| 04/15/2022 04/15/22 | Pending | -- | -- | -- |
| 04/15/2022 04/15/22 | For Sale | $235,990 | -- | $213 / Sq Ft |
Purchase History
| Date | Type | Sale Price | Title Company |
|---|---|---|---|
| Special Warranty Deed | $235,990 | Dhi Title Of Florida |
Mortgage History
| Date | Status | Loan Amount | Loan Type |
|---|---|---|---|
| Open | $209,594 | FHA | |
| Closed | $209,594 | FHA |
Similar Homes in Jacksonville, FL
Source: realMLS (Northeast Florida Multiple Listing Service)
MLS Number: 2090504
APN: 136656-2115
- 856 Rotary Rd
- 877 Gate Run Rd
- 877 Rotary Rd
- 882 Rotary Rd
- 929 Bordeau Ave W
- 8355 Bordeau Ave N
- 1010 Arlingwood Ave
- 1006 Parkridge Cir W
- 8542 Jasper Ave
- 8491 India Ave
- 8431 India Ave
- 1118 Brookmont Ave E
- 8191 Alderman Rd
- 436 Acme St
- 1330 Eddy Rd
- 8625 Galveston Ave
- 7993 Jasper Ave
- 0 Eddy Rd
- 0 Eddy Rd
- 0 Eddy Rd
- 8232 Watercourse Way
- 864 Centennial St
- 876 Rotary Rd
- 885 Gate Run Rd
- 8050 Arlington Expy
- 8448 Kona Ave
- 8474 Jasper Ave
- 8426 Jasper Ave
- 9022 Emma Jean Ct
- 8747 Galveston Ave
- 7913 Jasper Ave
- 7928 India Ave
- 8730 Free Ave
- 8922 Free Ave
- 8930 Free Ave
- 7557 Arlington Expy
- 8749 Dandy Ave
- 7703 Hare Ave
- 9019 Devon Pines Dr
- 8914 Dandy Ave

