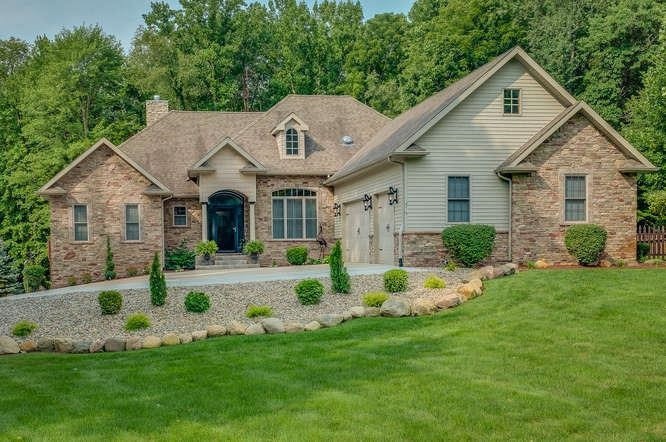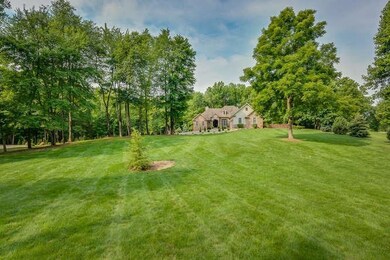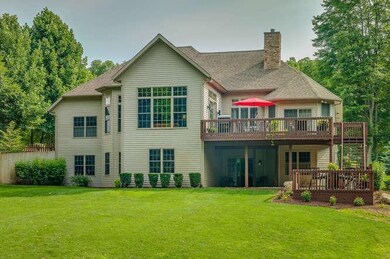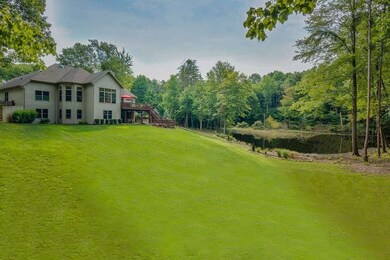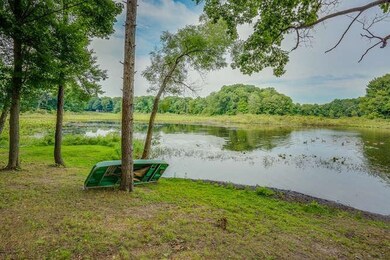
8218 E Walnut Ridge New Carlisle, IN 46552
Highlights
- Lake Front
- Deck
- Wood Flooring
- Horses Allowed On Property
- Ranch Style House
- 1 Fireplace
About This Home
As of June 2019Stunning,updated custom home in New Prairie school district. This 5 bedroom 4 bath hillside ranch sits on a picturesque wooded, landscaped 5 acre lake front lot.The home offers its new owner top of the line improvements from gleaming hardwood floors, gourmet kitchen, luxuriously appointed bathrooms with thermostatically controlled heated floors, 12 ft ceilings throughout the main level with walls of glass that capture the stunning views of lake and woods. The lower level is outfitted with 10 ft ceilings, media room with integrated surround system, full bath, 2 bedrooms and private patio. Whole house generator installed 2017, garage heating installed in 2018. 1 YR HOME WARRANTY WILL BE PROVIDED.
Last Agent to Sell the Property
Coldwell Banker 1st Choice License #RB14041752 Listed on: 02/27/2019

Home Details
Home Type
- Single Family
Est. Annual Taxes
- $3,978
Year Built
- Built in 2008
Lot Details
- 4.98 Acre Lot
- Lake Front
- Cul-De-Sac
- Fenced
- Landscaped
- Sloped Lot
Parking
- 3 Car Attached Garage
- Garage Door Opener
Home Design
- Ranch Style House
- Stone
Interior Spaces
- Dry Bar
- 1 Fireplace
- Basement
Kitchen
- Microwave
- Dishwasher
- Disposal
Flooring
- Wood
- Carpet
Bedrooms and Bathrooms
- 5 Bedrooms
Laundry
- Laundry on main level
- Dryer
- Washer
Outdoor Features
- Deck
- Covered patio or porch
Horse Facilities and Amenities
- Horses Allowed On Property
Utilities
- Central Air
- Heating System Uses Natural Gas
- Well
- Water Softener is Owned
Community Details
- No Home Owners Association
- Walnut Ridge Estates Subdivision
Listing and Financial Details
- Assessor Parcel Number 460804300041000068
Ownership History
Purchase Details
Home Financials for this Owner
Home Financials are based on the most recent Mortgage that was taken out on this home.Purchase Details
Home Financials for this Owner
Home Financials are based on the most recent Mortgage that was taken out on this home.Purchase Details
Home Financials for this Owner
Home Financials are based on the most recent Mortgage that was taken out on this home.Purchase Details
Home Financials for this Owner
Home Financials are based on the most recent Mortgage that was taken out on this home.Purchase Details
Home Financials for this Owner
Home Financials are based on the most recent Mortgage that was taken out on this home.Purchase Details
Home Financials for this Owner
Home Financials are based on the most recent Mortgage that was taken out on this home.Similar Homes in New Carlisle, IN
Home Values in the Area
Average Home Value in this Area
Purchase History
| Date | Type | Sale Price | Title Company |
|---|---|---|---|
| Warranty Deed | -- | Liberty Title & Escrow | |
| Warranty Deed | -- | None Available | |
| Warranty Deed | -- | Attorney | |
| Warranty Deed | -- | Meridian Title Corp | |
| Warranty Deed | -- | Meridian Title Corp | |
| Corporate Deed | -- | Meridian Title Corp |
Mortgage History
| Date | Status | Loan Amount | Loan Type |
|---|---|---|---|
| Open | $100,000 | Credit Line Revolving | |
| Open | $399,000 | New Conventional | |
| Closed | $399,920 | New Conventional | |
| Previous Owner | $33,750 | Commercial | |
| Previous Owner | $33,750 | Commercial | |
| Previous Owner | $300,000 | New Conventional | |
| Previous Owner | $300,000 | New Conventional | |
| Previous Owner | $317,600 | New Conventional | |
| Previous Owner | $39,300 | Unknown | |
| Previous Owner | $402,962 | VA | |
| Previous Owner | $417,000 | VA | |
| Previous Owner | $1,000,000 | Construction | |
| Previous Owner | $84,000 | Purchase Money Mortgage |
Property History
| Date | Event | Price | Change | Sq Ft Price |
|---|---|---|---|---|
| 06/13/2019 06/13/19 | Sold | $499,900 | 0.0% | $107 / Sq Ft |
| 03/26/2019 03/26/19 | Pending | -- | -- | -- |
| 02/27/2019 02/27/19 | For Sale | $499,900 | +33.3% | $107 / Sq Ft |
| 11/17/2016 11/17/16 | Sold | $375,000 | 0.0% | $86 / Sq Ft |
| 11/14/2016 11/14/16 | Pending | -- | -- | -- |
| 10/26/2016 10/26/16 | For Sale | $375,000 | -- | $86 / Sq Ft |
Tax History Compared to Growth
Tax History
| Year | Tax Paid | Tax Assessment Tax Assessment Total Assessment is a certain percentage of the fair market value that is determined by local assessors to be the total taxable value of land and additions on the property. | Land | Improvement |
|---|---|---|---|---|
| 2024 | $5,758 | $532,100 | $67,200 | $464,900 |
| 2023 | $5,679 | $498,100 | $67,500 | $430,600 |
| 2022 | $5,282 | $477,500 | $67,500 | $410,000 |
| 2021 | $4,923 | $441,600 | $67,500 | $374,100 |
| 2020 | $5,002 | $441,600 | $67,500 | $374,100 |
| 2019 | $4,657 | $411,700 | $67,500 | $344,200 |
| 2018 | $4,063 | $351,900 | $67,500 | $284,400 |
| 2017 | $3,978 | $359,400 | $67,500 | $291,900 |
| 2016 | $4,411 | $371,300 | $67,500 | $303,800 |
| 2014 | $7,831 | $396,900 | $70,000 | $326,900 |
Agents Affiliated with this Home
-
Jay Tenuta

Seller's Agent in 2019
Jay Tenuta
Coldwell Banker 1st Choice
(219) 393-9163
35 Total Sales
Map
Source: Northwest Indiana Association of REALTORS®
MLS Number: 450105
APN: 46-08-04-300-041.000-068
- 8196 E Walnut Ridge
- 55554 County Line Rd
- 55355 Suncrest Dr
- 55420 Forest Cove Ct
- 33811 Ferncrest Ct
- 33693 Woodmont Ridge Dr
- 55232 Sundance Dr
- 54760 County Line Rd
- 33300 Early Rd
- 55420 County Line Rd
- 305 Hill Top Ct
- 305 Hilltop Ct
- 7428 E 400 N
- 0 E Chicago Rd Unit GNR541346
- 312 W Rigg St
- 32980 Nature View Dr
- 32946 Barn Owl Ct
- 312 Tiger Ct Unit 8
- 55751 Wood Duck Ct
- 32840 Morning Dove Ct
