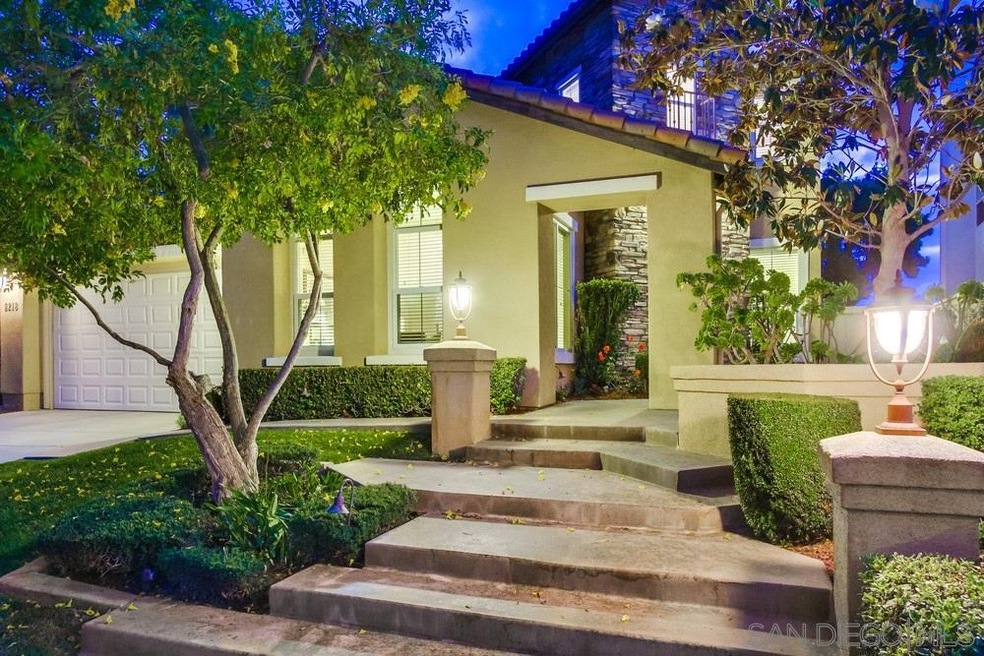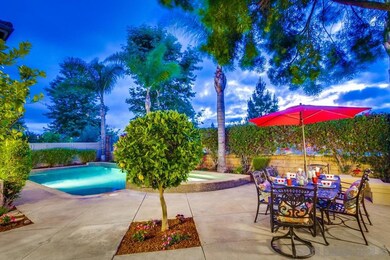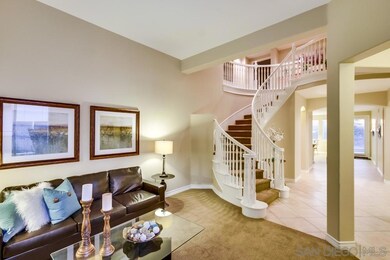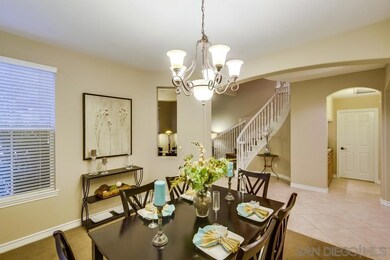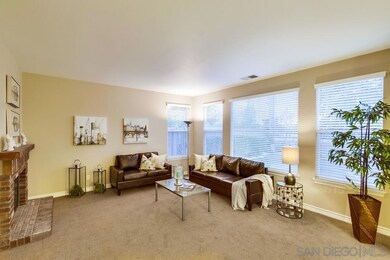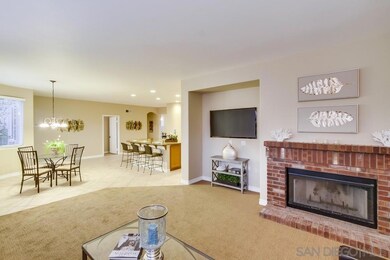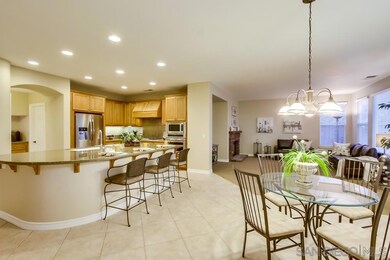
8218 Torrey Gardens Place San Diego, CA 92129
Torrey Highlands NeighborhoodHighlights
- Solar Heated Pool and Spa
- Retreat
- Formal Dining Room
- Deer Canyon Elementary School Rated A+
- Breakfast Area or Nook
- 3 Car Attached Garage
About This Home
As of September 2021Tuscan-inspired villa embodies a perfect blend of central Italy charm & executive living. Impressive courtyard entry to cathedral ceilings & open floor plan. Entertainer’s kitchen: granite, stainless steel, huge island & butler’s pantry. 1st floor ensuite bedroom perfect for guests/seniors! Master with retreat, 2 walk-ins & luxe bath. Private backyard with sparkling pool/spa & lush patio. Desirable Torrey Highlands location: walk to top schools incl. Westview, easy fwy access & convenient amenities! This Tuscan-inspired villa embodies a perfect blend of the charm of central Italy and the executive-style convenience of modern living. The highly desirable location allows you to enjoy all that upscale Torrey Highlands has to offer. Impressive stone courtyard entry opens to cathedral ceilings, a gracefully curving staircase, and an open floor plan. Entertainer’s dream kitchen offers slab granite countertops, stainless steel appliances, a huge sit-in island, and butler’s pantry to the formal dining room. The cheerful breakfast nook is lined with windows to appreciate the sparkling pool and lush greenery in the backyard. The family room provides the perfect setting for intimate gatherings in front of the rustic brick-front fireplace, while the elegant & bright living room is your space to entertain guests. The first floor ensuite bedroom enjoys views of the lush backyard and a full bathroom. Perfect for guests, seniors and nannies! The spacious master is a private retreat, with a large sitting area overlooking the backyard. Enjoy the luxury of two walk-in closets, his/her separate vanities, an extra-large soaking tub and an oversized walk-in shower. Additional upstairs bedrooms boast remote-controlled lights and fans. One bedroom with full ensuite bathroom, and another with an ensuite tech center/home office. The oversized 3-car garage provides shelving for plenty of convenient storage space. Downstairs full-size laundry room with cabinetry. The private backyard was designed for outdoor living year round. The spa cascades into the sparkling pool for soothing background noise as you swim laps, play, or just relax! The large patio offers plenty of space for outdoor dining and more with lemon trees and beautiful landscaping all around. Enjoy Torrey Highlands living: walk to highly acclaimed PUSD schools including Westview High School, easy access to 56 and 15, and convenient amenities, shopping, restaurants & more!
Last Agent to Sell the Property
Steve Gore
Coastal Premier Properties License #01343193 Listed on: 05/26/2016
Last Buyer's Agent
Steve Gore
Coastal Premier Properties License #01343193 Listed on: 05/26/2016
Home Details
Home Type
- Single Family
Est. Annual Taxes
- $23,874
Year Built
- Built in 2002
Lot Details
- 5,902 Sq Ft Lot
- Partially Fenced Property
- Level Lot
HOA Fees
- $55 Monthly HOA Fees
Parking
- 3 Car Attached Garage
- Tandem Garage
- Garage Door Opener
- Driveway
Home Design
- Clay Roof
- Stucco Exterior
Interior Spaces
- 3,408 Sq Ft Home
- 2-Story Property
- Family Room
- Formal Dining Room
Kitchen
- Breakfast Area or Nook
- Oven or Range
- Dishwasher
- Disposal
Bedrooms and Bathrooms
- 5 Bedrooms
- Retreat
- Main Floor Bedroom
Laundry
- Laundry Room
- Gas Dryer Hookup
Pool
- Solar Heated Pool and Spa
- Solar Heated In Ground Pool
- Pool Equipment or Cover
- Solar Heated Spa
Schools
- Poway Unified School District Elementary And Middle School
- Poway Unified School District High School
Utilities
- Separate Water Meter
Community Details
- Association fees include common area maintenance
- Packard Management Association, Phone Number (858) 277-4305
Listing and Financial Details
- Assessor Parcel Number 306-341-67-00
- $391 Monthly special tax assessment
Ownership History
Purchase Details
Home Financials for this Owner
Home Financials are based on the most recent Mortgage that was taken out on this home.Purchase Details
Home Financials for this Owner
Home Financials are based on the most recent Mortgage that was taken out on this home.Purchase Details
Home Financials for this Owner
Home Financials are based on the most recent Mortgage that was taken out on this home.Similar Homes in the area
Home Values in the Area
Average Home Value in this Area
Purchase History
| Date | Type | Sale Price | Title Company |
|---|---|---|---|
| Grant Deed | $1,699,000 | Lawyers Title | |
| Grant Deed | $999,000 | First American Title | |
| Grant Deed | $585,000 | -- |
Mortgage History
| Date | Status | Loan Amount | Loan Type |
|---|---|---|---|
| Open | $1,359,200 | New Conventional | |
| Previous Owner | $580,750 | New Conventional | |
| Previous Owner | $250,000 | Credit Line Revolving | |
| Previous Owner | $383,150 | Unknown | |
| Previous Owner | $380,900 | No Value Available |
Property History
| Date | Event | Price | Change | Sq Ft Price |
|---|---|---|---|---|
| 09/29/2021 09/29/21 | Sold | $1,699,000 | +6.2% | $499 / Sq Ft |
| 08/30/2021 08/30/21 | Pending | -- | -- | -- |
| 07/07/2021 07/07/21 | For Sale | $1,600,099 | +60.2% | $470 / Sq Ft |
| 07/29/2016 07/29/16 | Sold | $998,800 | 0.0% | $293 / Sq Ft |
| 05/28/2016 05/28/16 | Pending | -- | -- | -- |
| 05/26/2016 05/26/16 | For Sale | $998,800 | -- | $293 / Sq Ft |
Tax History Compared to Growth
Tax History
| Year | Tax Paid | Tax Assessment Tax Assessment Total Assessment is a certain percentage of the fair market value that is determined by local assessors to be the total taxable value of land and additions on the property. | Land | Improvement |
|---|---|---|---|---|
| 2024 | $23,874 | $1,767,639 | $1,248,480 | $519,159 |
| 2023 | $23,345 | $1,732,980 | $1,224,000 | $508,980 |
| 2022 | $22,898 | $1,699,000 | $1,200,000 | $499,000 |
| 2021 | $16,406 | $1,070,911 | $333,325 | $737,586 |
| 2020 | $16,200 | $1,059,931 | $329,908 | $730,023 |
| 2019 | $15,884 | $1,039,149 | $323,440 | $715,709 |
| 2018 | $15,563 | $1,018,775 | $317,099 | $701,676 |
| 2017 | $82 | $998,800 | $310,882 | $687,918 |
| 2016 | $12,471 | $746,821 | $232,452 | $514,369 |
| 2015 | $12,298 | $735,604 | $228,961 | $506,643 |
| 2014 | $12,025 | $721,195 | $224,476 | $496,719 |
Agents Affiliated with this Home
-
Ivan Butrus

Seller's Agent in 2021
Ivan Butrus
Palisade Realty, Inc
(619) 277-8382
1 in this area
41 Total Sales
-

Buyer's Agent in 2021
Iciar Weber
Redfin Corporation
(310) 801-2366
-

Seller's Agent in 2016
Steve Gore
Coastal Premier Properties
Map
Source: San Diego MLS
MLS Number: 160028649
APN: 306-341-67
- 13280 Via Milazzo Unit 9
- 7755 Via Montebello Unit 2
- 7770 Via Belfiore Unit 5
- 13325 Via Costanza Unit 2
- 13365 Cooper Greens Way
- 13226 Ireland Ln Unit 1
- 13224 Corte Stellina
- 13146 Russet Leaf Ln
- 8438 Hovenweep Ct
- 13944 Kerry Ln
- 13235 Bavarian Dr
- 7132 Torrey Mesa Ct
- 13133 Via Canyon Dr
- 13072 Trigger St
- 13146 Thunderhead St
- 8730 Twin Trails Dr
- 8691 Park Run Rd
- 13796 Sparren Ave
- 14182 Caminito Vistana
- 8754 Park Run Rd
