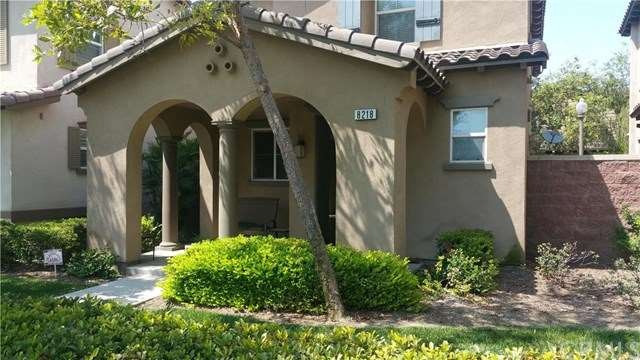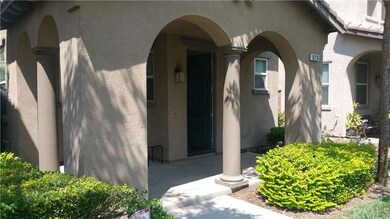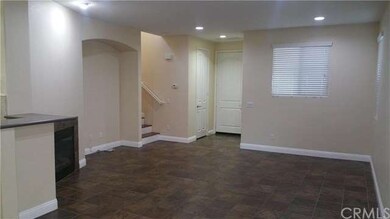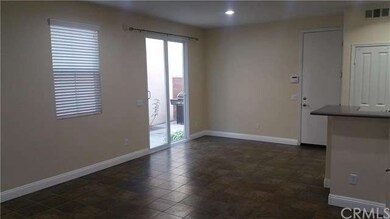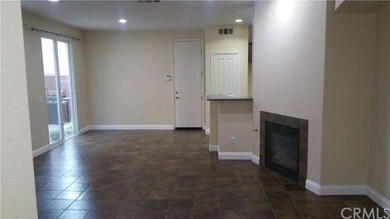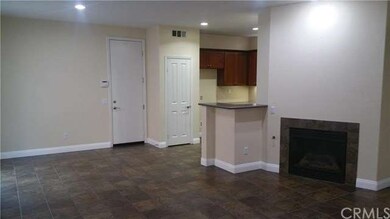8218 W Preserve Loop Chino, CA 91708
The Preserve NeighborhoodHighlights
- Fitness Center
- Newly Remodeled
- Clubhouse
- Cal Aero Preserve Academy Rated A-
- Spa
- 1-minute walk to Evergreen Park
About This Home
As of September 2018This home is the one you’ve been waiting for. It’s a detached SFR that offers 3 bedrooms / 2.5 bathrooms and plenty of upgrades. Beautiful hard wood and tile flooring throughout. The kitchen has Corian countertop with full stone back splash, under cabinet lighting, stainless steel appliances and gorgeous shaker style cabinets and plenty of recessed lighting to highlight its beauty. Located just walking distance form the Preserve Park House which offers a full fitness center, business center, game room, conference room and much more. The Preserves's Community Center, Library and Cal Aero Preserve Academy are just a few steps away. This home comes equipped with a solar system that's paid through 2020, and this home offers one of the lowest HOA dues in this master plan community. This is the perfect home for everyone from first timers to your companies corporate housing. What more could you ask for? This is simply a must see.
Last Agent to Sell the Property
Gregory Mays
KELLER WILLIAMS REALTY NORCO License #01504409

Home Details
Home Type
- Single Family
Est. Annual Taxes
- $7,000
Year Built
- Built in 2006 | Newly Remodeled
Lot Details
- 3,965 Sq Ft Lot
- Block Wall Fence
- Landscaped
- Paved or Partially Paved Lot
- Front Yard Sprinklers
HOA Fees
- $243 Monthly HOA Fees
Parking
- 2 Car Direct Access Garage
- Parking Available
- Two Garage Doors
Home Design
- Contemporary Architecture
- Modern Architecture
- Slab Foundation
- Fire Rated Drywall
- Concrete Roof
- Wood Siding
Interior Spaces
- 1,447 Sq Ft Home
- 2-Story Property
- Double Pane Windows
- Blinds
- Window Screens
- Sliding Doors
- Panel Doors
- Great Room
- Living Room with Fireplace
- Combination Dining and Living Room
Kitchen
- Convection Oven
- Built-In Range
- Microwave
- Dishwasher
- Corian Countertops
- Tile Countertops
- Disposal
Flooring
- Wood
- Tile
Bedrooms and Bathrooms
- 3 Bedrooms
- All Upper Level Bedrooms
- Mirrored Closets Doors
- Jack-and-Jill Bathroom
Laundry
- Laundry Room
- Washer and Gas Dryer Hookup
Outdoor Features
- Spa
- Open Patio
- Exterior Lighting
- Front Porch
Location
- Property is near a clubhouse
- Suburban Location
Utilities
- Forced Air Heating and Cooling System
- Underground Utilities
- Phone Available
Listing and Financial Details
- Tax Lot 1
- Tax Tract Number 17357
- Assessor Parcel Number 1055311460000
Community Details
Amenities
- Community Barbecue Grill
- Clubhouse
- Billiard Room
- Meeting Room
- Recreation Room
Recreation
- Tennis Courts
- Community Playground
- Fitness Center
- Community Pool
- Community Spa
Ownership History
Purchase Details
Home Financials for this Owner
Home Financials are based on the most recent Mortgage that was taken out on this home.Purchase Details
Home Financials for this Owner
Home Financials are based on the most recent Mortgage that was taken out on this home.Purchase Details
Home Financials for this Owner
Home Financials are based on the most recent Mortgage that was taken out on this home.Purchase Details
Home Financials for this Owner
Home Financials are based on the most recent Mortgage that was taken out on this home.Purchase Details
Home Financials for this Owner
Home Financials are based on the most recent Mortgage that was taken out on this home.Map
Home Values in the Area
Average Home Value in this Area
Purchase History
| Date | Type | Sale Price | Title Company |
|---|---|---|---|
| Grant Deed | $410,000 | Chicago Title Company | |
| Grant Deed | $382,500 | Orange Coast Title | |
| Grant Deed | $365,000 | Nations Title Company | |
| Grant Deed | $230,000 | Orange Coast Title | |
| Grant Deed | $411,500 | First American Title Company |
Mortgage History
| Date | Status | Loan Amount | Loan Type |
|---|---|---|---|
| Open | $230,000 | New Conventional | |
| Closed | $230,000 | New Conventional | |
| Closed | $230,000 | New Conventional | |
| Previous Owner | $167,500 | New Conventional | |
| Previous Owner | $292,000 | New Conventional | |
| Previous Owner | $411,252 | New Conventional |
Property History
| Date | Event | Price | Change | Sq Ft Price |
|---|---|---|---|---|
| 09/19/2018 09/19/18 | Sold | $410,000 | 0.0% | $283 / Sq Ft |
| 08/10/2018 08/10/18 | For Sale | $410,000 | +7.2% | $283 / Sq Ft |
| 10/21/2016 10/21/16 | Sold | $382,500 | -1.9% | $264 / Sq Ft |
| 09/14/2016 09/14/16 | Pending | -- | -- | -- |
| 08/25/2016 08/25/16 | For Sale | $389,900 | +6.8% | $269 / Sq Ft |
| 07/06/2015 07/06/15 | Sold | $365,000 | 0.0% | $252 / Sq Ft |
| 04/30/2015 04/30/15 | Pending | -- | -- | -- |
| 03/24/2015 03/24/15 | For Sale | $365,000 | 0.0% | $252 / Sq Ft |
| 03/01/2015 03/01/15 | Pending | -- | -- | -- |
| 02/09/2015 02/09/15 | For Sale | $365,000 | +58.7% | $252 / Sq Ft |
| 02/08/2013 02/08/13 | Sold | $230,000 | 0.0% | $159 / Sq Ft |
| 11/12/2012 11/12/12 | Pending | -- | -- | -- |
| 11/01/2012 11/01/12 | For Sale | $230,000 | 0.0% | $159 / Sq Ft |
| 10/23/2012 10/23/12 | Off Market | $230,000 | -- | -- |
| 08/21/2012 08/21/12 | For Sale | $230,000 | -- | $159 / Sq Ft |
Tax History
| Year | Tax Paid | Tax Assessment Tax Assessment Total Assessment is a certain percentage of the fair market value that is determined by local assessors to be the total taxable value of land and additions on the property. | Land | Improvement |
|---|---|---|---|---|
| 2024 | $7,000 | $448,395 | $156,938 | $291,457 |
| 2023 | $6,863 | $439,603 | $153,861 | $285,742 |
| 2022 | $6,834 | $430,983 | $150,844 | $280,139 |
| 2021 | $6,740 | $422,532 | $147,886 | $274,646 |
| 2020 | $6,680 | $418,200 | $146,370 | $271,830 |
| 2019 | $6,598 | $410,000 | $143,500 | $266,500 |
| 2018 | $6,445 | $390,150 | $136,680 | $253,470 |
| 2017 | $6,367 | $382,500 | $134,000 | $248,500 |
| 2016 | $5,909 | $365,000 | $127,000 | $238,000 |
| 2015 | $4,534 | $235,661 | $82,481 | $153,180 |
| 2014 | -- | $231,044 | $80,865 | $150,179 |
Source: California Regional Multiple Listing Service (CRMLS)
MLS Number: IV16187557
APN: 1055-311-46
- 8160 W Preserve Loop
- 8395 Edgewood St Unit 61
- 15891 Birdfeeder Ln
- 15903 Birdfeeder Ln
- 8231 Inventor St
- 15968 Leader Ave
- 8227 Traveller St
- 15941 Bravery Ave
- 8198 Spirit St
- 8243 Spirit St
- 8237 Spirit St
- 8029 Spencer St
- 8025 Spencer St
- 15785 Approach Ave
- 8441 Explorer St
- 16000 Cochise Ct
- 16016 Cochise Ct
- 16013 Cochise Ct
- 16005 Cochise Ct
- 16170 Spicebush Ln
