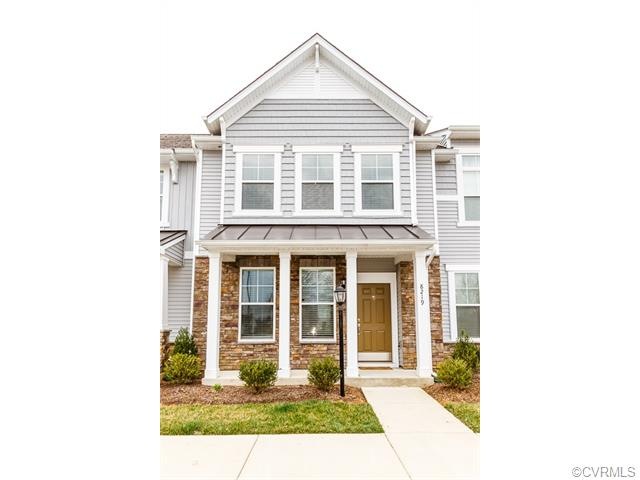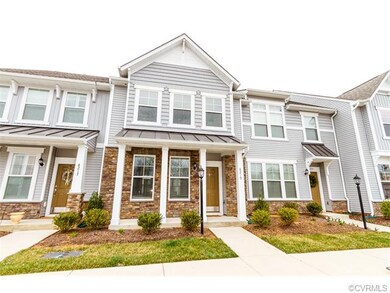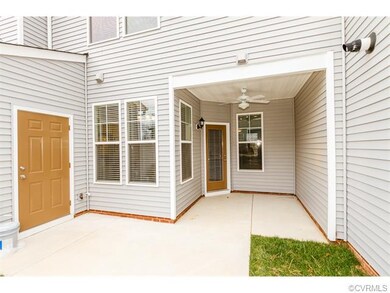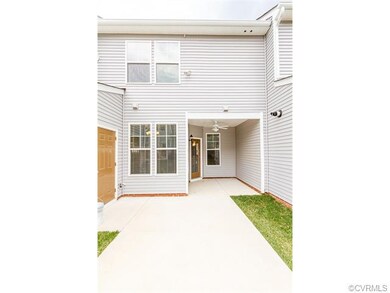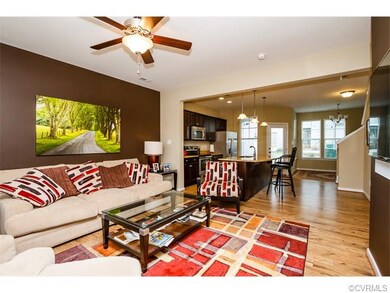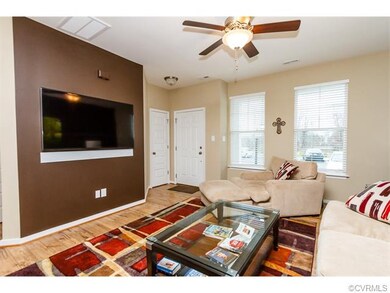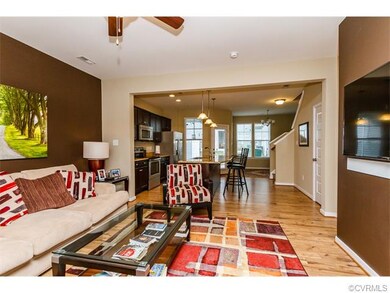
8219 Center Path Ln Mechanicsville, VA 23116
Atlee NeighborhoodEstimated Value: $338,864 - $366,000
Highlights
- Wood Flooring
- Pearson's Corner Elementary School Rated A
- Forced Air Heating and Cooling System
About This Home
As of June 2015Just like new but no waiting! This town home has everything you would want and you can move in by Memorial Day! Entering the front door you will find beautifully Engineered hardwood floors throughout the entire first floor, upgraded Expresso cabinets, Stainless Steel appliances, recessed lighting, Granite countertops, huge island and breakfast nook. Enjoy the open floor plan which allows you to entertain in the great room while opening to the kitchen for easy flow. Glass door off the kitchen opens to an extended patio area to back yard. Walking up to the second story you will find a large master bedroom with tray ceiling, walk-in closet, big bright windows, master bathroom, laundry closet and the second bedroom with private en suite bath. This property offers two master suites. Rutland is one of Hanover's most sought after neighborhoods with wonderful walking trails, friendly atmosphere, YMCA, beautiful swimming pool and playground area, not to mention all the shopping and restaurant opportunities. Don't miss your chance on this one. 100% Financing available on this property.
Last Agent to Sell the Property
ERA Woody Hogg & Assoc License #0225085998 Listed on: 04/04/2015

Last Buyer's Agent
Cathy Pully
Samson Properties License #0225128071

Townhouse Details
Home Type
- Townhome
Est. Annual Taxes
- $2,418
Year Built
- 2013
Lot Details
- 1,307
Home Design
- Dimensional Roof
Flooring
- Wood
- Partially Carpeted
- Tile
Bedrooms and Bathrooms
- 2 Bedrooms
- 2 Full Bathrooms
Additional Features
- Property has 2 Levels
- Forced Air Heating and Cooling System
Listing and Financial Details
- Assessor Parcel Number 8706-04-3007
Ownership History
Purchase Details
Home Financials for this Owner
Home Financials are based on the most recent Mortgage that was taken out on this home.Purchase Details
Home Financials for this Owner
Home Financials are based on the most recent Mortgage that was taken out on this home.Similar Homes in Mechanicsville, VA
Home Values in the Area
Average Home Value in this Area
Purchase History
| Date | Buyer | Sale Price | Title Company |
|---|---|---|---|
| Robertson Cynthia R | $205,000 | -- | |
| Schmitt Daniel T | $206,745 | -- |
Mortgage History
| Date | Status | Borrower | Loan Amount |
|---|---|---|---|
| Open | Robertson Cynthia R | $178,900 | |
| Closed | Robertson Cynthia R | $181,300 | |
| Closed | Robertson Cynthia R | $194,750 | |
| Previous Owner | Schmitt Daniel T | $144,582 |
Property History
| Date | Event | Price | Change | Sq Ft Price |
|---|---|---|---|---|
| 06/30/2015 06/30/15 | Sold | $205,000 | -4.6% | $141 / Sq Ft |
| 06/04/2015 06/04/15 | Pending | -- | -- | -- |
| 04/04/2015 04/04/15 | For Sale | $214,950 | -- | $148 / Sq Ft |
Tax History Compared to Growth
Tax History
| Year | Tax Paid | Tax Assessment Tax Assessment Total Assessment is a certain percentage of the fair market value that is determined by local assessors to be the total taxable value of land and additions on the property. | Land | Improvement |
|---|---|---|---|---|
| 2025 | $2,418 | $292,800 | $85,000 | $207,800 |
| 2024 | $2,354 | $284,900 | $80,000 | $204,900 |
| 2023 | $2,204 | $280,200 | $80,000 | $200,200 |
| 2022 | $2,026 | $245,100 | $75,000 | $170,100 |
| 2021 | $1,919 | $232,500 | $75,000 | $157,500 |
| 2020 | $1,847 | $224,100 | $72,500 | $151,600 |
| 2019 | $1,678 | $224,100 | $72,500 | $151,600 |
| 2018 | $1,678 | $207,200 | $72,500 | $134,700 |
| 2017 | $1,678 | $207,200 | $72,500 | $134,700 |
| 2016 | $1,678 | $207,200 | $72,500 | $134,700 |
| 2015 | $1,607 | $198,400 | $72,500 | $125,900 |
| 2014 | $1,607 | $198,400 | $72,500 | $125,900 |
Agents Affiliated with this Home
-
Kathy Carmichael

Seller's Agent in 2015
Kathy Carmichael
ERA Woody Hogg & Assoc
(804) 683-0011
16 in this area
99 Total Sales
-
Ryan Mabie

Seller Co-Listing Agent in 2015
Ryan Mabie
Long & Foster
(804) 683-4026
26 in this area
77 Total Sales
-
C
Buyer's Agent in 2015
Cathy Pully
Samson Properties
(804) 839-7981
Map
Source: Central Virginia Regional MLS
MLS Number: 1509128
APN: 8706-04-3007
- 8045 Ellendale Dr
- 8133 Belton Cir
- 8914 Hollycroft Ct
- 8687 Oakham Dr
- 8670 Oakham Dr
- 9079 Cudlipp Ave
- 9205 Cremins Ct
- 9387 Colvincrest Dr
- 9401 Nolandwood Dr
- 8910 Ringview Dr
- 9332 Janeway Dr
- 9205 Fairfield Farm Ct
- 8407 Knollwood Ct
- 9085 Winter Spring Dr
- 8393 Brittewood Cir
- 9074 Winter Spring Dr
- 00 Staple Ln
- 8452 Track Rd
- 9129 Cardinal Creek Dr
- 8557 Meadowsweet Dr
- 8219 Center Path Ln Unit 8219
- 8219 Center Path Ln
- 8221 Center Path Ln
- 8217 Center Path Ln
- 8223 Center Path Ln Unit 1A
- 8223 Center Path Ln
- 8215 Center Path Ln
- 8213 Center Path Ln
- 8083 Bisbrooke Unit 13
- 8085 Bisbrooke Ct Unit 12
- 8091 Bisbrooke Ct Unit 9
- 8087 Bisbrooke Ct Unit 11
- 8089 Bisbrooke Ct Unit 10
- 8082 Bisbrooke Ct Unit 6 A
- 8084 Bisbrooke Ct Unit 5 A
- 8086 Bisbrooke Ct Unit 4 A
- 8088 Bisbrooke Ct Unit 3 A
- 8091 Bisbrooke Ct
- 8089 Bisbrooke Ct
- 8088 Bisbrooke Ct
