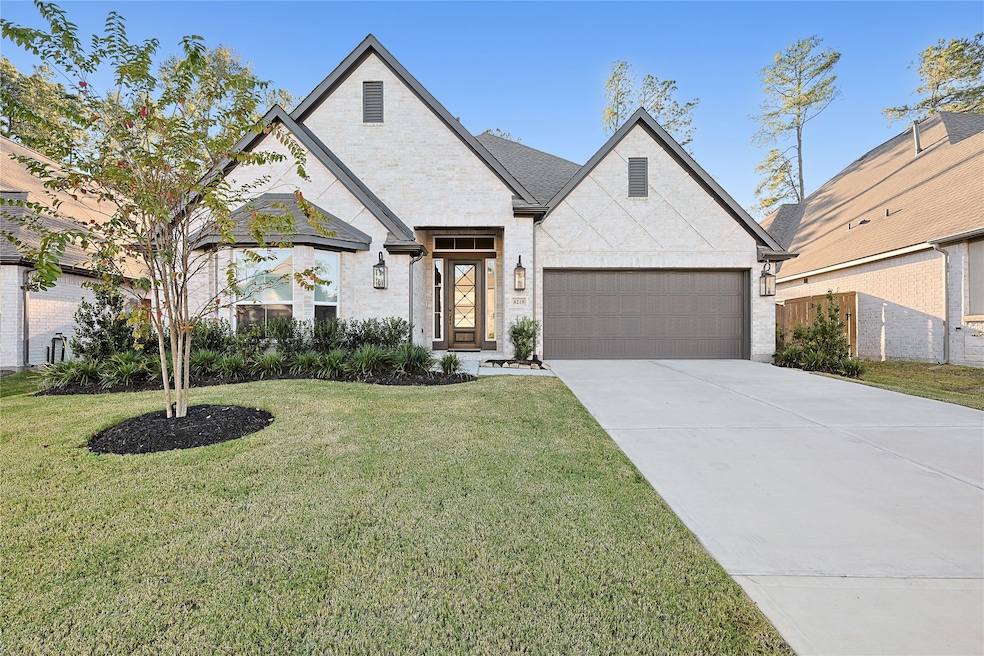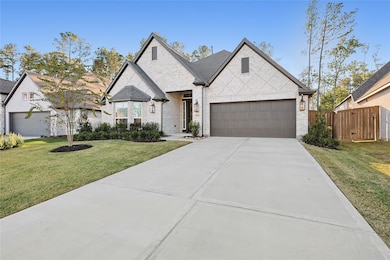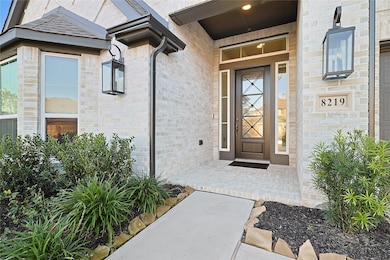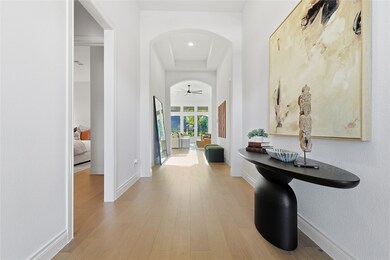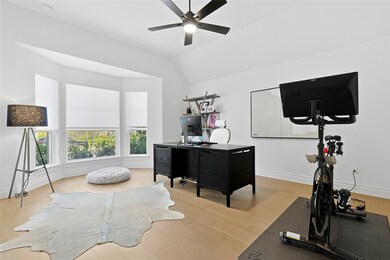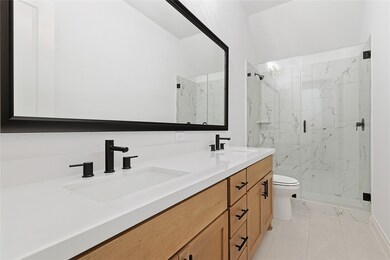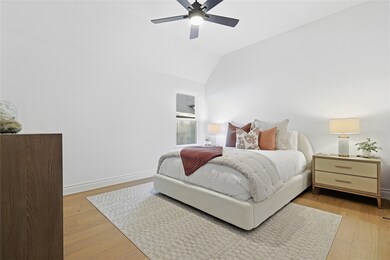8219 Mount Washburn Ln Porter, TX 77365
The Highlands NeighborhoodEstimated payment $3,190/month
Highlights
- Fitness Center
- Clubhouse
- Adjacent to Greenbelt
- Tennis Courts
- Freestanding Bathtub
- Traditional Architecture
About This Home
WELCOME HOME! This stunning 1-story LUXURY LISTING in the master-planned community of THE HIGHLANDS showcases over $51K in UPGRADES and elegant design throughout. The home features soaring 13' ceilings, an OPEN-concept kitchen with abundant cabinetry, GAS cooktop, and a SPACIOUS family room with a 78" electric FIREPLACE with a wall of windows. The PRIMARY en-suite offers a SPA-inspired bath with DOUBLE vanities, a freestanding tub, and a CUSTOM shower. Enjoy outdoor living on the extended PATIO with TILE flooring, ceiling fans, and beautifully redesigned landscaping. Additional features include a 24KW WHOLE HOME GENERATOR, custom SHADES, Kineico water system, GUTTERS, and dimmer lighting throughout. LOCATION, LOCATION, LOCATION!!! Located minutes from Hwy 99 and Valley Ranch shopping & dining- this home is MOVE-IN READY. Showings will begin 11/15.
Home Details
Home Type
- Single Family
Est. Annual Taxes
- $2,136
Year Built
- Built in 2024
Lot Details
- 7,468 Sq Ft Lot
- Adjacent to Greenbelt
- East Facing Home
- Sprinkler System
- Back Yard Fenced and Side Yard
HOA Fees
- $118 Monthly HOA Fees
Parking
- 2 Car Attached Garage
- Tandem Garage
Home Design
- Traditional Architecture
- Brick Exterior Construction
- Slab Foundation
- Composition Roof
- Cement Siding
Interior Spaces
- 2,349 Sq Ft Home
- 1-Story Property
- Crown Molding
- High Ceiling
- Electric Fireplace
- Formal Entry
- Family Room Off Kitchen
- Living Room
- Breakfast Room
- Open Floorplan
- Utility Room
- Electric Dryer Hookup
- Security System Owned
Kitchen
- Walk-In Pantry
- Double Oven
- Gas Cooktop
- Microwave
- Dishwasher
- Kitchen Island
- Solid Surface Countertops
- Self-Closing Drawers and Cabinet Doors
- Disposal
Flooring
- Wood
- Tile
Bedrooms and Bathrooms
- 3 Bedrooms
- En-Suite Primary Bedroom
- Double Vanity
- Freestanding Bathtub
- Soaking Tub
- Bathtub with Shower
- Separate Shower
Schools
- Highlands Elementary School
- White Oak Middle School
- Porter High School
Additional Features
- Tennis Courts
- Central Heating and Cooling System
Community Details
Overview
- Association fees include clubhouse, common areas, recreation facilities
- The Highlands Community Associati Association, Phone Number (832) 365-3555
- Built by Ravenna Homes
- Highlands Sec 7 Subdivision
Recreation
- Tennis Courts
- Pickleball Courts
- Fitness Center
- Community Pool
- Trails
Additional Features
- Clubhouse
- Security Guard
Map
Home Values in the Area
Average Home Value in this Area
Tax History
| Year | Tax Paid | Tax Assessment Tax Assessment Total Assessment is a certain percentage of the fair market value that is determined by local assessors to be the total taxable value of land and additions on the property. | Land | Improvement |
|---|---|---|---|---|
| 2025 | $2,136 | $68,000 | $68,000 | -- |
| 2024 | $1,277 | $68,000 | $68,000 | -- |
| 2023 | $1,277 | $68,000 | $68,000 | -- |
Property History
| Date | Event | Price | List to Sale | Price per Sq Ft | Prior Sale |
|---|---|---|---|---|---|
| 11/12/2025 11/12/25 | For Sale | $550,000 | -- | $234 / Sq Ft | |
| 12/18/2024 12/18/24 | Sold | -- | -- | -- | View Prior Sale |
| 12/12/2024 12/12/24 | Pending | -- | -- | -- | |
| 12/12/2024 12/12/24 | Off Market | -- | -- | -- |
Purchase History
| Date | Type | Sale Price | Title Company |
|---|---|---|---|
| Special Warranty Deed | -- | None Listed On Document | |
| Special Warranty Deed | -- | None Listed On Document |
Mortgage History
| Date | Status | Loan Amount | Loan Type |
|---|---|---|---|
| Open | $465,920 | New Conventional | |
| Closed | $465,920 | New Conventional |
Source: Houston Association of REALTORS®
MLS Number: 13771565
APN: 5829-07-06500
- 8234 Mount Washburn Ln
- 21947 Gateway Arch Dr
- 21814 Gateway Arch Dr
- 21951 Gateway Arch Dr
- 21939 Gateway Arch Dr
- 21927 Gateway Arch Dr
- 21838 Jedediah River Ln
- 21840 Otter Point Ln
- 22014 Gateway Arch Dr
- 21844 Otter Point Ln
- 8314 Mount Washburn Ct
- 9434 Pacific Crest Ct
- 9441 Pacific Crest Ct
- 9411 Pacific Crest Ct
- 9414 Pacific Crest Ct
- 9445 Pacific Crest Ct
- 9437 Pacific Crest Ct
- 9438 Pacific Crest Ct
- PRESLEY III Plan at The Highlands - 65'
- BROOKDALE Plan at The Highlands - 65'
- 8282 Boundary Waters Dr
- 8326 Boundary Waters Dr
- 7525 Angels Landing Ln
- 18178 Woodsdale Ct
- 22014 Soft Pines Ct
- 21880 Silver Oak Ct
- 8306 Boundary Waters Dr
- 21500 Jordan Pond Ridge
- 7397 Mount Greylock Loop
- 22065 Ringwood Ct
- 7334 Lake Arrowhead Ln
- 7315 Lake Arrowhead Ln
- 21617 Horseshoe Dr
- 21691 Horseshoe Dr
- 16886 Pandora Way
- 16638 Spirit St
- 16834 Pandora Way
- 20811 Adventure Way
- 21082 Voyage Ln
- 19207 Silver Dapple Dr
