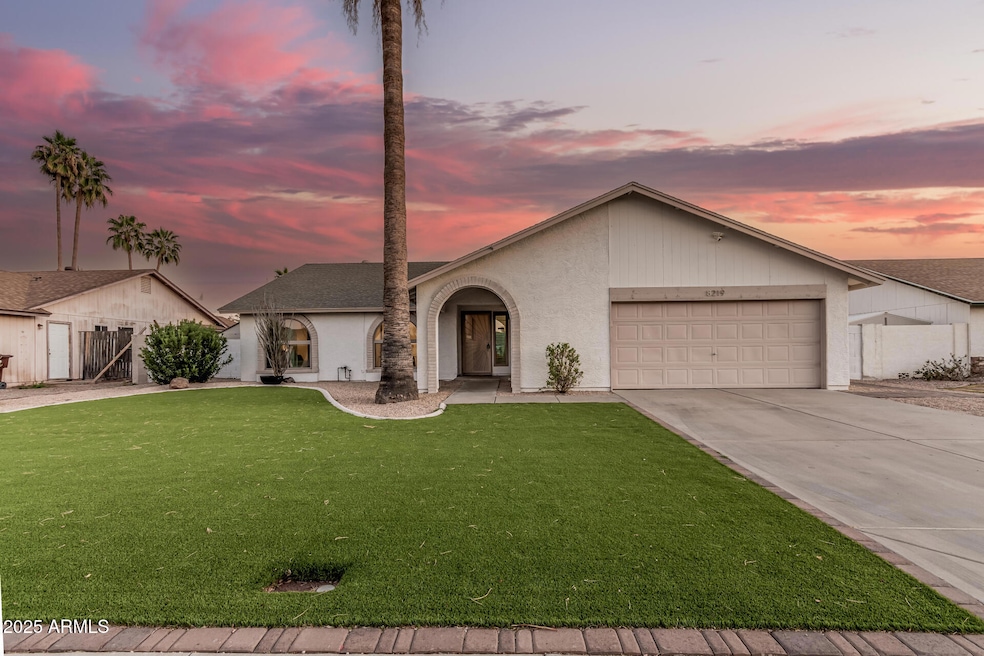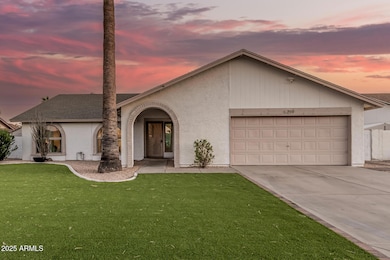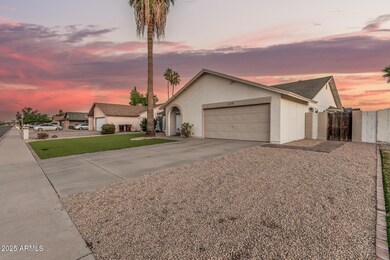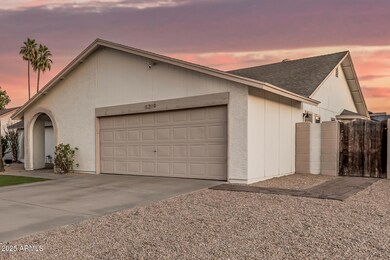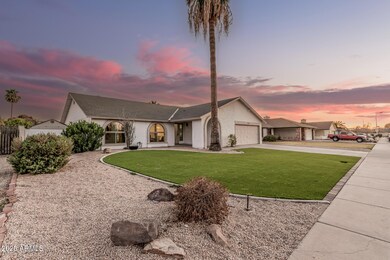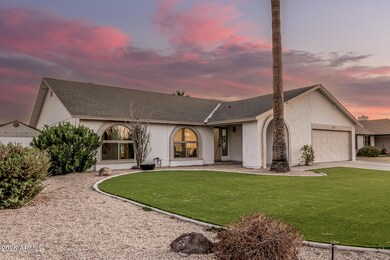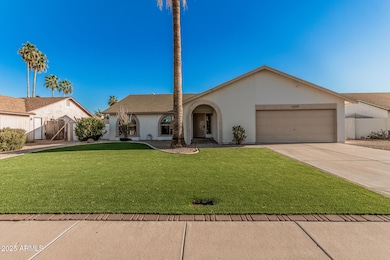
8219 W Corrine Dr Peoria, AZ 85381
Highlights
- Private Pool
- Vaulted Ceiling
- Covered patio or porch
- Oasis Elementary School Rated A-
- No HOA
- 2 Car Direct Access Garage
About This Home
As of July 2025This beautifully maintained home with a sparkling pool is a fully furnished, high-performing Airbnb in a desirable Peoria neighborhood! Offering great curb appeal, a 2-car garage, and low-maintenance landscaping, this home is designed for both comfort and style. Inside, enjoy vaulted ceilings, natural light, and an open layout with tile flooring in common areas and plush Berber carpet in the bedrooms. The impeccable kitchen features stainless steel appliances, concrete counters, white cabinetry, and a charming bay window breakfast nook. The oversized primary suite includes a sitting area, walk-in closet, and private outdoor access. Step outside to a resort-style backyard with a covered patio, artificial turf, gazebo, and a stunning pool—perfect for relaxation or entertaining!
Last Agent to Sell the Property
eXp Realty License #SA673638000 Listed on: 03/26/2025

Home Details
Home Type
- Single Family
Est. Annual Taxes
- $1,771
Year Built
- Built in 1990
Lot Details
- 8,085 Sq Ft Lot
- Block Wall Fence
- Artificial Turf
- Front and Back Yard Sprinklers
- Sprinklers on Timer
Parking
- 2 Car Direct Access Garage
- Garage Door Opener
Home Design
- Wood Frame Construction
- Composition Roof
- Stucco
Interior Spaces
- 1,925 Sq Ft Home
- 1-Story Property
- Vaulted Ceiling
- Ceiling Fan
- Washer and Dryer Hookup
Kitchen
- Eat-In Kitchen
- Breakfast Bar
- Electric Cooktop
- Built-In Microwave
Flooring
- Carpet
- Tile
Bedrooms and Bathrooms
- 4 Bedrooms
- Primary Bathroom is a Full Bathroom
- 2 Bathrooms
Outdoor Features
- Private Pool
- Covered patio or porch
- Outdoor Storage
Schools
- Oasis Elementary School
- Centennial High School
Utilities
- Central Air
- Heating Available
- High Speed Internet
- Cable TV Available
Listing and Financial Details
- Tax Lot 79
- Assessor Parcel Number 231-10-515
Community Details
Overview
- No Home Owners Association
- Association fees include no fees
- Built by Dave Brown
- Dave Brown West Unit 1 Subdivision
Recreation
- Bike Trail
Ownership History
Purchase Details
Home Financials for this Owner
Home Financials are based on the most recent Mortgage that was taken out on this home.Purchase Details
Home Financials for this Owner
Home Financials are based on the most recent Mortgage that was taken out on this home.Purchase Details
Home Financials for this Owner
Home Financials are based on the most recent Mortgage that was taken out on this home.Purchase Details
Home Financials for this Owner
Home Financials are based on the most recent Mortgage that was taken out on this home.Purchase Details
Home Financials for this Owner
Home Financials are based on the most recent Mortgage that was taken out on this home.Purchase Details
Home Financials for this Owner
Home Financials are based on the most recent Mortgage that was taken out on this home.Purchase Details
Home Financials for this Owner
Home Financials are based on the most recent Mortgage that was taken out on this home.Similar Homes in the area
Home Values in the Area
Average Home Value in this Area
Purchase History
| Date | Type | Sale Price | Title Company |
|---|---|---|---|
| Warranty Deed | $460,000 | Magnus Title Agency | |
| Warranty Deed | $390,000 | Teema Title & Escrow Agency | |
| Warranty Deed | $266,000 | First American Title Ins Co | |
| Cash Sale Deed | $194,000 | Chicago Title Agency Inc | |
| Interfamily Deed Transfer | -- | American Title Service Agenc | |
| Interfamily Deed Transfer | -- | American Title Service Agenc | |
| Warranty Deed | $147,000 | American Title Service Agenc | |
| Joint Tenancy Deed | $117,000 | Ati Title Agency |
Mortgage History
| Date | Status | Loan Amount | Loan Type |
|---|---|---|---|
| Previous Owner | $357,000 | New Conventional | |
| Previous Owner | $359,000 | New Conventional | |
| Previous Owner | $10,701 | FHA | |
| Previous Owner | $261,182 | FHA | |
| Previous Owner | $210,000 | Commercial | |
| Previous Owner | $143,273 | FHA | |
| Previous Owner | $143,273 | FHA | |
| Previous Owner | $17,000 | Stand Alone Refi Refinance Of Original Loan | |
| Previous Owner | $100,000 | No Value Available |
Property History
| Date | Event | Price | Change | Sq Ft Price |
|---|---|---|---|---|
| 07/11/2025 07/11/25 | Sold | $460,000 | -10.7% | $239 / Sq Ft |
| 07/07/2025 07/07/25 | Pending | -- | -- | -- |
| 03/26/2025 03/26/25 | For Sale | $515,000 | +93.6% | $268 / Sq Ft |
| 09/14/2016 09/14/16 | Sold | $266,000 | +2.3% | $138 / Sq Ft |
| 07/27/2016 07/27/16 | Pending | -- | -- | -- |
| 07/15/2016 07/15/16 | For Sale | $259,950 | +34.0% | $135 / Sq Ft |
| 04/25/2016 04/25/16 | Sold | $194,000 | 0.0% | $101 / Sq Ft |
| 04/09/2016 04/09/16 | Pending | -- | -- | -- |
| 04/08/2016 04/08/16 | For Sale | $194,000 | +32.0% | $101 / Sq Ft |
| 02/15/2012 02/15/12 | Sold | $147,000 | +8.9% | $76 / Sq Ft |
| 01/10/2012 01/10/12 | Pending | -- | -- | -- |
| 01/07/2012 01/07/12 | For Sale | $135,000 | -- | $70 / Sq Ft |
Tax History Compared to Growth
Tax History
| Year | Tax Paid | Tax Assessment Tax Assessment Total Assessment is a certain percentage of the fair market value that is determined by local assessors to be the total taxable value of land and additions on the property. | Land | Improvement |
|---|---|---|---|---|
| 2025 | $1,771 | $20,357 | -- | -- |
| 2024 | $1,561 | $19,387 | -- | -- |
| 2023 | $1,561 | $33,350 | $6,670 | $26,680 |
| 2022 | $1,528 | $25,920 | $5,180 | $20,740 |
| 2021 | $1,636 | $23,760 | $4,750 | $19,010 |
| 2020 | $1,652 | $23,400 | $4,680 | $18,720 |
| 2019 | $1,598 | $20,820 | $4,160 | $16,660 |
| 2018 | $1,545 | $19,510 | $3,900 | $15,610 |
| 2017 | $1,546 | $17,360 | $3,470 | $13,890 |
| 2016 | $1,788 | $17,280 | $3,450 | $13,830 |
| 2015 | $1,428 | $16,980 | $3,390 | $13,590 |
Agents Affiliated with this Home
-
Michelle Cordova

Seller's Agent in 2025
Michelle Cordova
eXp Realty
(480) 261-9547
69 Total Sales
-
Ruben Luna

Seller Co-Listing Agent in 2025
Ruben Luna
eXp Realty
(602) 475-9545
1,733 Total Sales
-
Stacey Akers

Buyer's Agent in 2025
Stacey Akers
NextHome Valleywide
(480) 621-6828
68 Total Sales
-
Amanda Cocking

Seller's Agent in 2016
Amanda Cocking
Venture REI, LLC
(480) 242-4730
51 Total Sales
-
Carol A. Royse

Seller's Agent in 2016
Carol A. Royse
Your Home Sold Guaranteed Realty
(480) 576-4555
983 Total Sales
-
Robert Wituschek

Buyer's Agent in 2016
Robert Wituschek
HomeSmart
(602) 410-5066
29 Total Sales
Map
Source: Arizona Regional Multiple Listing Service (ARMLS)
MLS Number: 6841574
APN: 231-10-515
- 8256 W Bloomfield Rd
- 12529 N 83rd Ln
- 7583 W Gelding Dr
- 8210 W Wethersfield Rd
- 8311 W Dreyfus Dr
- 8117 W Dreyfus Dr
- 8021 W Charter Oak Rd
- 12512 N 85th Ave
- 8508 W Bloomfield Rd
- 8102 W Wood Dr
- 8111 W Wacker Rd Unit 94
- 8111 W Wacker Rd Unit 106
- 13307 N 84th Ave
- 8343 W Paradise Dr
- 7966 W Surrey Ave
- 12712 N 78th Dr
- 7949 W Pershing Ave
- 13620 N 82nd Ln
- 8469 W Emile Zola Ave
- 7825 W Bloomfield Rd
