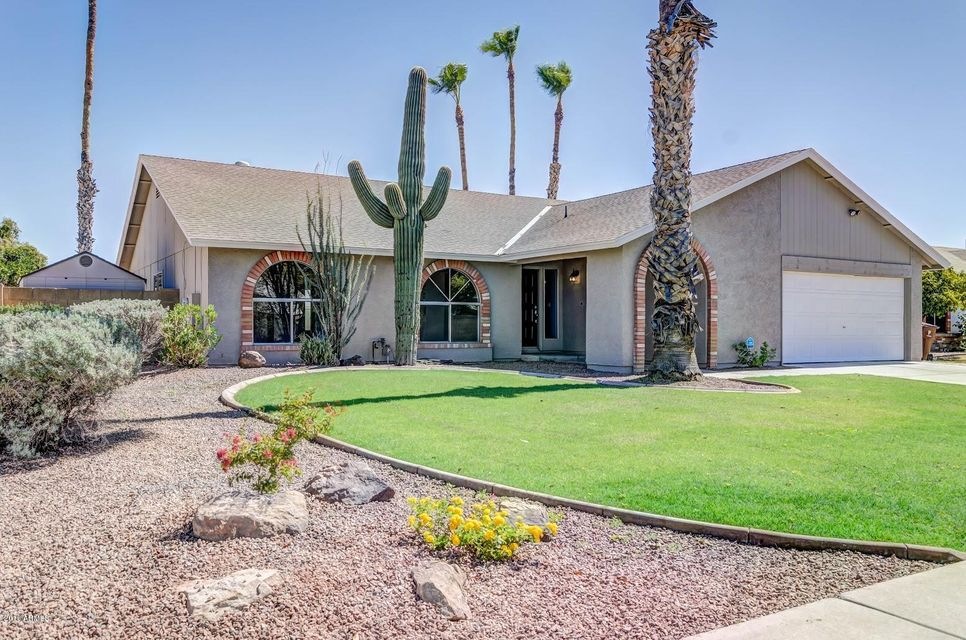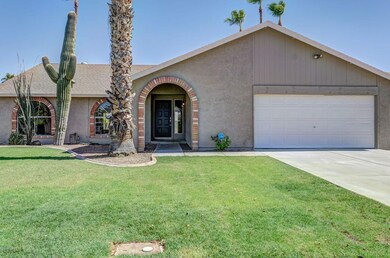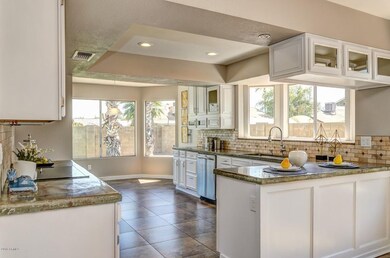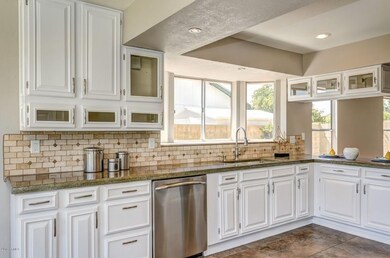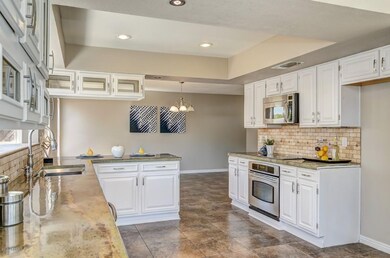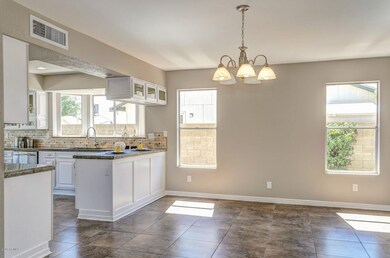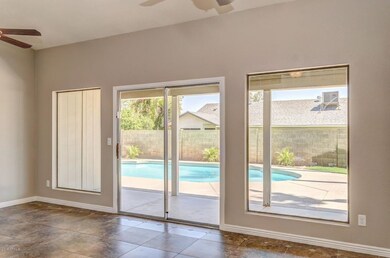
8219 W Corrine Dr Peoria, AZ 85381
Highlights
- Private Pool
- No HOA
- Eat-In Kitchen
- Oasis Elementary School Rated A-
- Covered patio or porch
- Tile Flooring
About This Home
As of July 2025This beautiful home is a must see! It features refinished cabinets, new interior and exterior paint, new carpet, and all new fixtures. Kitchen has concrete counter tops and stainless steel appliances. The covered patio and sparkling pool make the backyard perfect for entertaining!
Last Agent to Sell the Property
Venture REI, LLC License #SA661246000 Listed on: 07/15/2016

Home Details
Home Type
- Single Family
Est. Annual Taxes
- $1,428
Year Built
- Built in 1990
Lot Details
- 8,085 Sq Ft Lot
- Block Wall Fence
- Front and Back Yard Sprinklers
- Sprinklers on Timer
- Grass Covered Lot
Parking
- 2.5 Car Garage
- Garage Door Opener
Home Design
- Wood Frame Construction
- Composition Roof
- Stucco
Interior Spaces
- 1,925 Sq Ft Home
- 1-Story Property
Kitchen
- Eat-In Kitchen
- Breakfast Bar
- Built-In Microwave
Flooring
- Carpet
- Tile
Bedrooms and Bathrooms
- 4 Bedrooms
- Primary Bathroom is a Full Bathroom
- 2 Bathrooms
Outdoor Features
- Private Pool
- Covered patio or porch
Schools
- Oasis Elementary School
- Centennial High School
Utilities
- Refrigerated Cooling System
- Heating Available
- High Speed Internet
- Cable TV Available
Community Details
- No Home Owners Association
- Association fees include no fees
- Built by Dave Brown
- Dave Brown West Unit 1 Lot 21 260 Subdivision
Listing and Financial Details
- Tax Lot 79
- Assessor Parcel Number 231-10-515
Ownership History
Purchase Details
Home Financials for this Owner
Home Financials are based on the most recent Mortgage that was taken out on this home.Purchase Details
Home Financials for this Owner
Home Financials are based on the most recent Mortgage that was taken out on this home.Purchase Details
Home Financials for this Owner
Home Financials are based on the most recent Mortgage that was taken out on this home.Purchase Details
Home Financials for this Owner
Home Financials are based on the most recent Mortgage that was taken out on this home.Purchase Details
Home Financials for this Owner
Home Financials are based on the most recent Mortgage that was taken out on this home.Purchase Details
Home Financials for this Owner
Home Financials are based on the most recent Mortgage that was taken out on this home.Purchase Details
Home Financials for this Owner
Home Financials are based on the most recent Mortgage that was taken out on this home.Similar Homes in the area
Home Values in the Area
Average Home Value in this Area
Purchase History
| Date | Type | Sale Price | Title Company |
|---|---|---|---|
| Warranty Deed | $460,000 | Magnus Title Agency | |
| Warranty Deed | $390,000 | Teema Title & Escrow Agency | |
| Warranty Deed | $266,000 | First American Title Ins Co | |
| Cash Sale Deed | $194,000 | Chicago Title Agency Inc | |
| Interfamily Deed Transfer | -- | American Title Service Agenc | |
| Interfamily Deed Transfer | -- | American Title Service Agenc | |
| Warranty Deed | $147,000 | American Title Service Agenc | |
| Joint Tenancy Deed | $117,000 | Ati Title Agency |
Mortgage History
| Date | Status | Loan Amount | Loan Type |
|---|---|---|---|
| Previous Owner | $357,000 | New Conventional | |
| Previous Owner | $359,000 | New Conventional | |
| Previous Owner | $10,701 | FHA | |
| Previous Owner | $261,182 | FHA | |
| Previous Owner | $210,000 | Commercial | |
| Previous Owner | $143,273 | FHA | |
| Previous Owner | $143,273 | FHA | |
| Previous Owner | $17,000 | Stand Alone Refi Refinance Of Original Loan | |
| Previous Owner | $100,000 | No Value Available |
Property History
| Date | Event | Price | Change | Sq Ft Price |
|---|---|---|---|---|
| 07/11/2025 07/11/25 | Sold | $460,000 | -10.7% | $239 / Sq Ft |
| 07/07/2025 07/07/25 | Pending | -- | -- | -- |
| 03/26/2025 03/26/25 | For Sale | $515,000 | +93.6% | $268 / Sq Ft |
| 09/14/2016 09/14/16 | Sold | $266,000 | +2.3% | $138 / Sq Ft |
| 07/27/2016 07/27/16 | Pending | -- | -- | -- |
| 07/15/2016 07/15/16 | For Sale | $259,950 | +34.0% | $135 / Sq Ft |
| 04/25/2016 04/25/16 | Sold | $194,000 | 0.0% | $101 / Sq Ft |
| 04/09/2016 04/09/16 | Pending | -- | -- | -- |
| 04/08/2016 04/08/16 | For Sale | $194,000 | +32.0% | $101 / Sq Ft |
| 02/15/2012 02/15/12 | Sold | $147,000 | +8.9% | $76 / Sq Ft |
| 01/10/2012 01/10/12 | Pending | -- | -- | -- |
| 01/07/2012 01/07/12 | For Sale | $135,000 | -- | $70 / Sq Ft |
Tax History Compared to Growth
Tax History
| Year | Tax Paid | Tax Assessment Tax Assessment Total Assessment is a certain percentage of the fair market value that is determined by local assessors to be the total taxable value of land and additions on the property. | Land | Improvement |
|---|---|---|---|---|
| 2025 | $1,771 | $20,357 | -- | -- |
| 2024 | $1,561 | $19,387 | -- | -- |
| 2023 | $1,561 | $33,350 | $6,670 | $26,680 |
| 2022 | $1,528 | $25,920 | $5,180 | $20,740 |
| 2021 | $1,636 | $23,760 | $4,750 | $19,010 |
| 2020 | $1,652 | $23,400 | $4,680 | $18,720 |
| 2019 | $1,598 | $20,820 | $4,160 | $16,660 |
| 2018 | $1,545 | $19,510 | $3,900 | $15,610 |
| 2017 | $1,546 | $17,360 | $3,470 | $13,890 |
| 2016 | $1,788 | $17,280 | $3,450 | $13,830 |
| 2015 | $1,428 | $16,980 | $3,390 | $13,590 |
Agents Affiliated with this Home
-
Michelle Cordova

Seller's Agent in 2025
Michelle Cordova
eXp Realty
(480) 261-9547
69 Total Sales
-
Ruben Luna

Seller Co-Listing Agent in 2025
Ruben Luna
eXp Realty
(602) 475-9545
1,736 Total Sales
-
Stacey Akers

Buyer's Agent in 2025
Stacey Akers
NextHome Valleywide
(480) 621-6828
68 Total Sales
-
Amanda Cocking

Seller's Agent in 2016
Amanda Cocking
Venture REI, LLC
(480) 242-4730
51 Total Sales
-
Carol A. Royse

Seller's Agent in 2016
Carol A. Royse
Your Home Sold Guaranteed Realty
(480) 576-4555
984 Total Sales
-
Robert Wituschek

Buyer's Agent in 2016
Robert Wituschek
HomeSmart
(602) 410-5066
28 Total Sales
Map
Source: Arizona Regional Multiple Listing Service (ARMLS)
MLS Number: 5471186
APN: 231-10-515
- 8256 W Bloomfield Rd
- 12529 N 83rd Ln
- 7583 W Gelding Dr
- 8210 W Wethersfield Rd
- 8311 W Dreyfus Dr
- 8117 W Dreyfus Dr
- 8021 W Charter Oak Rd
- 12512 N 85th Ave
- 8508 W Bloomfield Rd
- 8102 W Wood Dr
- 8111 W Wacker Rd Unit 94
- 8111 W Wacker Rd Unit 106
- 13307 N 84th Ave
- 8343 W Paradise Dr
- 7966 W Surrey Ave
- 12712 N 78th Dr
- 7949 W Pershing Ave
- 13620 N 82nd Ln
- 8469 W Emile Zola Ave
- 7825 W Bloomfield Rd
