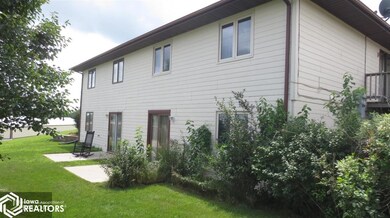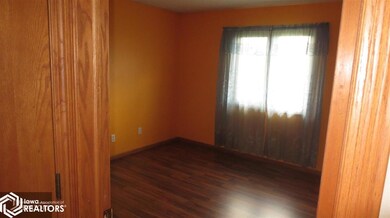
822 Amy Cir Carroll, IA 51401
Highlights
- Deck
- Ranch Style House
- 2 Car Attached Garage
- Carroll High School Rated A-
- 1 Fireplace
- Building Patio
About This Home
As of September 2020Three bedroom, two bath zero lot line house. Walkout basement has large family room with gas fireplace. House also features deck and patio.
Last Agent to Sell the Property
Greteman & Associates License #*** Listed on: 08/03/2016
Home Details
Home Type
- Single Family
Est. Annual Taxes
- $1,694
Year Built
- Built in 1995
Lot Details
- 3,920 Sq Ft Lot
- Lot Dimensions are 39.50 x 47 x 93
Parking
- 2 Car Attached Garage
Home Design
- Ranch Style House
- Asphalt Shingled Roof
- Wood Siding
Interior Spaces
- 982 Sq Ft Home
- Ceiling Fan
- 1 Fireplace
- Family Room
- Living Room
- Dining Room
Kitchen
- Dishwasher
- Disposal
Bedrooms and Bathrooms
- 3 Bedrooms
- 2 Full Bathrooms
Basement
- Walk-Out Basement
- Basement Fills Entire Space Under The House
Outdoor Features
- Deck
Utilities
- Forced Air Heating and Cooling System
- Water Softener is Owned
Community Details
- Building Patio
- Community Deck or Porch
Ownership History
Purchase Details
Purchase Details
Similar Homes in Carroll, IA
Home Values in the Area
Average Home Value in this Area
Purchase History
| Date | Type | Sale Price | Title Company |
|---|---|---|---|
| Quit Claim Deed | -- | -- | |
| Warranty Deed | -- | None Listed On Document |
Mortgage History
| Date | Status | Loan Amount | Loan Type |
|---|---|---|---|
| Previous Owner | $97,000 | Stand Alone Refi Refinance Of Original Loan | |
| Previous Owner | $97,500 | Future Advance Clause Open End Mortgage |
Property History
| Date | Event | Price | Change | Sq Ft Price |
|---|---|---|---|---|
| 09/14/2020 09/14/20 | Sold | $130,000 | -7.1% | $132 / Sq Ft |
| 08/14/2020 08/14/20 | Pending | -- | -- | -- |
| 03/04/2020 03/04/20 | For Sale | $139,900 | +7.6% | $142 / Sq Ft |
| 09/13/2016 09/13/16 | Sold | $130,000 | -7.1% | $132 / Sq Ft |
| 09/13/2016 09/13/16 | Pending | -- | -- | -- |
| 08/03/2016 08/03/16 | For Sale | $139,900 | -- | $142 / Sq Ft |
Tax History Compared to Growth
Tax History
| Year | Tax Paid | Tax Assessment Tax Assessment Total Assessment is a certain percentage of the fair market value that is determined by local assessors to be the total taxable value of land and additions on the property. | Land | Improvement |
|---|---|---|---|---|
| 2024 | $2,082 | $161,910 | $11,390 | $150,520 |
| 2023 | $2,155 | $161,910 | $11,390 | $150,520 |
| 2022 | $2,044 | $140,960 | $15,500 | $125,460 |
| 2021 | $2,044 | $140,960 | $15,500 | $125,460 |
| 2020 | $2,210 | $140,960 | $15,500 | $125,460 |
| 2019 | $2,240 | $148,860 | $15,500 | $133,360 |
| 2018 | $2,110 | $148,860 | $15,500 | $133,360 |
| 2017 | $2,110 | $147,242 | $18,425 | $128,817 |
| 2016 | $1,846 | $137,610 | $0 | $0 |
| 2015 | $1,846 | $128,470 | $0 | $0 |
| 2014 | $1,694 | $128,470 | $0 | $0 |
Agents Affiliated with this Home
-
Jair Mayhall

Seller's Agent in 2020
Jair Mayhall
Greteman & Associates
(712) 792-5140
30 Total Sales
-
Nick Kanne

Buyer's Agent in 2020
Nick Kanne
Kanne Realty & Associates
(712) 830-2073
70 Total Sales
-
James Greteman
J
Seller's Agent in 2016
James Greteman
Greteman & Associates
(712) 792-5050
45 Total Sales
Map
Source: NoCoast MLS
MLS Number: NOC5412187
APN: 07-19-381-002
- 808 High Ridge Rd
- 0 Monterey Dr Unit 6307161
- 0 Monterey Dr Unit 6137563
- 1206 Woodland Dr
- 1137 High Ridge Rd
- 01 Bella Vista Dr
- 1130 Forest St
- 1399 E 11th St
- 1401 E 11th St
- 621 Alta Vista Dr
- 0 Northridge Dr Unit 6151180
- 1202 N Clark St
- 926 N Court St
- 1325 N Grant Rd
- 1102 N Main St
- 640 Troy Dr
- 1108 N Main St
- 1629 Oakwood Dr
- 727 N Main St
- 746 Granada Rd






